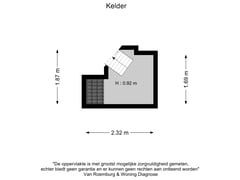Heemsteedse Dreef 2442102 KT HeemstedeHeemsteedse Dreef, Schildersbuurt en omgeving
- 217 m²
- 444 m²
- 6
€ 1,555,000 k.k.
Eye-catcherKarakteristieke 2-onder-1-kap villa in Heemstede
Description
Spacious, characteristic semi-detached villa with lots of privacy located in Heemstede.
This ideal family home really has it all, the atmosphere of the 1930s, spacious layout, very well maintained privacy-providing front and back garden where there is a gazebo, a pond with Japanese koi carp and remote-controlled fountains, a driveway for several cars and a garage.
The house is located on the quiet part of the leafy Heemsteedse Dreef and is the most favorable in terms of sun position of the semi-detached and borders the popular Schildersbuurt. Shops on both the Jan van Goyenstraat and the Binnenweg, with various specialty shops and catering establishments are literally around the corner. The nearby Bronsteevijver invites you to swim, sail and skate. The Haarlemmerhout, the oldest city forest in the Netherlands and the Haarlemmerhout city park, with a music chapel, deer park, petting zoo and eatery, are within walking distance. Various primary schools, secondary schools, childcare, sports clubs, the vibrant city centre of Haarlem, but also dunes, beach and the NS stations of Heemstede-Aerdenhout and Haarlem are within cycling distance. The highways to Amsterdam, Schiphol and The Hague are also quickly and easily accessible.
Layout
Front porch with granite floor and original tiling, reception hall, herringbone band and border, toilet with washbasin and natural ventilation, living room en-suite (60m²) in L-shape with parquet floor and fireplace with antique marble mantelpiece from Schermerhorn. At the front double doors to enclosed, richly planted front garden with terrace and at the rear a single door to the back garden. Separate kitchen with dining area, double doors to the back garden, recently renovated built-in appliances including refrigerator, hot air oven, combi microwave, dishwasher, double sink, 4-burner induction hob, deep storage cellar cupboard, gas and electricity connection, door to the driveway, intermediate door to garage for 1 car with loft, CV installation. From the hall, landing stairs with a beautiful view to the ridge to…
1st floor
Spacious landing 1st bedroom/study, 2nd bedroom/study with double doors to balcony and built-in wardrobe, bathroom accessible via the landing and via the master bedroom with deep duo bath/shower combination, toilet, design radiator and large washbasin, 3rd (master) bedroom with 2 built-in wardrobes, double doors to balcony over the entire width of the house, 4th bedroom currently used as a walk-in closet, door to covered balcony. Landing stairs to….
2nd floor
Spacious landing, 5th bedroom, built-in wardrobe, dormer window, 2nd bathroom, shower, single washbasin, underfloor heating, toilet, lots of storage space, laundry/drying room with loft, can be further divided into 1 or 2 extra rooms.
General:
• Living area: 217m²
• Plot area 444m²
• Year of construction: 1935
• EPA Label E
• Stereo throughout the house
• Electrically operated sun blinds
• Irrigation system with private source
• Flower boxes with irrigation with weather-dependent setting 1st floor
• Many stained glass details
• Oil tank filled with sand KIWA certificate available
• Largely double glazing, stained glass with secondary glazing
• Zinc work recently renewed
• Exterior painting done 5 years ago
• CV HR Ecomliner with Nefit Boiler
• Delivery in consultation
• Your viewing is more than worth it!
Features
Transfer of ownership
- Asking price
- € 1,555,000 kosten koper
- Asking price per m²
- € 7,166
- Listed since
- Status
- Available
- Acceptance
- Available in consultation
Construction
- Kind of house
- Villa, double house
- Building type
- Resale property
- Year of construction
- 1936
- Type of roof
- Combination roof covered with roof tiles
Surface areas and volume
- Areas
- Living area
- 217 m²
- Other space inside the building
- 22 m²
- Exterior space attached to the building
- 12 m²
- Plot size
- 444 m²
- Volume in cubic meters
- 895 m³
Layout
- Number of rooms
- 9 rooms (6 bedrooms)
- Number of bath rooms
- 2 bathrooms and 1 separate toilet
- Bathroom facilities
- Bath, 2 toilets, 2 sinks, washstand, shower, and underfloor heating
- Number of stories
- 3 stories
- Facilities
- Outdoor awning, skylight, mechanical ventilation, flue, and TV via cable
Energy
- Energy label
- Insulation
- Mostly double glazed and secondary glazing
- Heating
- CH boiler and fireplace
- Hot water
- CH boiler and gas-fired boiler
- CH boiler
- HR Ecomliner (gas-fired combination boiler from 2008, in ownership)
Cadastral data
- HEEMSTEDE A 6992
- Cadastral map
- Area
- 444 m²
- Ownership situation
- Full ownership
Exterior space
- Location
- Sheltered location, in wooded surroundings, in residential district and unobstructed view
- Garden
- Back garden, front garden, side garden and sun terrace
- Balcony/roof terrace
- Balcony present
Garage
- Type of garage
- Attached brick garage
- Capacity
- 1 car
- Facilities
- Loft and electricity
Parking
- Type of parking facilities
- Parking on private property
Want to be informed about changes immediately?
Save this house as a favourite and receive an email if the price or status changes.
Popularity
0x
Viewed
0x
Saved
18/11/2024
On funda






