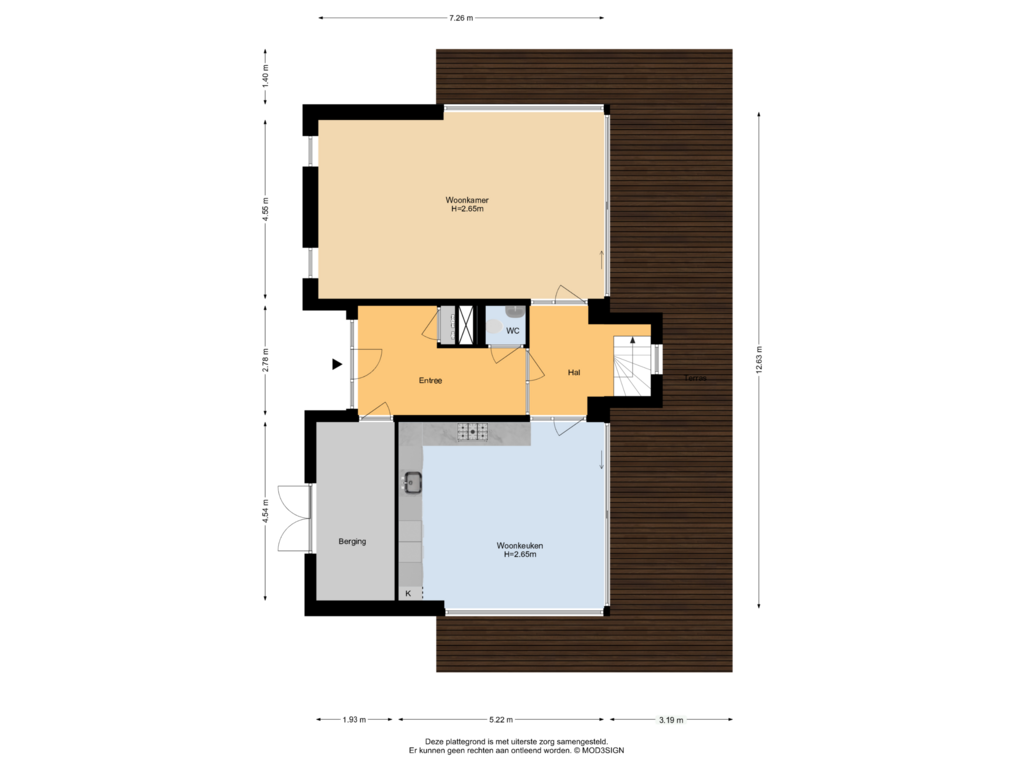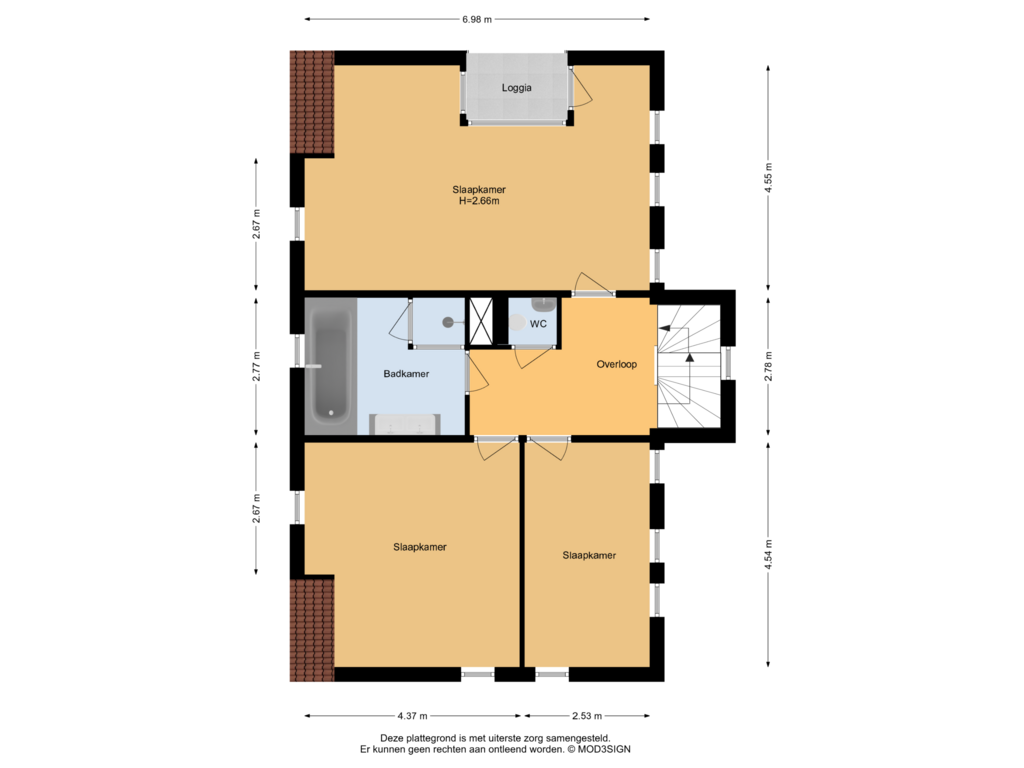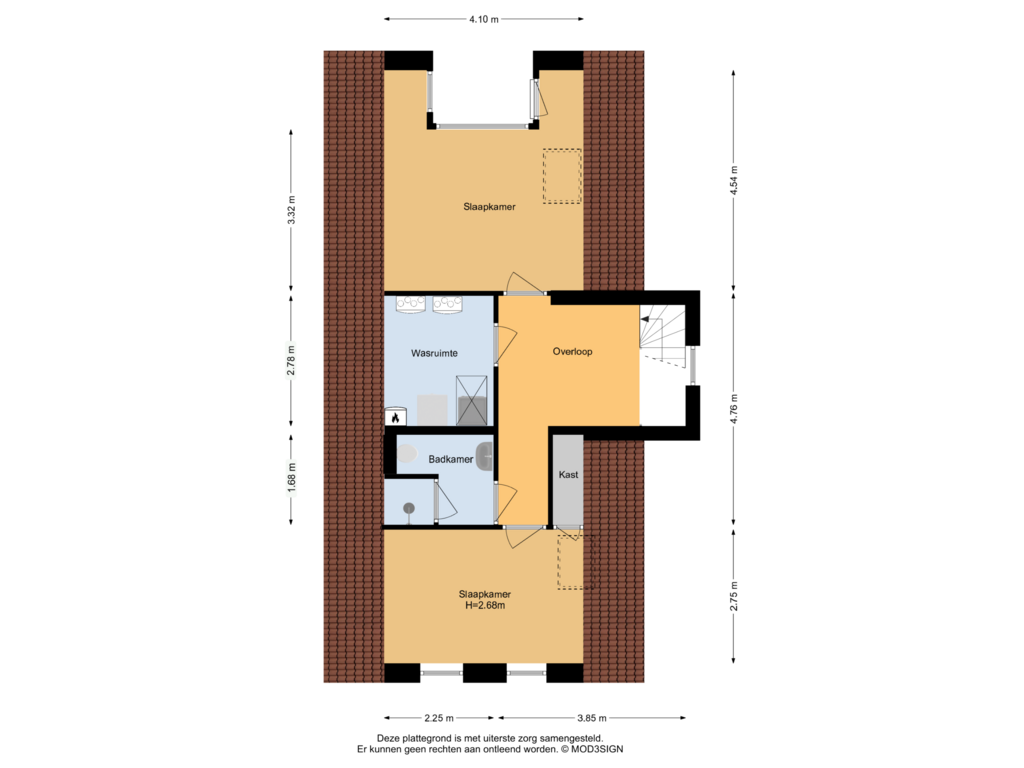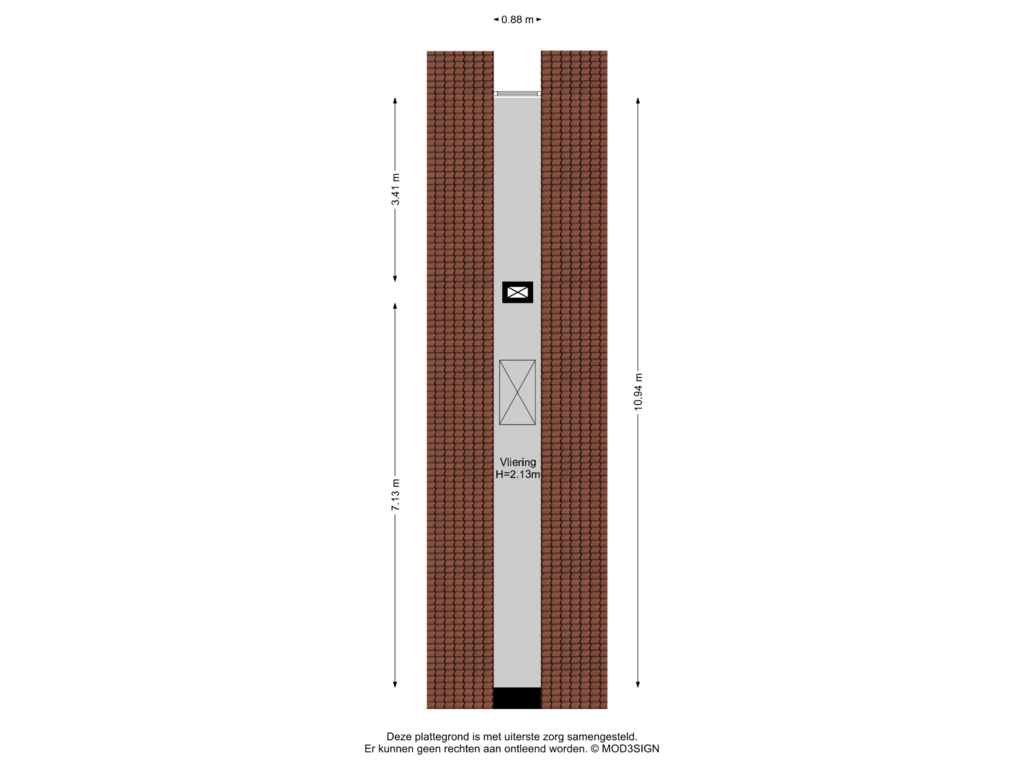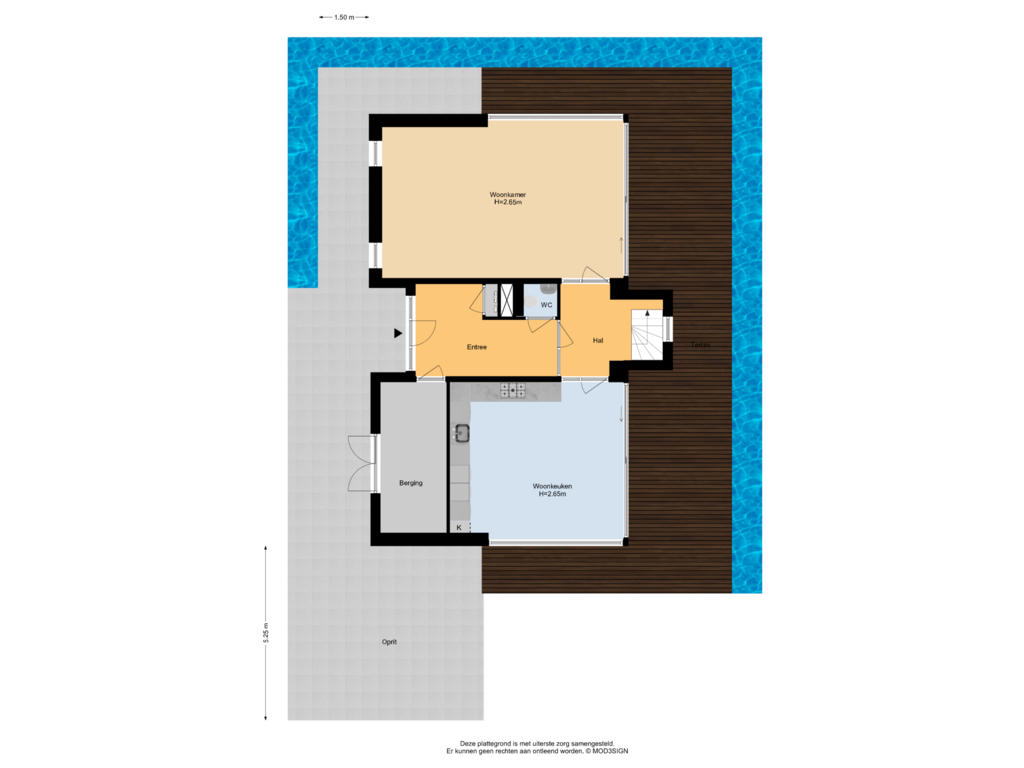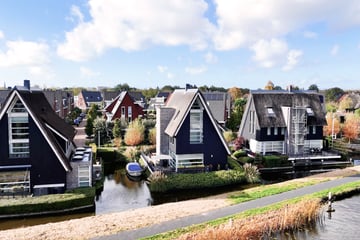
Hendrik Andriessenlaan 302102 CZ HeemstedeSchouwbroekerpolder
€ 2,150,000 k.k.
Eye-catcherRietgedekte villa aan het Spaarne: duurzaam, ruim, kindvriendelijk!
Description
Exclusive detached, thatched and sustainable (energy label A) villa on the River Spaarne in a child-friendly environment! Spacious living room, kitchen-diner, various waterfront terraces, 5 large bedrooms, 2 bathrooms, double parking space, and a private mooring for your boat. Where? In a unique location on the navigable waters of the River Spaarne.
Welcome to the exclusive Rietkraag Villa, an architectural masterpiece built in 2013, situated in the prestigious Watermuziek villa district. This villa is one of only four unique homes in the area and offers a harmonious blend of classical inspiration and modern comfort. With a breathtaking location on the River Spaarne, the villa features a private mooring for your own boat, providing direct water access to the centre of Haarlem or even to the Kaag.
The villa is a feast for the eyes with its striking use of materials: elegant anthracite Cedar Redwood cladding, sleek white window frames, a characteristic thatched roof, and abundant glass allowing natural light to flood in. The south-facing wooden jetty terrace, gracefully nestled in the reeds, offers a delightful sunny terrace on two sides of the villa, allowing you to enjoy the sun all day long. Both the living room and kitchen-diner are very bright due to their southern orientation and the high windows and sliding doors to the terrace, which create a seamless connection between indoor and outdoor spaces. All rooms offer fantastic views of the water, allowing you to witness the beauty of the changing seasons in the surrounding nature.
Sustainability is at the heart of this low-maintenance villa, which is fully insulated and equipped with heat recovery systems and an energy label A.
The location is fantastic! Situated on the border of the Schildersbuurt and Componistenwijk, it is a delightful place to live. A green district, spaciously laid out and child-friendly. The shopping street Jan van Goyen, with various speciality shops, eateries, and a supermarket, is a 3-minute bike ride away. Both the centres of Heemstede and Haarlem are just a few minutes away by bike. But with a boat, the centre of Haarlem is also easily accessible. In short: luxury living in a prime location.
Good to know:
* Built in 2013
* PRE-OWNED, only occupied by the first owner
* Living area of 216m²
* Plot area of 495m²
* Energy label A: fully insulated and equipped with solar control HR++ glazing
* 2 heat recovery systems
* Directly on the River Spaarne, among reed beds
* Private mooring for a boat (including shore power at the jetty)
* 2 parking spaces on private grounds
* Spacious terraces on three sides of the villa with private jetty for a boat
* Alarm system, operable from upstairs as well
* 1st and 2nd floors equipped with luxury wooden shutters by Jasno
* Integral storage room
* Fully equipped with underfloor heating and mechanical ventilation
* Handover in consultation
Features
Transfer of ownership
- Asking price
- € 2,150,000 kosten koper
- Asking price per m²
- € 9,954
- Listed since
- Status
- Available
- Acceptance
- Available in consultation
Construction
- Kind of house
- Villa, detached residential property
- Building type
- Resale property
- Year of construction
- 2013
- Type of roof
- Gable roof covered with cane
Surface areas and volume
- Areas
- Living area
- 216 m²
- Other space inside the building
- 18 m²
- Exterior space attached to the building
- 60 m²
- Plot size
- 495 m²
- Volume in cubic meters
- 903 m³
Layout
- Number of rooms
- 7 rooms (5 bedrooms)
- Number of bath rooms
- 2 bathrooms and 2 separate toilets
- Bathroom facilities
- 2 showers, bath, underfloor heating, 2 washstands, and toilet
- Number of stories
- 3 stories
- Facilities
- Alarm installation, outdoor awning, skylight, optical fibre, mechanical ventilation, and sliding door
Energy
- Energy label
- Insulation
- Roof insulation, energy efficient window, insulated walls, floor insulation and completely insulated
- Heating
- Complete floor heating and heat recovery unit
- Hot water
- CH boiler
Cadastral data
- HEEMSTEDE A 10203
- Cadastral map
- Area
- 495 m²
- Ownership situation
- Full ownership
Exterior space
- Location
- Alongside a quiet road, along waterway, in residential district and unobstructed view
- Garden
- Surrounded by garden and sun terrace
Storage space
- Shed / storage
- Built-in
- Facilities
- Electricity and running water
Parking
- Type of parking facilities
- Parking on private property
Photos 51
Floorplans 5
© 2001-2024 funda



















































