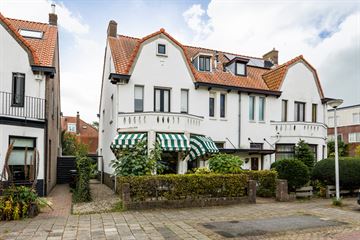This house on funda: https://www.funda.nl/en/detail/koop/heemstede/huis-laan-van-bloemenhove-4/43761386/

Laan van Bloemenhove 42106 CD HeemstedeZandvoortselaan en Berkenrode en omgeving
Sold
€ 1,175,000 k.k.
Description
Lovely attractive family home (semi-detached) in a quiet, child-friendly street with front, side and deep back garden with modern wooden shed and storage shed.
The house is spacious and well-sized with no fewer than five bedrooms, two bathrooms, a spacious living room ensuite with dining room, living kitchen and conservatory. Because of the many windows, all rooms are pleasant and light.
You can very nicely enjoy the deep back garden among the lushly growing garden herbs, and when it cools down a bit, you can visit the beautiful modern wooden roof with sliding glass doors.
In addition, the house is full of character and because of various ambience details such as: high ceilings, a spacious bay window, beautiful wooden conservatory, room en suite, double fireplace/wood stove with marble mantelpiece, wooden herringbone pattern floor with piping, high skirting boards, mirror wall in the hall, stained glass windows: even in the skylight above the staircase. Classic and authentic, yet modern.
Centrally located in a child-friendly area, near the NS railway station of Heemstede-Aerdenhout and there are direct connections to arterial roads to Haarlem, Amsterdam and Schiphol. For shopping, you can get to the shopping street on Zandvoortselaan, Jan van Goyenstraat and the cosy centre of Heemstede on Binnenweg and Raadhuisstraat within minutes. The centre of Haarlem is within cycling distance as are the dunes and the beach.
Layout
Ground floor:
Front garden, entrance hall, vestibule with tiling, original tiling and stained glass, stairs cupboard with cellar (height 1,83m), toilet with fountain, steel door to ensuite living room with spacious bay window, double fireplace with chimney, dining room with open living kitchen with marble top and various built-in appliances such as 4 burner induction hob with internal extractor (Bora) fridge, freezer, Quooker, dishwasher, combination oven and oven, French doors to conservatory with stained glass, access to the rear garden from conservatory and kitchen, south-east facing garden with detached wooden canopy, to be closed off with sliding glass doors and separate storage room, side garden with gate.
First floor:
Landing, bathroom with glass shower cubicle with rain and hand shower, toilet, washbasin cabinet with extra wide washbasin and stained glass windows, front bedroom (former ensuite doors have been preserved) with fitted wardrobe, fireplace and French doors to balcony, rear bedroom with custom-made built-in wardrobe and access to balcony, bedroom with washbasin ideal to be used as work/study space.
Second floor:
Landing, second spacious bathroom with small dormer window, bathtub, walk-in shower and washbasin, bedroom with dormer window, closet with central heating system and washer-dryer connection, attached fifth bedroom.
Attic:
From the bedroom, the loft can be reached by loft ladder.
General:
- living area approx. 171 m², capacity approx. 655 m³ in accordance with NEN2580;
- attractive and characteristic details;
- spacious and bright house;
- family house in child friendly neighbourhood;
- 5 bedrooms;
- 2 bathrooms;
- modern wooden roof with sliding glass doors;
- delivery in consultation.
Features
Transfer of ownership
- Last asking price
- € 1,175,000 kosten koper
- Asking price per m²
- € 6,871
- Status
- Sold
Construction
- Kind of house
- Single-family home, double house
- Building type
- Resale property
- Year of construction
- 1923
Surface areas and volume
- Areas
- Living area
- 171 m²
- Other space inside the building
- 11 m²
- Exterior space attached to the building
- 5 m²
- External storage space
- 7 m²
- Plot size
- 225 m²
- Volume in cubic meters
- 655 m³
Layout
- Number of rooms
- 6 rooms (5 bedrooms)
- Number of bath rooms
- 2 bathrooms and 1 separate toilet
- Bathroom facilities
- Walk-in shower, 2 toilets, 2 sinks, washstand, shower, and bath
- Number of stories
- 3 stories, a loft, and a basement
- Facilities
- Flue
Energy
- Energy label
- Heating
- CH boiler and wood heater
- Hot water
- CH boiler
- CH boiler
- Nefit (gas-fired combination boiler, in ownership)
Cadastral data
- HEEMSTEDE B 4214
- Cadastral map
- Area
- 225 m²
- Ownership situation
- Full ownership
Exterior space
- Location
- Alongside a quiet road and in residential district
- Garden
- Back garden, front garden and side garden
Storage space
- Shed / storage
- Detached wooden storage
- Facilities
- Electricity
Parking
- Type of parking facilities
- Public parking
Photos 54
© 2001-2024 funda





















































