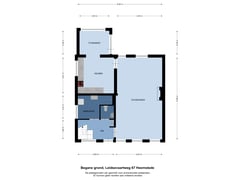Sold under reservation
Leidsevaartweg 672106 NB HeemstedeRivierenbuurt
- 143 m²
- 500 m²
- 3
€ 695,000 k.k.
Description
Charming, monumental corner house with spacious garden and quiet location amid greenery and water
This unique and characteristic home is part of a small-scale housing complex from 1855, originally built for the workers of the former ‘Amsterdamsche Duinwater-Maatschappij’. Thanks to a past unification of two outer houses, the property has an impressive width of 8.5 meters, creating a spacious layout.
With over 140 m² of living space and a generous 500 m² plot, there is plenty of space to live comfortably. The south-facing back garden is a delightful place to enjoy the sun and garden, and parking is available on the property.
The ground floor features a large living room, cozy kitchen-diner, bright garden room, and a bathroom. Upstairs, there are three spacious bedrooms. By moving the bathroom to the upper floor, an open-plan living space can be created on the ground floor, perfect for a modern living area with an open kitchen. Additionally, the ground floor provides space to add a bedroom for single-level living, and there is also potential for an extension if desired.
The location is peaceful and surrounded by greenery, yet lively! With the ‘Waterleidingduinen’ nature reserve and several estates nearby, the area is perfect for walking and cycling, without being remote. The charming center of Heemstede is just a 10-minute bike ride away, as is the Heemstede-Aerdenhout train station.
Layout: for details, check the floorplans on Funda.nl
General:
- year of construction approx. 1855;
- living space approx. 143 m2, volume approx. 500 m3;
- lot 500 m2;
- spacious garden;
- provincial monument;
- well-maintained house in a nice location;
- single-level living possible;
- heating throug central heating system;
- equipped with dubble glazing;
- parking on site;
- acceptance in consultation.
Features
Transfer of ownership
- Asking price
- € 695,000 kosten koper
- Asking price per m²
- € 4,860
- Listed since
- Status
- Sold under reservation
- Acceptance
- Available in consultation
Construction
- Kind of house
- Single-family home, corner house
- Building type
- Resale property
- Year of construction
- 1855
- Accessibility
- Accessible for the elderly
- Specific
- Partly furnished with carpets and curtains, listed building (national monument) and monumental building
- Type of roof
- Combination roof covered with asphalt roofing, metal and roof tiles
Surface areas and volume
- Areas
- Living area
- 143 m²
- Exterior space attached to the building
- 7 m²
- External storage space
- 17 m²
- Plot size
- 500 m²
- Volume in cubic meters
- 512 m³
Layout
- Number of rooms
- 5 rooms (3 bedrooms)
- Number of bath rooms
- 1 bathroom and 1 separate toilet
- Bathroom facilities
- Shower and sink
- Number of stories
- 2 stories
- Facilities
- Flue and TV via cable
Energy
- Energy label
- Not required
- Insulation
- Energy efficient window
- Heating
- CH boiler, electric heating and pellet burner
- Hot water
- CH boiler
- CH boiler
- Remeha Tzerra HR (gas-fired combination boiler from 2019, to rent)
Cadastral data
- HEEMSTEDE B 9719
- Cadastral map
- Area
- 500 m²
- Ownership situation
- Full ownership
Exterior space
- Location
- Alongside waterfront and unobstructed view
- Garden
- Back garden, front garden and side garden
- Back garden
- 270 m² (14.00 metre deep and 19.30 metre wide)
- Garden location
- Located at the south with rear access
- Balcony/roof terrace
- Roof terrace present
Storage space
- Shed / storage
- Detached brick storage
- Facilities
- Electricity
- Insulation
- No insulation
Parking
- Type of parking facilities
- Parking on private property and public parking
Want to be informed about changes immediately?
Save this house as a favourite and receive an email if the price or status changes.
Popularity
0x
Viewed
0x
Saved
16/11/2024
On funda





