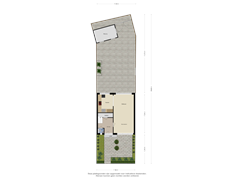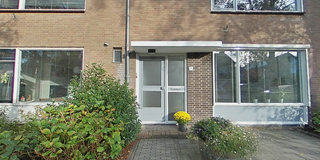Sold under reservation
Reggelaan 82105 VH HeemstedeRivierenbuurt
- 132 m²
- 178 m²
- 4
€ 650,000 k.k.
Eye-catcherRuime instapklare tussenwoning met 4 slaapkamers op top locatie
Description
Looking for a spacious move-in ready townhouse? This home at Reggelaan 8 in Heemstede is perfect combination of luxury, comfort and durability in a fantastic location. You can make this your new home immediately! For example, this property has 4 bedrooms a beautiful kitchen, modern bathroom and a spacious garden. To top it all off, this property has 19 solar panels and energy label A++.
Location:
The location is simply ideal: you live in a quiet street with open views and at walking distance from the neighbourhood supermarket, the beautiful Groenendaalse Bos and the hiking areas Leyduin and the Amsterdam Water Supply Dunes. The NS-station Heemstede/Aerdenhout, the Binnenweg, schools and childcare are also just a few minutes away by bike.
Layout:
You enter the spacious entrance hall with toilet and staircase. There is a handy stairs cupboard under the stairs.
From the hall, you step into the living room. The first thing you notice is the beautiful floor that gives this room a modern yet warm feel. The large windows at the front and back make this a nice light room.
The modern semi-open kitchen (2018), is finished in sleek matt white with an elegant black composite worktop. You have more than enough storage space here and cook with ease on the induction hob or in the combi steam oven.
1st floor:
The master bedroom is spacious with 3 fitted wardrobes and has a balcony overlooking the back garden. The 2nd bedroom is located at the front of the house.
The luxurious bathroom is a true oasis of relaxation. Here you will find a lovely bathtub, a walk-in shower, a large washbasin and toilet. Thanks to the underfloor heating, you always get out of the shower comfortably, and with the heat recovery system, the shower water is efficiently reused.
2nd floor:
Here you will find a further 2 bedrooms. The dormer windows installed at the front and rear of the house also make these lovely rooms. There is also a separate room here for the washing machine and dryer and the central heating system.
A loft ladder provides access to the storage attic.
Garden:
The sunny back garden, with a depth of almost 15 metres, is east-facing and offers plenty of space to enjoy the outdoors. Here you can enjoy the sun with a cup of coffee in the morning. The garden is also accessible via a back entrance.
In short, Reggelaan 8 is the perfect combination of luxury, comfort and durability in a fantastic location. You can immediately make this your new home!
Details:
- Year of construction: 1966;
- Plot size: 132m²;
- Capacity: 471,05m³;
- Living space: 132.10m² according to NEN2580 conditions measured;
- Equipped with HR + + glass;
- Energy label A++;
- Equipped with 19 solar panels;
- Charging point electric car for acquisition;
- Equipped with vertical zipscreens;
- Heating and hot water by boiler, / hybrid heat pump (Remeha Tzerra M 39c Plus builtj 2016);
- Acceptance/delivery by mutual agreement.
This information has been compiled by us with due care. However, no liability is accepted for any incompleteness, inaccuracy or otherwise, or the consequences thereof. All stated dimensions and surface areas are indicative only.
Features
Transfer of ownership
- Asking price
- € 650,000 kosten koper
- Asking price per m²
- € 4,924
- Listed since
- Status
- Sold under reservation
- Acceptance
- Available in consultation
Construction
- Kind of house
- Single-family home, row house
- Building type
- Resale property
- Year of construction
- 1966
- Specific
- With carpets and curtains
- Type of roof
- Gable roof covered with roof tiles
Surface areas and volume
- Areas
- Living area
- 132 m²
- Other space inside the building
- 1 m²
- Exterior space attached to the building
- 4 m²
- External storage space
- 9 m²
- Plot size
- 178 m²
- Volume in cubic meters
- 471 m³
Layout
- Number of rooms
- 5 rooms (4 bedrooms)
- Number of bath rooms
- 1 bathroom and 1 separate toilet
- Bathroom facilities
- Bath
- Number of stories
- 3 stories
- Facilities
- Outdoor awning, CCTV security camera system, skylight, smart home, optical fibre, mechanical ventilation, passive ventilation system, and rolldown shutters
Energy
- Energy label
- Insulation
- Roof insulation, energy efficient window, draft protection, insulated walls, floor insulation and completely insulated
- Heating
- CH boiler, possibility for fireplace, partial floor heating and heat recovery unit
- Hot water
- CH boiler
- CH boiler
- RemehaTzerraM39cPlus (gas-fired combination boiler from 2016, in ownership)
Cadastral data
- HEEMSTEDE B 7910
- Cadastral map
- Area
- 178 m²
- Ownership situation
- Full ownership
Exterior space
- Location
- Alongside a quiet road, in wooded surroundings and in residential district
- Garden
- Back garden, front garden and sun terrace
- Back garden
- 90 m² (14.76 metre deep and 7.28 metre wide)
- Garden location
- Located at the east with rear access
- Balcony/roof terrace
- Balcony present
Storage space
- Shed / storage
- Detached brick storage
- Facilities
- Electricity
Parking
- Type of parking facilities
- Public parking
Want to be informed about changes immediately?
Save this house as a favourite and receive an email if the price or status changes.
Popularity
0x
Viewed
0x
Saved
14/10/2024
On funda







