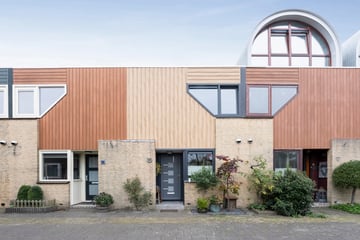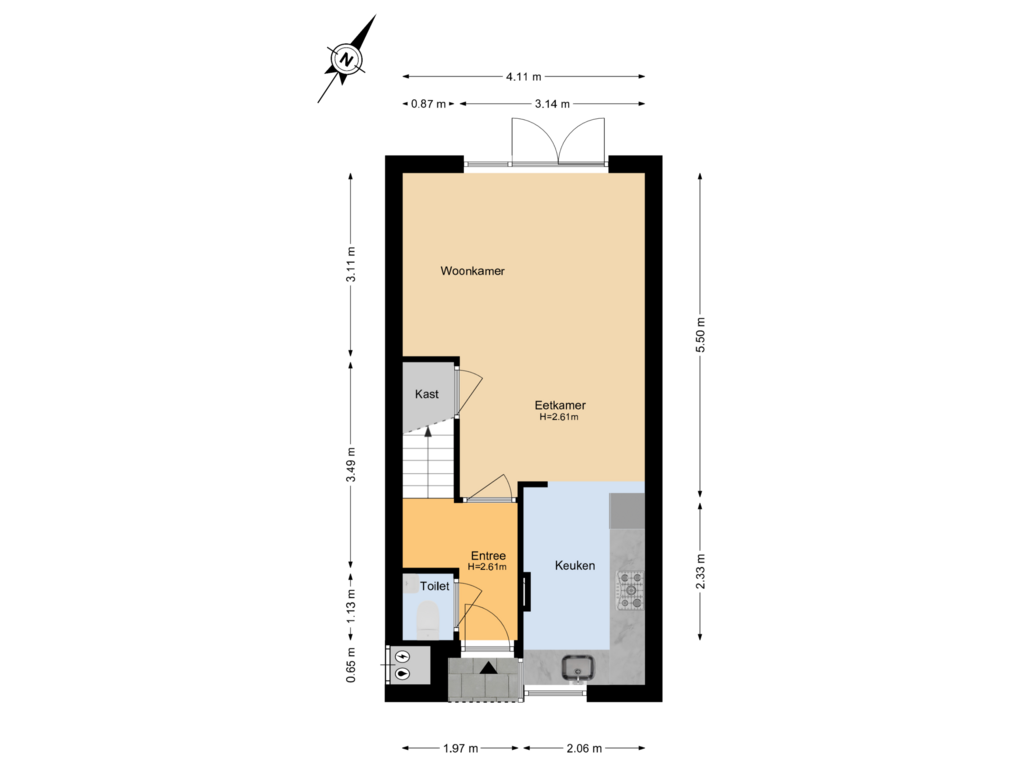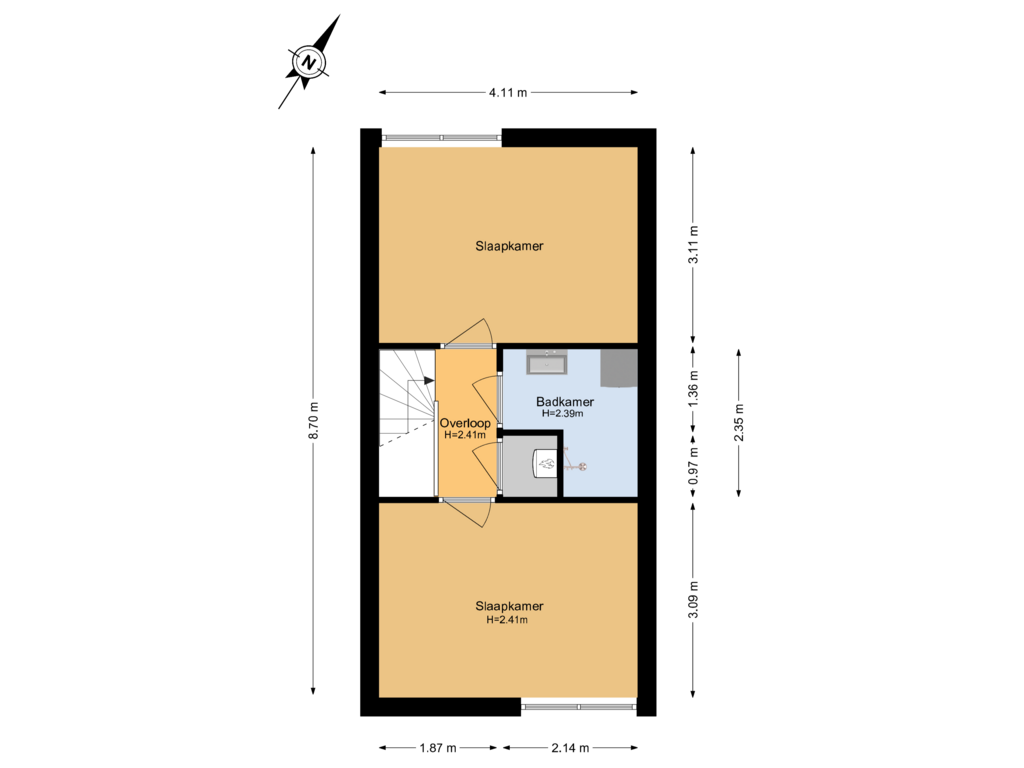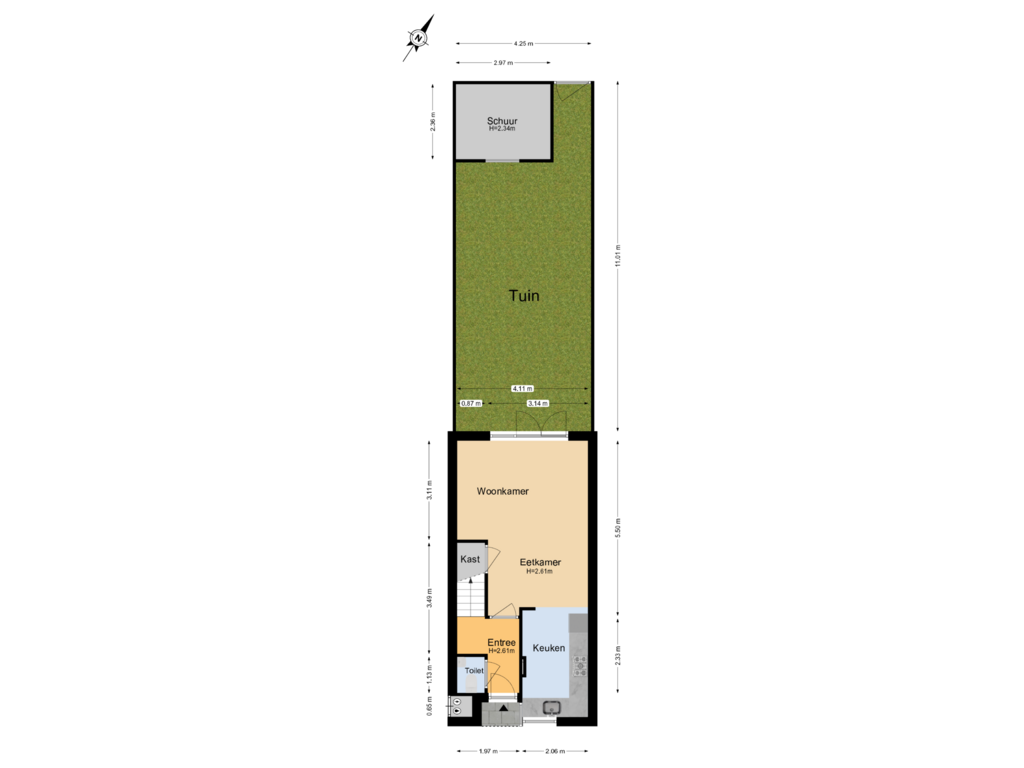This house on funda: https://www.funda.nl/en/detail/koop/heemstede/huis-snelliuslaan-15/43716047/

Eye-catcherVerrassend leuke (starters) woning met tuin in Heemstede!
Description
Werkelijk een fantastisch gezellige (starters) woning. Alles klopt in de woning. Het is modern, stijlvol en goed onderhouden. Dit alles ligt in de relaxte GELEERDENWIJK. De woning met 2 grote slaapkamers heeft een woonkamer met sfeervolle open keuken (2019) en openslaande deuren naar de tuin. De op het westen gelegen tuin met vrijstaande berging en achterom heeft tot laat in de avond de zon. Kortom alle reden om van deze woning te kunnen gaan genieten.
Het station van Heemstede/Aerdenhout ligt op enkele minuten fietsen en het centrum van Heemstede is zelfs op loopafstand te bereiken. Ook het centrum van Haarlem is snel en gemakkelijk te bereiken. Er is een goede parkeergelegenheid in de wijk. Eveneens zijn er in deze kindvriendelijke buurt diverse speelveldjes te vinden.
INDELING: Parterre: meterkast; entree; toilet met fonteintje; woonkamer met een visgraat vloer, trapkast en moderne open keuken met inbouwapparatuur; openslaande deuren naar achtertuin op het westen met een vrijstaande schuur en achterom 1e verdieping: overloop, slaapkamer voorzijde; eenvoudige, maar nette badkamer met douche en wastafel, slaapkamer achterzijde; in de berging op de overloop zit een CV-Ketel en de wasmachine aansluiting.
Bijzonderheden:
- Woonoppervlakte ca. 70m², inhoud 245m³, perceel 87m²
- Energielabel A
- CV Remeha combi 2019
- Tussen 2019 en 2022 is deze woning bijna geheel gemoderniseerd.
- Goede (openbare) parkeermogelijkheden voor de deur
- Mogelijkheid van dakopbouw (+ ca. 20 m²)
- Oplevering in overleg.
Features
Transfer of ownership
- Asking price
- € 445,000 kosten koper
- Asking price per m²
- € 6,357
- Listed since
- Status
- Sold under reservation
- Acceptance
- Available in consultation
Construction
- Kind of house
- Single-family home, row house
- Building type
- Resale property
- Year of construction
- 1973
- Type of roof
- Flat roof covered with asphalt roofing
Surface areas and volume
- Areas
- Living area
- 70 m²
- Exterior space attached to the building
- 1 m²
- External storage space
- 7 m²
- Plot size
- 87 m²
- Volume in cubic meters
- 243 m³
Layout
- Number of rooms
- 3 rooms (2 bedrooms)
- Number of bath rooms
- 1 bathroom and 1 separate toilet
- Bathroom facilities
- Shower and sink
- Number of stories
- 2 stories
Energy
- Energy label
- Heating
- CH boiler
- Hot water
- CH boiler
- CH boiler
- Remeha HR combi (gas-fired combination boiler from 2019, in ownership)
Cadastral data
- HEEMSTEDE B 8574
- Cadastral map
- Area
- 87 m²
- Ownership situation
- Full ownership
Exterior space
- Location
- Alongside a quiet road, in residential district and unobstructed view
- Garden
- Back garden
- Back garden
- 34 m² (8.00 metre deep and 4.25 metre wide)
- Garden location
- Located at the west with rear access
Storage space
- Shed / storage
- Detached wooden storage
- Facilities
- Electricity
Parking
- Type of parking facilities
- Public parking
Photos 42
Floorplans 3
© 2001-2024 funda












































