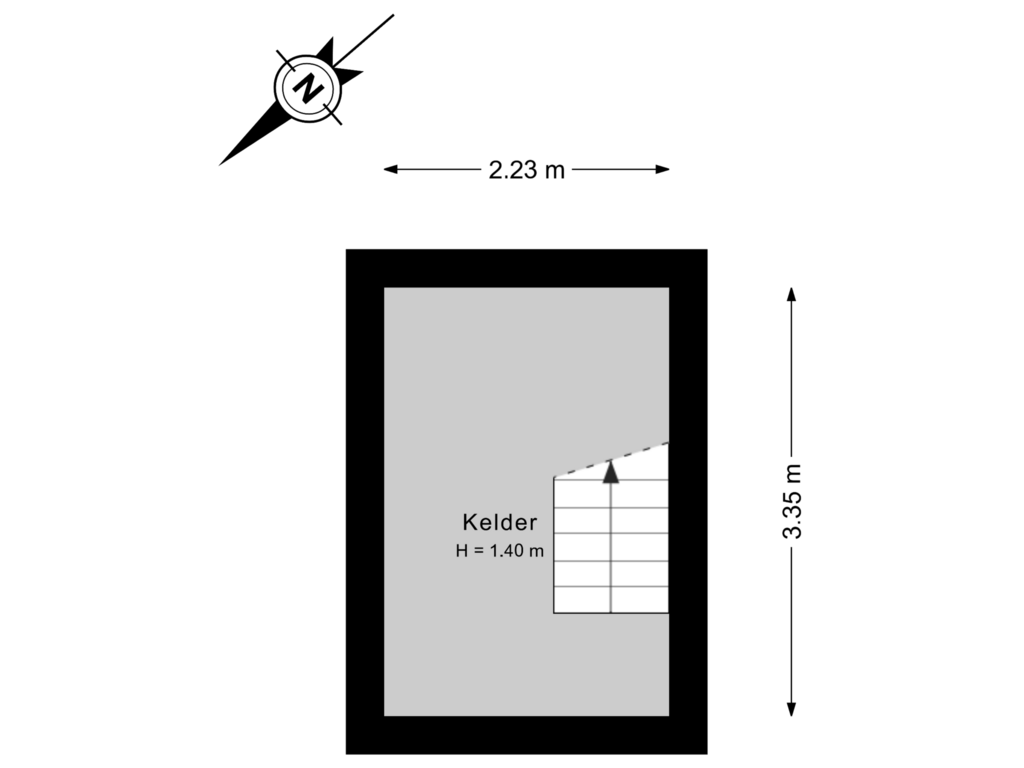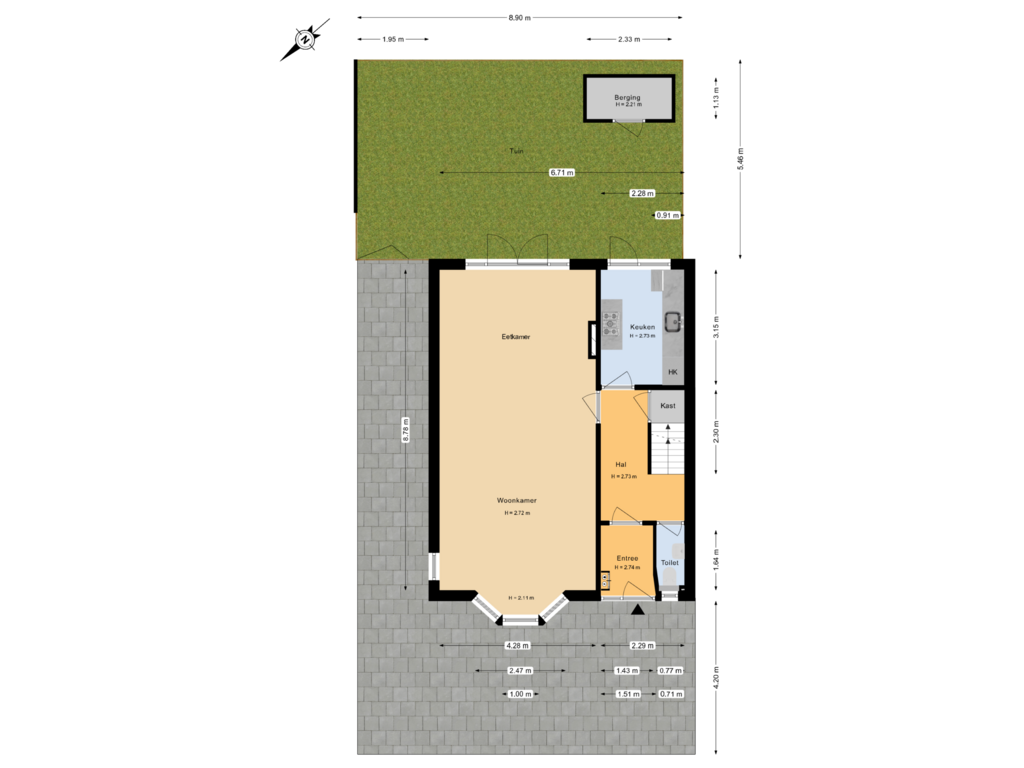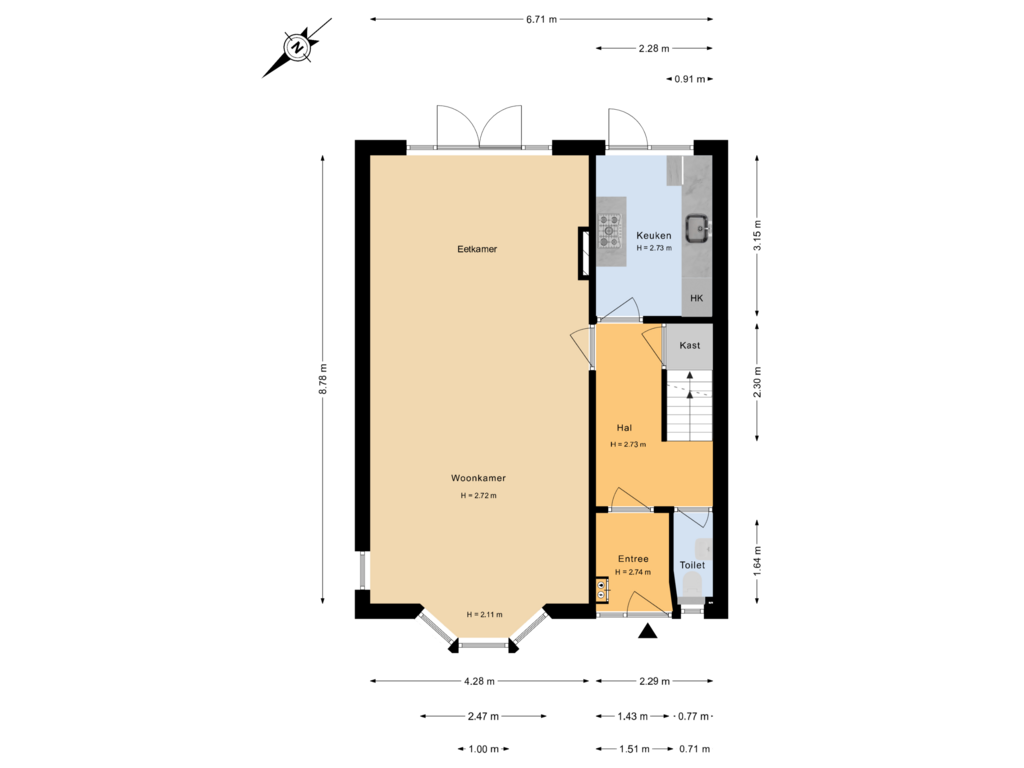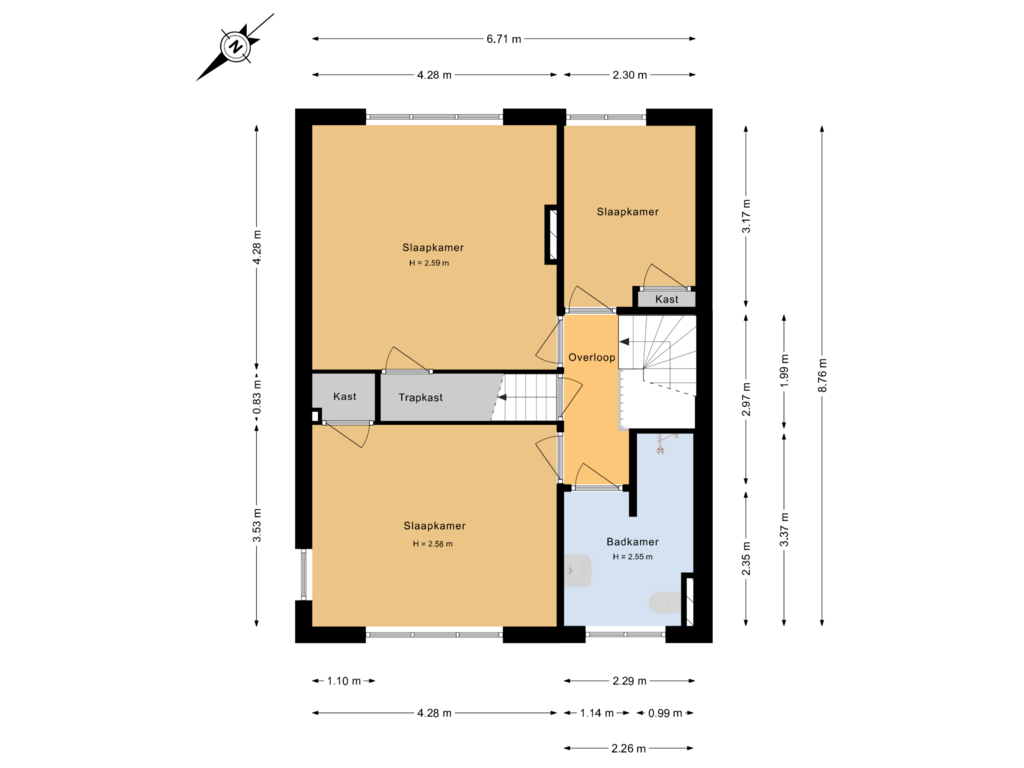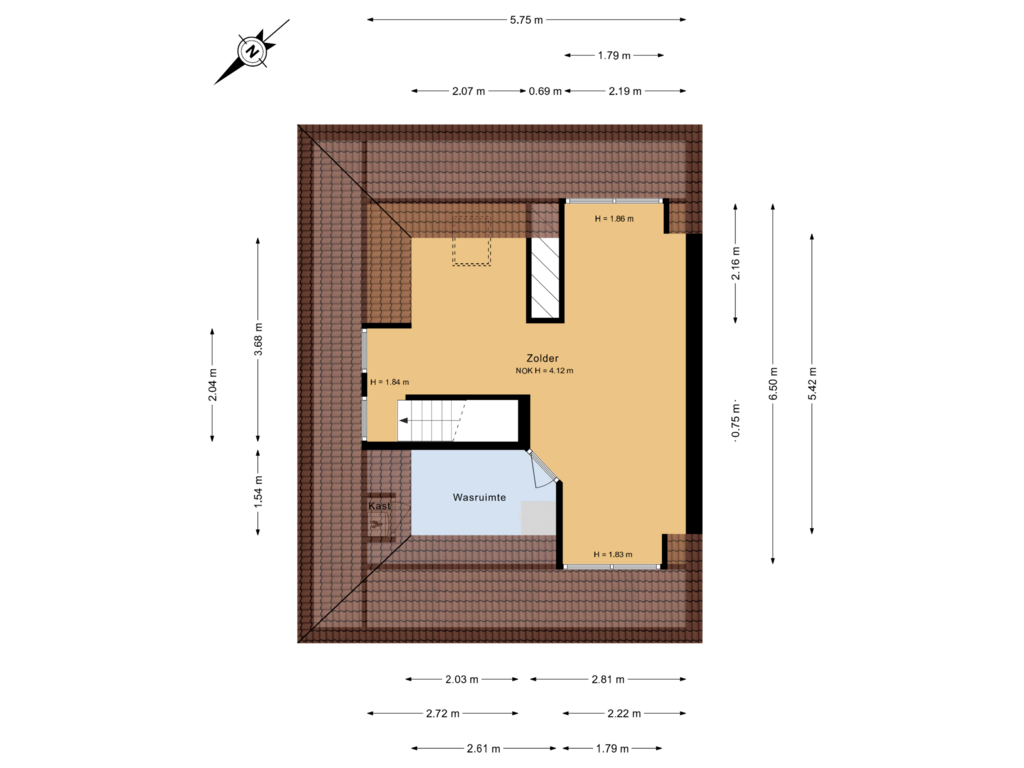This house on funda: https://www.funda.nl/en/detail/koop/heemstede/huis-van-slingelandtlaan-6/43731001/
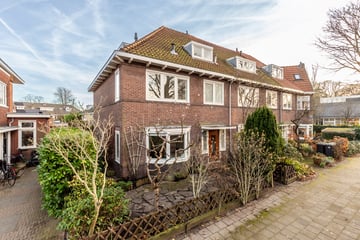
Van Slingelandtlaan 62101 BR HeemstedeHeemsteedse Dreef, Schildersbuurt en omgeving
Sold under reservation
€ 895,000 k.k.
Eye-catcherCharmante grote 30er jaren hoekwoning in het centrum van Heemstede
Description
Located in a beautiful spot near the center of Heemstede, this charming 1930s corner house is just a 7-minute walk from Heemstede-Aerdenhout station and a stone's throw from the vibrant Binnenweg, with beaches, dunes, and main roads nearby.
The house has a total width of 6.71 meters!!!, while the living room is 4.21 meters!!! wide.
The house was fully renovated in 2013, with nearly everything updated!
Year of construction: 1927
Living area: approx. 148 m²
Volume: approx 556 m³
Plot area: approx. 165 m²
Layout: Upon entering, you are welcomed by the entrance hall, vestibule, and hallway with a modern toilet and a deep stair cupboard. The spacious living room (approx. 8.80 x 4.30 m) features a characteristic bay window and French doors leading to the east-facing backyard of about 50 m², which includes a detached wooden shed. The modern farmhouse-style kitchen is equipped with an oven, dishwasher, 5-burner stove with extractor hood, and a fridge/freezer combination.
1st Floor: The landing provides access to a large bedroom at the rear (approx. 4.28 x 4.28 m) with built-in wardrobes, and a second bedroom at the front (approx. 4.28 x 3.53 m), also with built-in wardrobes. The third bedroom measures approx. 3.17 x 2.30 m. The spacious bathroom is finished in black and white with a walk-in shower, sink, and second toilet. Stairs lead to the...
2nd Floor: A large attic bedroom with two dormer windows and a technical room with a washing machine connection and central heating boiler (2013).
Special features:
Plumbing and fully plastered smooth walls (2013);
Wooden floors on the ground and first floors;
Original 1930s character preserved;
Extra-wide family home.
This information has been compiled with due care. However, no liability is accepted for any incompleteness, inaccuracy, or otherwise, or for any consequences thereof. All provided measurements and areas are indicative.
Features
Transfer of ownership
- Asking price
- € 895,000 kosten koper
- Asking price per m²
- € 6,047
- Listed since
- Status
- Sold under reservation
- Acceptance
- Available in consultation
Construction
- Kind of house
- Single-family home, corner house
- Building type
- Resale property
- Year of construction
- 1927
- Type of roof
- Gable roof covered with roof tiles
Surface areas and volume
- Areas
- Living area
- 148 m²
- External storage space
- 3 m²
- Plot size
- 165 m²
- Volume in cubic meters
- 556 m³
Layout
- Number of rooms
- 5 rooms (4 bedrooms)
- Number of bath rooms
- 1 bathroom and 1 separate toilet
- Bathroom facilities
- Shower, toilet, and sink
- Number of stories
- 3 stories and a basement
Energy
- Energy label
- Heating
- CH boiler
- Hot water
- CH boiler
- CH boiler
- Remeha (gas-fired combination boiler from 2013, in ownership)
Cadastral data
- HEEMSTEDE A 6070
- Cadastral map
- Area
- 165 m²
- Ownership situation
- Full ownership
Exterior space
- Location
- Alongside a quiet road, in centre and in residential district
- Garden
- Back garden, front garden and side garden
- Back garden
- 49 m² (5.46 metre deep and 8.90 metre wide)
- Garden location
- Located at the southeast with rear access
Storage space
- Shed / storage
- Detached wooden storage
Parking
- Type of parking facilities
- Public parking
Photos 42
Floorplans 5
© 2001-2025 funda










































