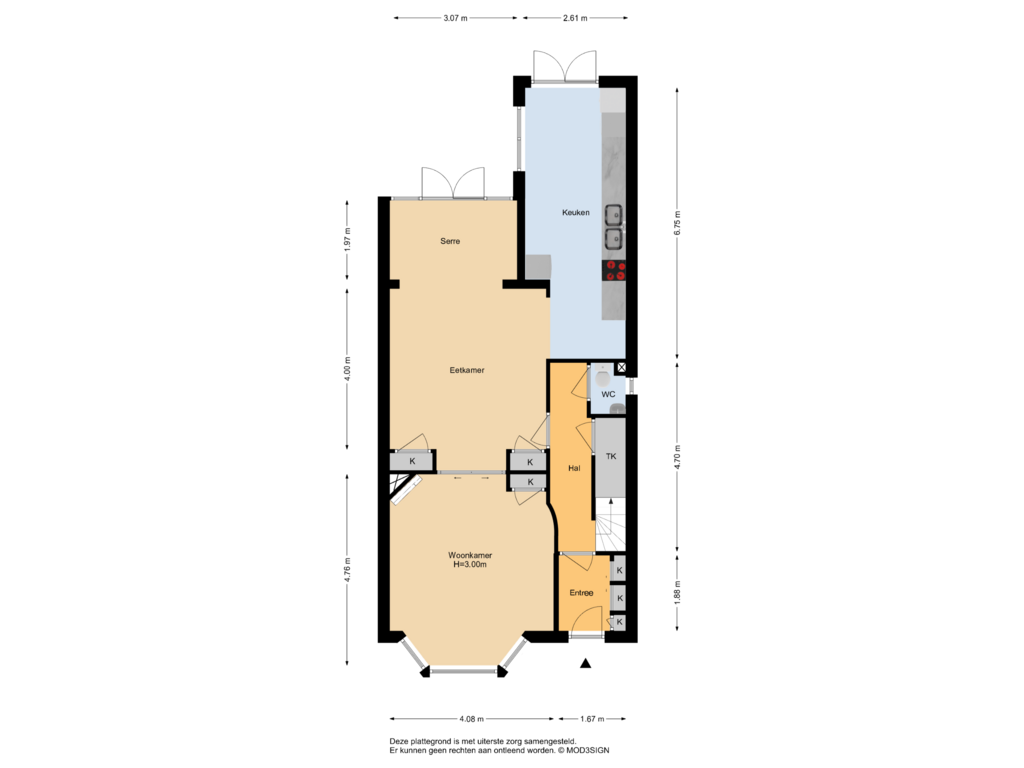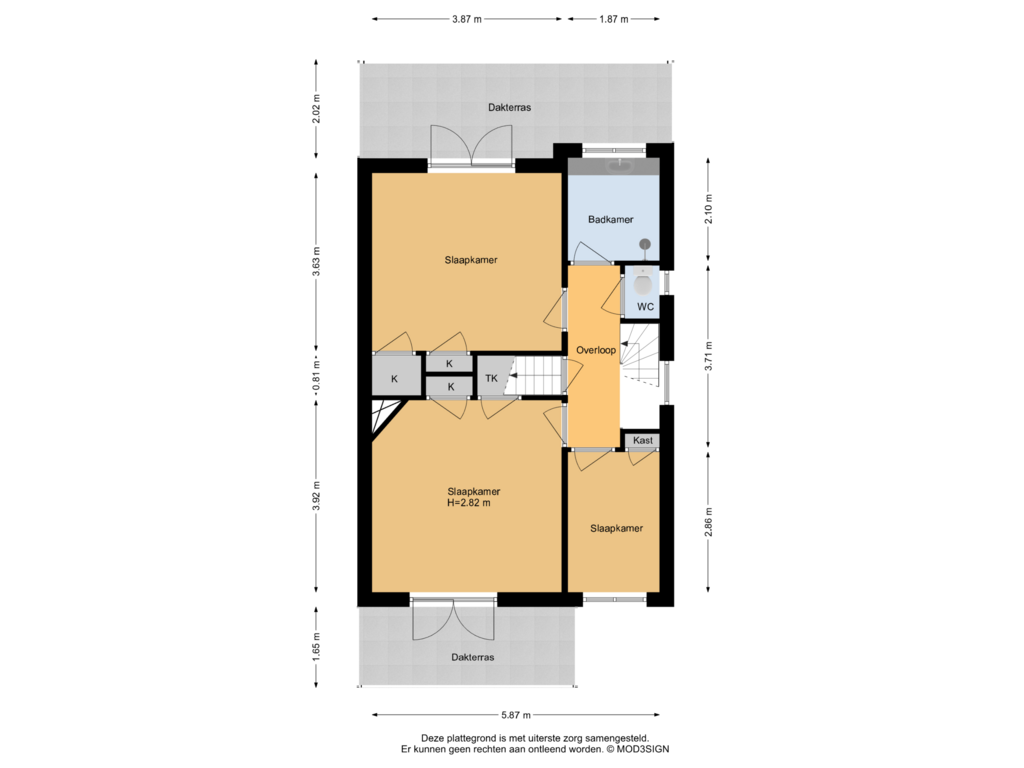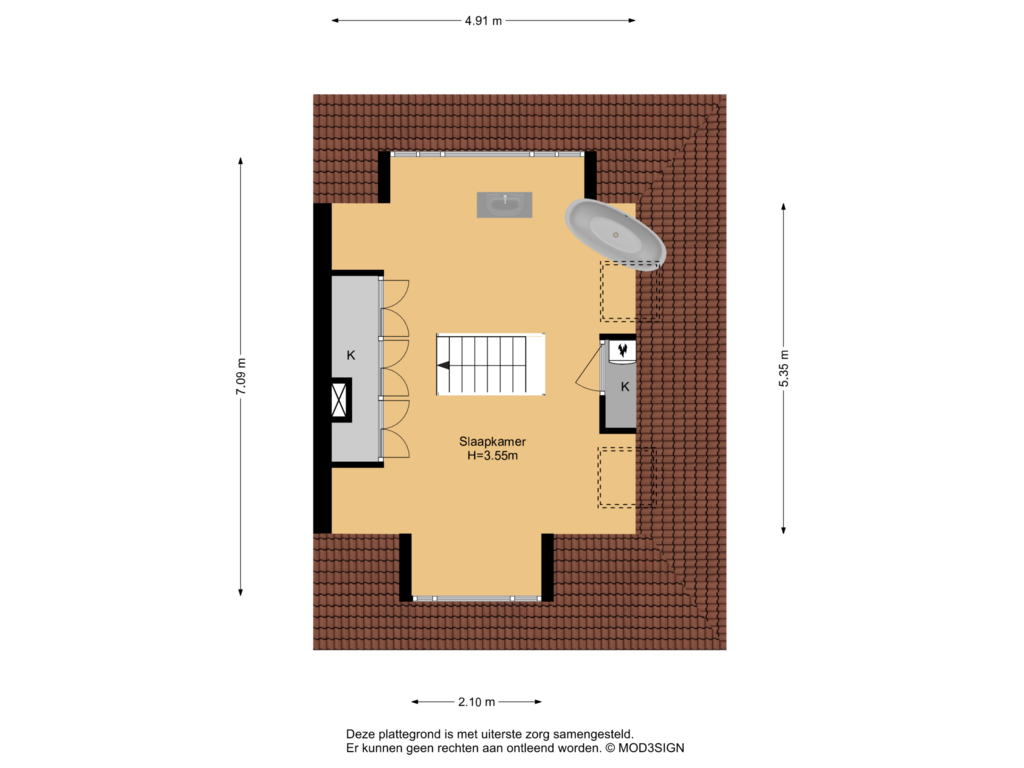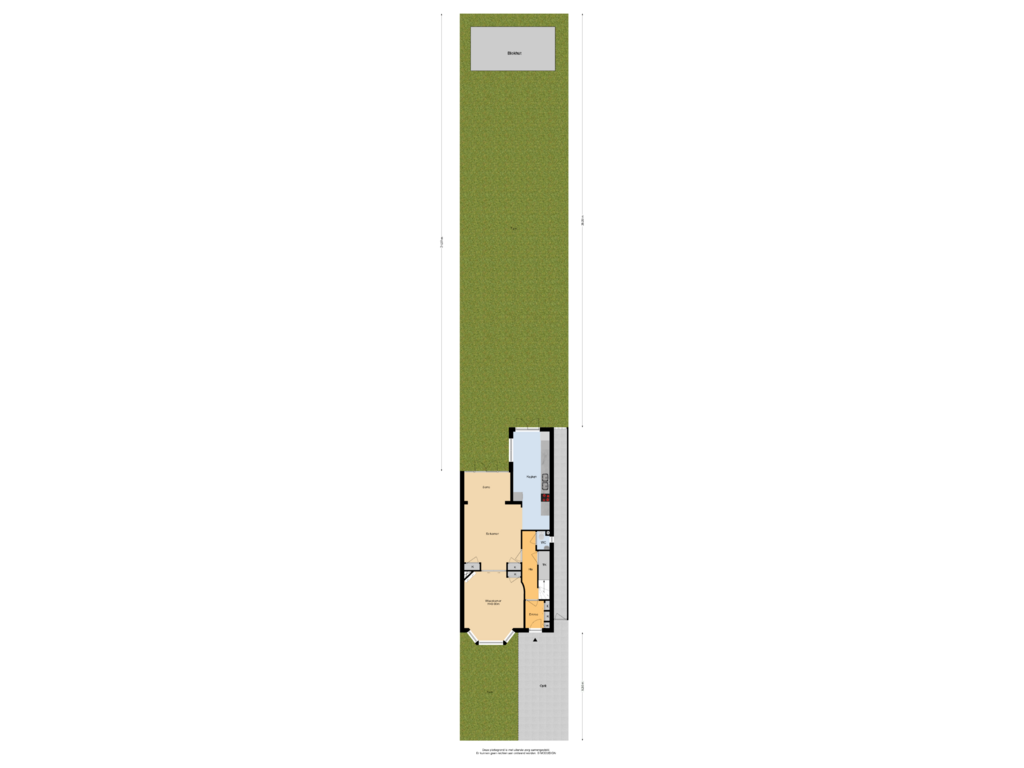This house on funda: https://www.funda.nl/en/detail/koop/heemstede/huis-zandvoortselaan-166/43791728/
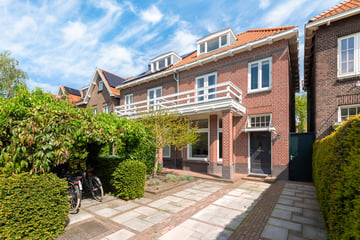
Zandvoortselaan 1662106 AP HeemstedeDichters- en Vogelbuurt
€ 1,050,000 k.k.
Eye-catcherKarakteristieke eengezinswoning met 5 slaapkamers en 2 badkamers
Description
Characteristic well maintained semi-detached house with spacious, sunny backyard located on a quiet service road. Many original '20s details such as high ceilings, stained glass en suite doors, granito flooring and a black marble fireplace. Besides 3 bedrooms and the bathroom, there is also a spacious attic floor where you will find the master bedroom with freestanding bath. In short: a wonderful family home in a central location!
The house has been excellently maintained on the exterior in 2020. All roofs including zinc work were renewed (tiled roof plus bitumen flat roofs including zinc work, gutters and drains), steel lintels were placed in the front facade, the facade was cleaned, the joints were cut out and grouted again with cut grout in front and flat grout in the back, a new large custom dormer window was placed in the back, new hardwood window frames with double glazing on ground and first floor were placed and all exterior painting was done double. In short, no maintenance is required for the next 15 years.
The location is ideal! The house is located in the bustle, but once inside and in the lovely garden you find yourself in an oasis of calm. The extensive shopping across the street and the bus and train station Heemstede-Aerdenhout are a very close. In 20 minutes you can be in the heart of Amsterdam, Leiden or The Hague by train with a good connection to the office. The beach, dunes and sea are only 20 minutes away by bike and within 10 minutes you are in the center of Heemstede or Haarlem with all its cozy restaurants, terraces and stores. There are also several primary and secondary schools within walking distance. All in all, a top location.
Good to know
* Energy label D
* The house is well maintained, in 2020 there is a major renovation done
* New roof, window frames, dormer, facades renewed and painted (2020)
* Almost entirely double glazed (with stained glass at the rear)
* Quiet location on service road, opposite stores
* Characteristic mansion with original details
* Parking on private driveway and by parking permit on the street
* The shared back entrance is accessible through the lockable gate next to the house
* Fantastic 30 meters deep backyard, sunny and very private
* Wooden shed with lovely covered seating area
* Centrally located between the beach of Zandvoort and Haarlem center
* Cycling distance from the dunes, beach and sea
* Delivery in consultation
Ground floor
Spacious front garden with private driveway for one car and bicycle storage. Entrance hall with original granito floor and tiled wall, wardrobe, meter cupboard, sunken stairs cupboard/cellar and toilet with fountain. Living room en-suite with beautiful parquet floor, bay window and marble fireplace. Original en suite doors with stained glass and closets on both sides. Spacious back room with French doors with stained glass to the spacious backyard. Extended, sleek Rational kitchen with generous kitchen unit with stainless steel worktop, double sink, wide storage drawers, Smeg built-in oven, electric hob and extractor, both by Siemens. The kitchen floor is black natural stone. Also through the kitchen through French doors access to the backyard. The fantastic, 30 meter deep backyard is, despite its northern location, sunny the whole day and you experience a lot of privacy. There is a detached wooden shed (2020) with a spacious covered seating area.
First floor
Landing with separate toilet, at the front a bedroom (currently a gym) and a spacious bedroom with fireplace, two built-in closets and French doors to a spacious balcony. At the rear a spacious bedroom with two built-in wardrobes and doors to the balcony overlooking the backyard. All bedrooms have parquet flooring. The bathroom has a walk-in shower and a sink.
Second floor
Spacious open attic floor of 30m² with the master bedroom and an open bathroom area with duo bathtub, sink and a spacious closet. Because of the dormers at the front and rear and the Velux skylights, this floor is very light. Also on this floor is a parquet floor. There is plenty of storage space behind the knee walls. Also located here is the central heating system (2013) and the boiler (160L), these are hidden behind a custom cabinet.
Features
Transfer of ownership
- Asking price
- € 1,050,000 kosten koper
- Asking price per m²
- € 6,818
- Listed since
- Status
- Available
- Acceptance
- Available in consultation
Construction
- Kind of house
- Single-family home, double house
- Building type
- Resale property
- Year of construction
- 1922
- Specific
- With carpets and curtains
- Type of roof
- Pyramid hip roof covered with roof tiles
Surface areas and volume
- Areas
- Living area
- 154 m²
- Exterior space attached to the building
- 18 m²
- Plot size
- 329 m²
- Volume in cubic meters
- 569 m³
Layout
- Number of rooms
- 6 rooms (4 bedrooms)
- Number of bath rooms
- 2 bathrooms and 1 separate toilet
- Bathroom facilities
- Shower, 2 sinks, and bath
- Number of stories
- 3 stories
- Facilities
- Passive ventilation system and TV via cable
Energy
- Energy label
- Insulation
- Roof insulation, double glazing, mostly double glazed and secondary glazing
- Heating
- CH boiler and fireplace
- Hot water
- CH boiler and gas-fired boiler
- CH boiler
- Nefit - Topline MR2511 (gas-fired combination boiler from 2013, in ownership)
Cadastral data
- HEEMSTEDE B 3976
- Cadastral map
- Area
- 329 m²
- Ownership situation
- Full ownership
Exterior space
- Location
- In wooded surroundings, in residential district and unobstructed view
- Garden
- Back garden and front garden
- Back garden
- 191 m² (30.00 metre deep and 6.35 metre wide)
- Garden location
- Located at the north with rear access
- Balcony/roof terrace
- Balcony present
Storage space
- Shed / storage
- Detached wooden storage
Parking
- Type of parking facilities
- Parking on private property, public parking and resident's parking permits
Photos 58
Floorplans 4
© 2001-2024 funda


























































