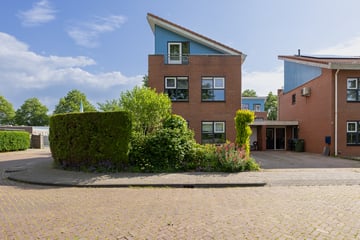This house on funda: https://www.funda.nl/en/detail/koop/heerenveen/huis-surinamesingel-11/43530256/

Description
Centraal in Heerenveen gelegen bijzonder ruime vrijstaande woning (544 m3) met geschakelde aangebouwde garage, fraaie terrasoverkapping en 380 m2 eigen grond met veel privacy.
Door de plaatsing van 16 zonnepanelen een lage elektriciteitsrekening.
Het energielabel is A (geldig tot 03-06-2034).
Indeling: overdekte entree, hal, toilet, meterkast, ruime L-vormige woonkamer (27 m2), in 2018 vernieuwde keuken voorzien van diverse inbouwapparatuur (inductiekookplaat, afzuigkap, koelkast + vriesdeel, combimagnetron, afzuigkap), bijkeuken en van binnenuit bereikbare garage.
1e verdieping: overloop, 3 slaap-/werkkamers (10, 7 en 18 m2), complete badkamer met ligbad, douchehoek, 2e toilet en vaste wastafel (5,2 m2).
2e verdieping: via vaste trap bereikbaar met 2 ruime werk-/slaapkamers (23 en 14 m2), balkon aan de voorzijde (7 m2).
Algemeen: bouwjaar 2000, volledig geïsoleerd, centrale verwarming en warm water via HR combiketel (2019), woonoppervlakte circa 140 m2, scholen, winkels, sportvoorzieningen en wandelgebied in de nabijheid, nette vloer- en wandafwerking, gebouw gebonden buitenruimte 10,9 m2, overige inpandige ruimte 17,7 m2.
Features
Transfer of ownership
- Last asking price
- € 410,000 kosten koper
- Asking price per m²
- € 2,929
- Status
- Sold
Construction
- Kind of house
- Mansion, detached residential property
- Building type
- Resale property
- Year of construction
- 2000
- Specific
- Partly furnished with carpets and curtains
- Type of roof
- Shed roof covered with asphalt roofing and roof tiles
Surface areas and volume
- Areas
- Living area
- 140 m²
- Other space inside the building
- 18 m²
- Exterior space attached to the building
- 11 m²
- Plot size
- 380 m²
- Volume in cubic meters
- 544 m³
Layout
- Number of rooms
- 6 rooms (5 bedrooms)
- Number of bath rooms
- 1 bathroom and 1 separate toilet
- Bathroom facilities
- Shower, bath, toilet, and sink
- Number of stories
- 3 stories
- Facilities
- Mechanical ventilation, TV via cable, and solar panels
Energy
- Energy label
- Insulation
- Completely insulated
- Heating
- CH boiler
- Hot water
- CH boiler
- CH boiler
- HR (gas-fired combination boiler from 2019, in ownership)
Cadastral data
- HEERENVEEN A 7690
- Cadastral map
- Area
- 380 m²
- Ownership situation
- Full ownership
Exterior space
- Location
- Alongside a quiet road, sheltered location and in residential district
- Garden
- Back garden, front garden and side garden
- Side garden
- 175 m² (25.00 metre deep and 7.00 metre wide)
- Garden location
- Located at the northwest
- Balcony/roof terrace
- Balcony present
Storage space
- Shed / storage
- Detached wooden storage
- Facilities
- Electricity
Garage
- Type of garage
- Attached brick garage
- Capacity
- 1 car
- Facilities
- Electricity
- Insulation
- No insulation
Parking
- Type of parking facilities
- Public parking
Photos 63
© 2001-2025 funda






























































