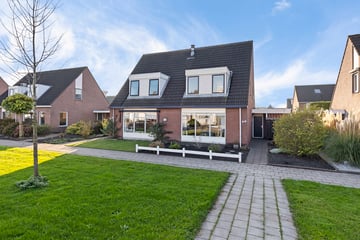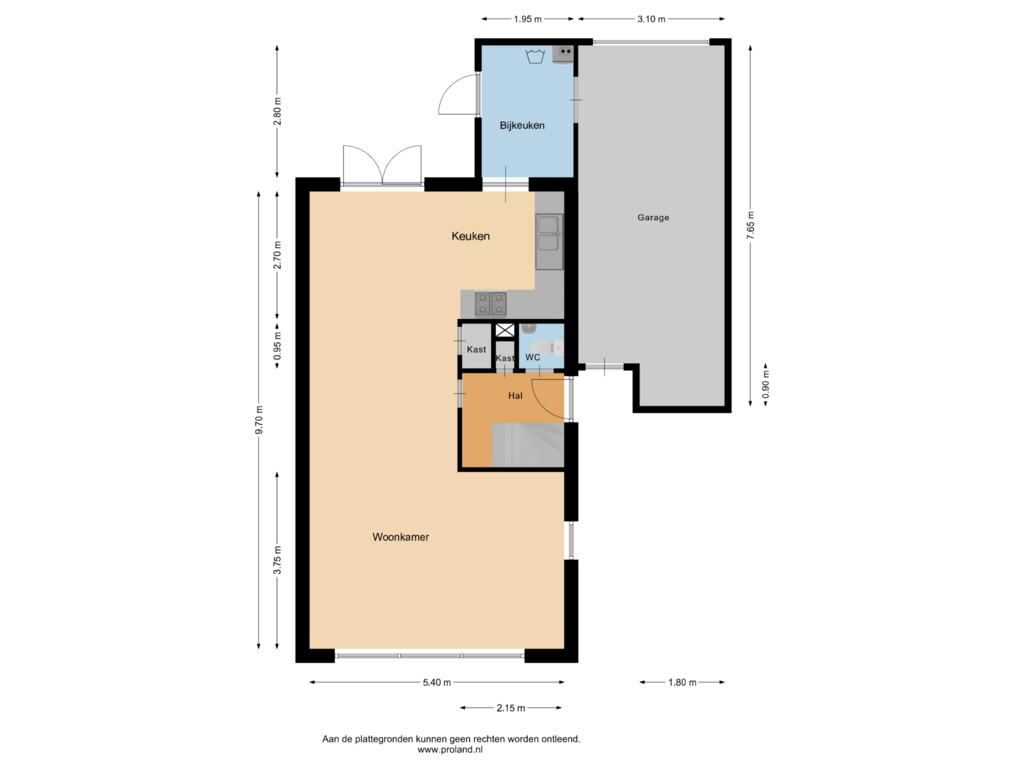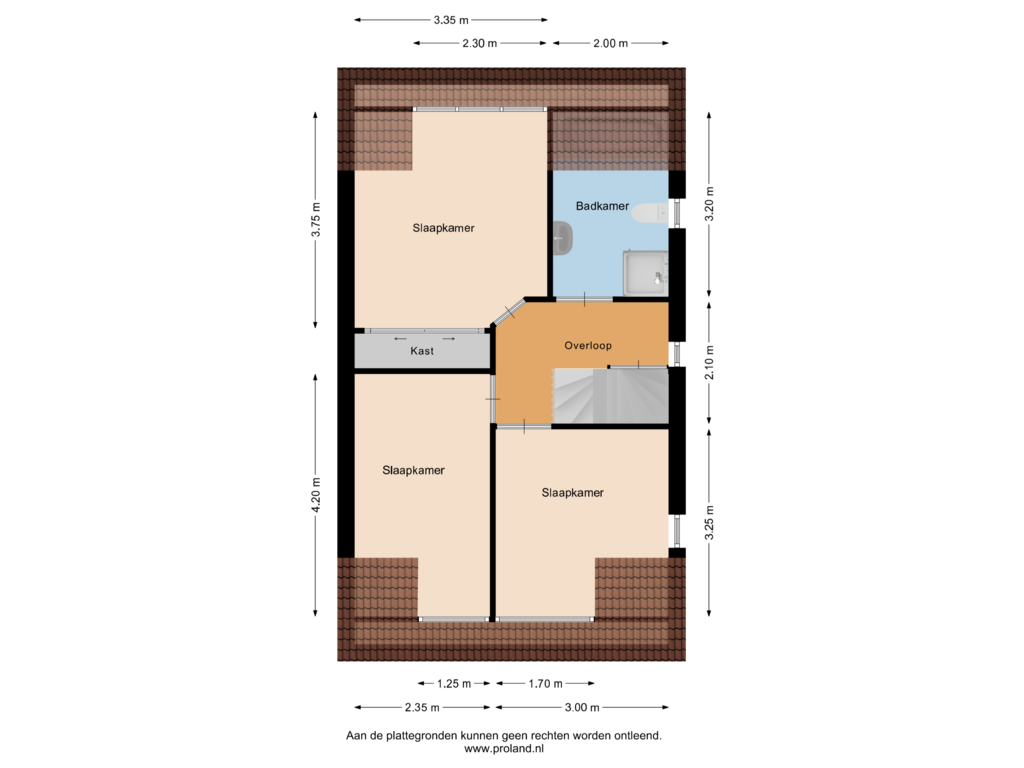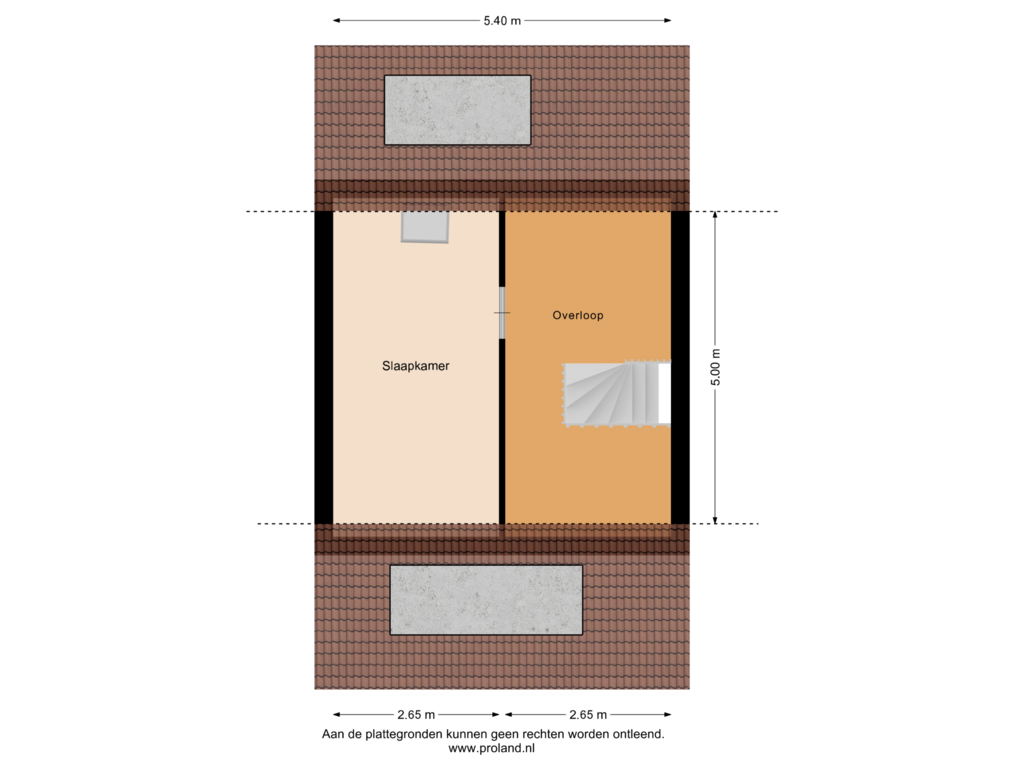This house on funda: https://www.funda.nl/en/detail/koop/heerenveen/huis-trekschuit-15/43700454/

Trekschuit 158447 CJ HeerenveenNijehaske
€ 389,000 k.k.
Description
In de kindvriendelijke woonwijk Nijehaske in Heerenveen staat deze goed onderhouden 2-onder-1-kapwoning met aangebouwde stenen garage. Gebouwd in 1989 en voorzien van energielabel C, is dit huis volledig geïsoleerd en recentelijk opgewaardeerd met een nieuwe Cv-ketel en zes zonnepanelen uit 2023. Een comfortabele en energiezuinige woning, klaar voor nieuwe bewoners!
Pluspunten van deze woning:
* Ruime woonkamer: Een royale L-vormige woonkamer van ca. 40 m met open keuken. Degelijke keuken met inbouwapparatuur die volop ruimte biedt om naar eigen wens te moderniseren.
* Praktische bijkeuken: Voorzien van aansluiting voor wasmachine en binnendeur naar de garage.
* Vier slaapkamers: Drie slaapkamers op de eerste verdieping en een vierde op de zolderverdieping.
* Zonnige achtertuin: Gelegen op het zuidwesten en met achterom
* Ruime garage: Aangebouwde stenen garage van ca. 23 m², voorzien van elektrische roldeur, verwarming, water en elektra, met eigen oprit aan de achterzijde.
* Uitstekende locatie: Gelegen in een rustige en kindvriendelijke wijk, dichtbij openbaar vervoer, uitvalswegen en voorzieningen.
Indeling van de woning:
Begane grond:
zij-entree/hal, meterkast, toilet met fonteintje, L-vormige woonkamer, open keuken met inbouwapparatuur, bijkeuken met CV en wasmachine aansluiting. Binnendeur naar ruime garage van circa 23 m2.
Eerste verdieping:
overloop, drie slaapkamers respectievelijk circa 10 m2, 10 m2 en 13 m2. Badkamer met vaste wastafel, douche, ligbad en tweede toilet.
Tweede verdieping:
Via vaste trap te bereiken, overloop en vierde slaapkamer circa 13 m2.
Kenmerken;
- 2/1-kapwoning
- ruime aangebouwde stenen garage
- eigen oprit achterzijde
- perceeloppervlakte 223 m2
- achtertuin zuidwesten
- bouwjaar 1989
- CV Nefit uit 2024
- energielabel C
- HR-glas
- dakkapel voor- en achterzijde
- volledig geïsoleerd
- vier slaapkamers
- zes zonnepanelen (2023)
Features
Transfer of ownership
- Asking price
- € 389,000 kosten koper
- Asking price per m²
- € 3,325
- Listed since
- Status
- Available
- Acceptance
- Available in consultation
Construction
- Kind of house
- Single-family home, double house
- Building type
- Resale property
- Year of construction
- 1989
- Type of roof
- Gable roof covered with roof tiles
Surface areas and volume
- Areas
- Living area
- 117 m²
- Other space inside the building
- 23 m²
- Plot size
- 223 m²
- Volume in cubic meters
- 350 m³
Layout
- Number of rooms
- 5 rooms (4 bedrooms)
- Number of bath rooms
- 1 bathroom and 1 separate toilet
- Bathroom facilities
- Shower, bath, toilet, and sink
- Number of stories
- 3 stories
- Facilities
- Skylight, flue, TV via cable, and solar panels
Energy
- Energy label
- Insulation
- Completely insulated
- Heating
- CH boiler
- Hot water
- CH boiler
- CH boiler
- Nefit (gas-fired combination boiler from 2024, in ownership)
Cadastral data
- TJALLEBERD F 670
- Cadastral map
- Area
- 223 m²
- Ownership situation
- Full ownership
Exterior space
- Location
- In residential district
- Garden
- Back garden and front garden
- Back garden
- 70 m² (9.00 metre deep and 9.50 metre wide)
- Garden location
- Located at the southwest with rear access
Garage
- Type of garage
- Attached brick garage
- Capacity
- 1 car
- Facilities
- Electricity, heating and running water
Parking
- Type of parking facilities
- Parking on private property
Photos 44
Floorplans 3
© 2001-2025 funda














































