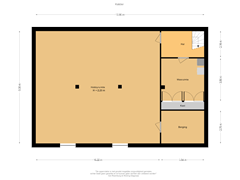Buitenpad 16624 BC HeerewaardenHeerewaarden
- 504 m²
- 5,987 m²
- 5
€ 2,250,000 k.k.
Eye-catcherStatig en imposant landhuis aan rivier de Maas
Open House
- Wednesday, December 18 from 4:00 PM to 6:00 PM
Description
Private domain along the banks of the river Maas
This well-maintained countryhouse with a full basement enjoys a magnificent location on the river. In addition to the five bedrooms and three bathrooms, there is an outdoor kitchen and a fully equipped poolhouse with 4th bathroom, jacuzzi, sauna and heated heated pool. From the architecturally designed plot there is direct access to the private jetty.
Gross volume: 2.042 m³
Usable living area: 504 m²
Plot area: 5,987 m²
Year of construction: 2003
Heerewaarden is located in the middle of the river landscape, about 10 kilometers east of Zaltbommel, where the Maas and Waal meet. An excellent location for bon vivants, water sports enthusiasts and those seeking tranquility with the amenities a short distance away. The A2 and A15 motorways are easy to reach, so you can be in Utrecht, Den Bosch, Eindhoven or Nijmegen in no time. Around Heerewaarden are many walking and strolling routes through the farmlands and floodplains. The dike along the Waal is an ideal starting point for shipments. In the village there is a public primary school, a marina and a camping site. There are also many associations for young and old. Men can play football, tennis, music, plays and folk dances. The areas include two large supermarkets located just minutes away by car in the surrounding villages. On the other side of the Maas is the recreation area 'De Lithse Ham' with beautiful recreational lakes and many beaches.
Features
Transfer of ownership
- Asking price
- € 2,250,000 kosten koper
- Asking price per m²
- € 4,464
- Listed since
- Status
- Available
- Acceptance
- Available in consultation
Construction
- Kind of house
- Country house, detached residential property
- Building type
- Resale property
- Construction period
- 2001-2010
- Type of roof
- Hipped roof covered with plastic and slate
Surface areas and volume
- Areas
- Living area
- 504 m²
- Other space inside the building
- 101 m²
- Exterior space attached to the building
- 163 m²
- External storage space
- 55 m²
- Plot size
- 5,987 m²
- Volume in cubic meters
- 2,042 m³
Layout
- Number of rooms
- 11 rooms (5 bedrooms)
- Number of bath rooms
- 3 bathrooms and 1 separate toilet
- Bathroom facilities
- Sauna, 2 double sinks, 2 walk-in showers, 2 baths, 3 toilets, underfloor heating, 3 washstands, and shower
- Number of stories
- 3 stories and a basement
- Facilities
- Air conditioning, alarm installation, outdoor awning, skylight, mechanical ventilation, flue, sauna, and swimming pool
Energy
- Energy label
- Insulation
- Roof insulation, double glazing, energy efficient window, insulated walls and floor insulation
- Heating
- CH boiler, gas heater and partial floor heating
- Hot water
- CH boiler
- CH boiler
- Nefit Ecomline Classic HR43 (gas-fired combination boiler from 2003, in ownership)
Cadastral data
- HEEREWAARDEN C 1269
- Cadastral map
- Area
- 569 m²
- Ownership situation
- Full ownership
- HEEREWAARDEN C 1484
- Cadastral map
- Area
- 803 m²
- Ownership situation
- Full ownership
- HEEREWAARDEN E 125
- Cadastral map
- Area
- 4,600 m²
- Ownership situation
- Full ownership
- HEEREWAARDEN C 2486
- Cadastral map
- Area
- 1 m²
- Ownership situation
- Full ownership
- HEEREWAARDEN C 2487
- Cadastral map
- Area
- 14 m²
- Ownership situation
- Full ownership
Exterior space
- Location
- Alongside a quiet road, along waterway, alongside waterfront, rural and unobstructed view
- Garden
- Front garden, side garden and sun terrace
- Front garden
- 4,200 m² (60.00 metre deep and 70.00 metre wide)
- Garden location
- Located at the east
Storage space
- Shed / storage
- Detached brick storage
- Facilities
- Electricity and running water
- Insulation
- Roof insulation, insulated walls and floor insulation
Garage
- Type of garage
- Built-in
- Capacity
- 2 cars
- Facilities
- Electrical door, electricity, heating and running water
- Insulation
- Roof insulation, double glazing, insulated walls and floor insulation
Parking
- Type of parking facilities
- Parking on gated property and parking on private property
Want to be informed about changes immediately?
Save this house as a favourite and receive an email if the price or status changes.
Popularity
0x
Viewed
0x
Saved
14/06/2024
On funda







