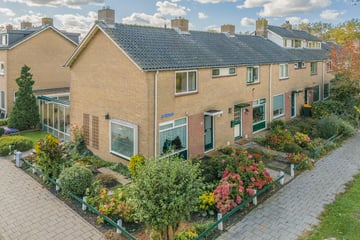This house on funda: https://www.funda.nl/en/detail/koop/heerhugowaard/huis-frans-halsstraat-46/43770075/

Eye-catcherMooi gelegen hoekwoning met vrijstaande garage en tuin op het zuiden!
Description
Nu te koop een degelijke HOEKWONING met vrijstaande GARAGE gelegen in een groene straat met waanzinnig uitzicht over het water en plantsoen. Deze gezellige 4- kamer woning is voorzien van hardhouten kozijnen met dubbel glas en kunststof kozijnen op de 1e verdieping, een stenen garage en een zonnige tuin op het zuiden. De woning is keurig onderhouden en in de jaren tachtig is de keuken vernieuwd. De vloer-, plafond en wandafwerking, behoudens de slaapkamer, zijn enigszins gedateerd, maar redelijk eenvoudig naar de huidige maatstaven te transformeren.
Op loopafstand van allerlei voorzieningen zoals: het openbaar vervoer (bus), winkelcentrum Berckheideplein met o.a. 2 supermarkten, drogist, buurthuis, basisschool, park (Fabritiuspark) en diverse sportverenigingen.
Indeling:
begane grond: Entree met toilet met fontein, berg/kelderkast, meterkast en toegang tot de woonkamer. De woonkamer is voorzien van een eiken parketvloer (1971) grote raampartijen en is heerlijk licht! Aan de achterzijde vindt u de ruime dichte keuken. De keuken is in een rechte opstelling geplaatst en heeft veel werk- en kastruimte en is voorzien van de volgende inbouwapparatuur: koelkast en vriezer, 4 pits inductie kookplaat (2022), oven en afzuigkap. Daarnaast is hier ook de opstelplaats voor de wasmachine.
1e verdieping: Via de trap komt u op de overloop met toegang tot 3 slaapkamers en de badkamer. De drie slaapkamers beschikken over een vaste kast. De badkamer is voorzien van een inloopdouche, wastafel, spiegel, radiator en elektrische ventilator.
2e verdieping: Via een vlizotrap komt u op de ruime bergzolder met dakraam en opstelling van de c.v.-ketel (Intergas 2020)
Tuin: De riante achtertuin is gelegen op het zuiden en voorzien van een groot terras met zonnescherm en een stenen garage .
Bijzonderheden:
- Kunststof kozijnen op de 1e verdieping;
- De vrijstaande garage is voorzien van elektra en een elektrische sectionaal deur;
- Kindvriendelijke en groene ligging;
- Veel voorzieningen op loop- en fietsafstand;
- Elektrisch zonnescherm (2023);
- Goten vernieuwd in 2010;
- Schilderwerk in 2021 uitgevoerd;
- Aanvaarding in overleg.
Zorgeloos een woning aankopen? Een NVM-aankoopmakelaar komt op voor jouw belang en bespaart je tijd, geld en zorgen!
Features
Transfer of ownership
- Asking price
- € 325,000 kosten koper
- Asking price per m²
- € 3,916
- Listed since
- Status
- Sold under reservation
- Acceptance
- Available in consultation
Construction
- Kind of house
- Single-family home, corner house
- Building type
- Resale property
- Year of construction
- 1963
- Specific
- Partly furnished with carpets and curtains
- Type of roof
- Gable roof covered with roof tiles
Surface areas and volume
- Areas
- Living area
- 83 m²
- Other space inside the building
- 5 m²
- Exterior space attached to the building
- 1 m²
- External storage space
- 19 m²
- Plot size
- 195 m²
- Volume in cubic meters
- 339 m³
Layout
- Number of rooms
- 4 rooms (3 bedrooms)
- Number of bath rooms
- 1 separate toilet
- Number of stories
- 2 stories and an attic
- Facilities
- Outdoor awning, skylight, passive ventilation system, and TV via cable
Energy
- Energy label
- Insulation
- Double glazing and insulated walls
- Heating
- CH boiler
- Hot water
- CH boiler
- CH boiler
- Intergas (gas-fired combination boiler from 2020, in ownership)
Cadastral data
- HEERHUGOWAARD G 592
- Cadastral map
- Area
- 195 m²
- Ownership situation
- Full ownership
Exterior space
- Location
- Alongside a quiet road, alongside waterfront, sheltered location, in centre, in residential district and unobstructed view
- Garden
- Back garden, front garden and side garden
- Back garden
- 33 m² (5.64 metre deep and 5.93 metre wide)
- Garden location
- Located at the south with rear access
Garage
- Type of garage
- Detached brick garage
- Capacity
- 1 car
- Facilities
- Electrical door and electricity
- Insulation
- No insulation
Parking
- Type of parking facilities
- Parking on private property and public parking
Photos 49
Floorplans 4
© 2001-2024 funda




















































