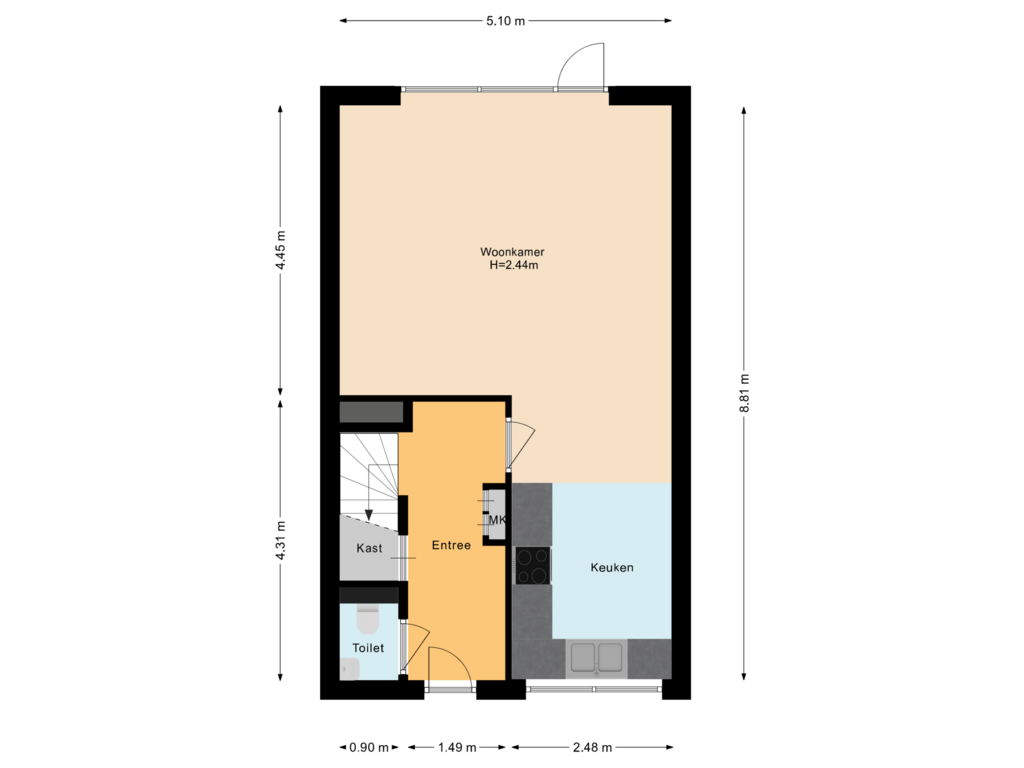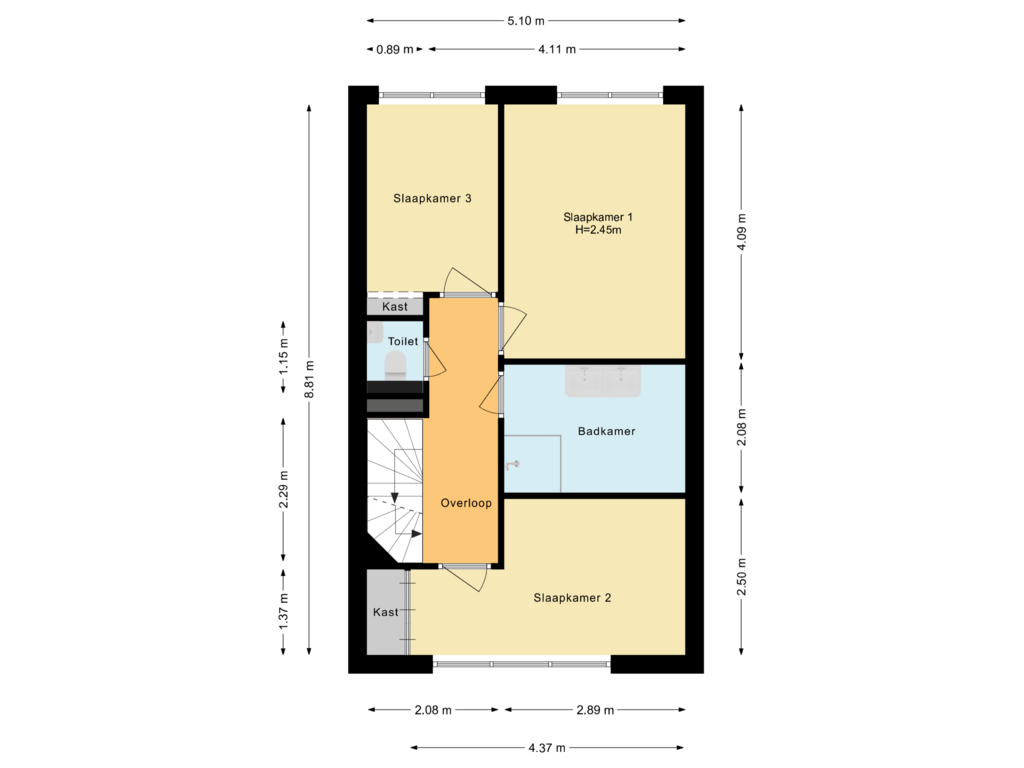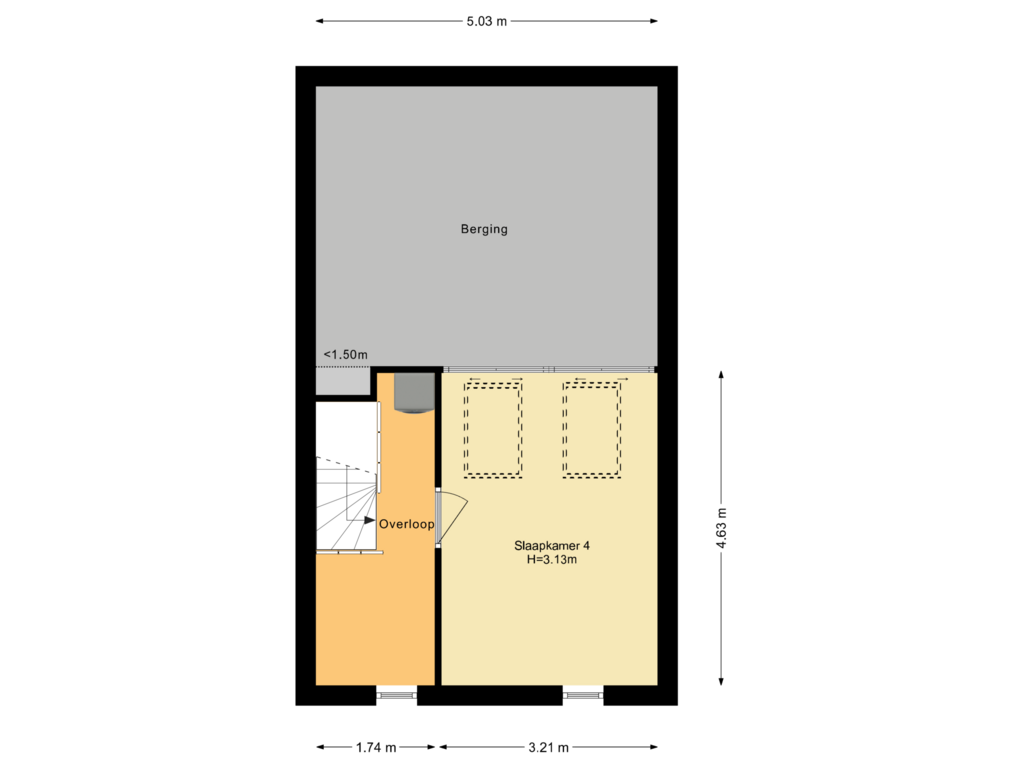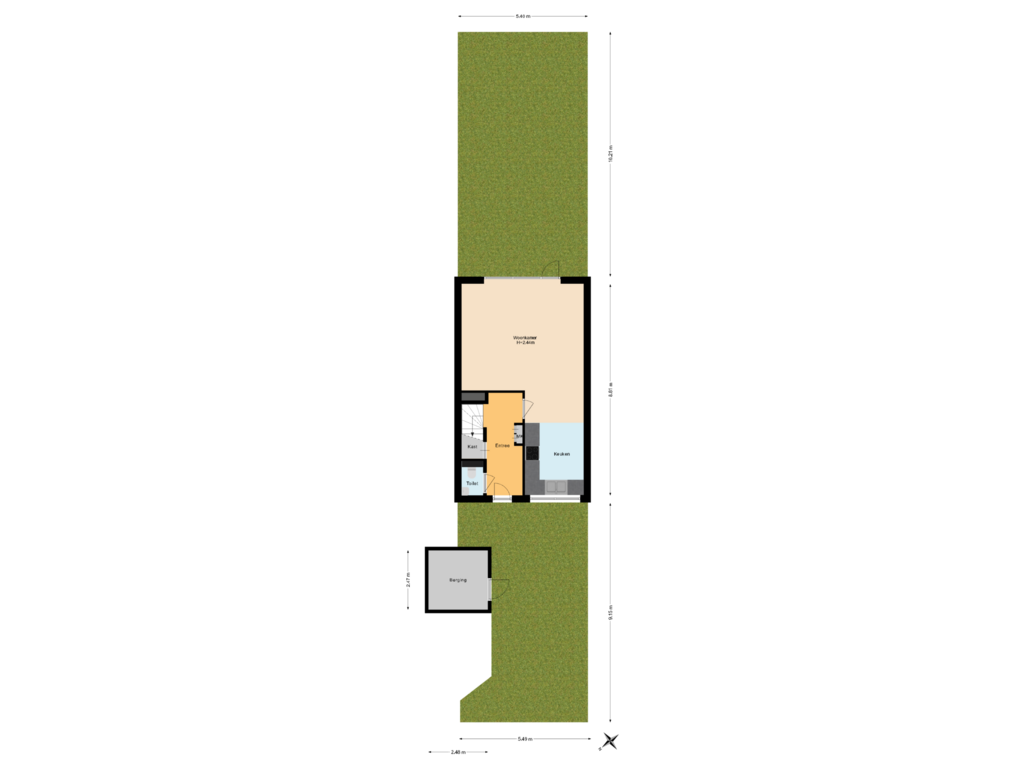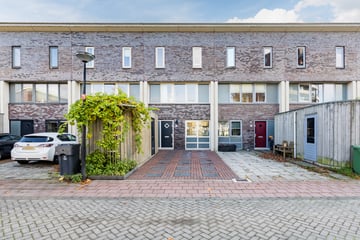
Stella Agsteribbeland 171705 LG HeerhugowaardZuidwijk
€ 439,000 k.k.
Eye-catcherMooie middenwoning met 4 slaapkamers en achtertuin aan het water!
Description
Een buitenkans om jouw droomwoning te bemachtigen!
Deze aantrekkelijke middenwoning in Heerhugowaard biedt niet alleen comfort en ruimte, maar ook een zonnige tuin aan het water mét een sfeervol prieel en een eigen parkeerplaats. De woning ligt op een gezellig en kindvriendelijk wooneiland met alléén bestemmingsverkeer en alle voorzieningen in de buurt zoals een supermarkt, kinderopvang, scholen, recreatiegebied Luna en een bushalte.
Indeling van de woning
Begane grond:
Binnenkomst in een ruime hal met handige trapkast, een schoenenkast, toilet (wandcloset met fontein) en meterkast. De tuingerichte woonkamer is voorzien van een laminaat vloer en gespoten wanden. Dankzij de grote raampartij is het heerlijk licht binnen en ’s winters snel warm en knus dankzij de ideale ligging. Daarnaast is er verlichting in het strakke plafond aangebracht door middel van een lichtstrip en inbouw spots. De royale keuken aan de voorzijde is opgesteld in een praktische L-opstelling, compleet met een graniet werkblad, veel kastruimte en moderne inbouwapparatuur zoals een dubbele oven (2021), 4 pits inductiekookplaat (2019), wasemkap en vaatwasser (2022). De hal, keuken en woonkamer zijn tevens voorzien van vloerverwarming welke ook als hoofdverwarming kan functioneren. Deze is aangesloten op de stadsverwarming.
Eerste verdieping:
Op deze verdieping vind je drie ruime slaapkamers allen voorzien van gespoten wanden en een fraaie laminaatvloer. De grote slaapkamer aan de voorzijde strekt zich uit over de volle breedte van de woning. Aan de achterzijde is de ouderslaapkamer en de kinderkamer gelegen. De badkamer is geheel betegeld en uitgerust met een dubbele wastafel met meubel en douchecabine. Er is een apart toilet (wandcloset met fonteintje) op deze verdieping aanwezig.
Tweede verdieping:
Op de overloop met natuurlijk daglicht bevinden zich de aansluiting voor de wasmachine en de technische installaties (welke is destijds is verplaatst voor een handigere indeling). Aan de achterzijde is een royale vierde slaapkamer gerealiseerd met fraaie sfeerverlichting in de vorm van een lichtstrip en inbouwspots, laminaatvloer, spuitwerk wanden, twee grote dakramen (2014) en een riante opbergruimte achter de schuifdeuren.
Tuin:
De zonnige achtertuin op het zuidoosten biedt vanaf de ochtend tot de vroege avond zon. Geniet van het heerlijke uitzicht over het water vanuit het prieel achterin de tuin, of ontspan op het terras, welke is voorzien van natuursteen granieten tegels. Via een trapje bereik je een terras aan het water ook een leuke plek om rustig van de omgeving te genieten, te vissen of te varen.
Parkeren en buitenruimte:
Aan de voorzijde van de woning is er een eigen parkeerplaats, waar 2 auto’s achter elkaar geparkeerd kunnen worden en een houten berging met betonvloer en elektra. Extra parkeerruimte is er op straat voor bezoekers.
Bijzonderheden:
- Bouwjaar 2002
- Woonoppervlakte: ca. 113 m², inhoud ca. 388 m³;
- Perceeloppervlak: 147 m²;
- Verwarming via hete lucht unit, aangesloten op stadsverwarming;
- Vloerwarming begane grond via de stadsverwarming;
- Energielabel A (geldig tot 17-07-2029);
- Aanvaarding in overleg (kan eventueel snel).
-
Zie jij jezelf al wonen op dit prachtige adres? Met je eigen NVM-aankoopmakelaar heb je meer kans op succes bij het kopen van je droomwoning. Een NVM-makelaar komt op voor jouw belang en helpt je tijd, geld en zorgen te besparen.
Features
Transfer of ownership
- Asking price
- € 439,000 kosten koper
- Asking price per m²
- € 3,885
- Listed since
- Status
- Available
- Acceptance
- Available in consultation
Construction
- Kind of house
- Single-family home, row house
- Building type
- Resale property
- Year of construction
- 2002
- Specific
- Partly furnished with carpets and curtains
- Type of roof
- Shed roof covered with roof tiles
Surface areas and volume
- Areas
- Living area
- 113 m²
- External storage space
- 6 m²
- Plot size
- 147 m²
- Volume in cubic meters
- 388 m³
Layout
- Number of rooms
- 5 rooms (4 bedrooms)
- Number of bath rooms
- 1 bathroom and 2 separate toilets
- Bathroom facilities
- Shower, double sink, and washstand
- Number of stories
- 3 stories
- Facilities
- Optical fibre, mechanical ventilation, sliding door, and TV via cable
Energy
- Energy label
- Insulation
- Completely insulated
- Heating
- Hot air heating, district heating and partial floor heating
- Hot water
- District heating
Cadastral data
- HEERHUGOWAARD P 6756
- Cadastral map
- Area
- 147 m²
- Ownership situation
- Full ownership
Exterior space
- Location
- Alongside a quiet road, alongside waterfront, sheltered location and in residential district
- Garden
- Back garden and front garden
- Back garden
- 55 m² (10.21 metre deep and 5.40 metre wide)
- Garden location
- Located at the southeast
Storage space
- Shed / storage
- Attached wooden storage
- Facilities
- Electricity
- Insulation
- No insulation
Garage
- Type of garage
- Parking place
- Insulation
- No insulation
Parking
- Type of parking facilities
- Parking on private property and public parking
Photos 50
Floorplans 4
© 2001-2025 funda


















































