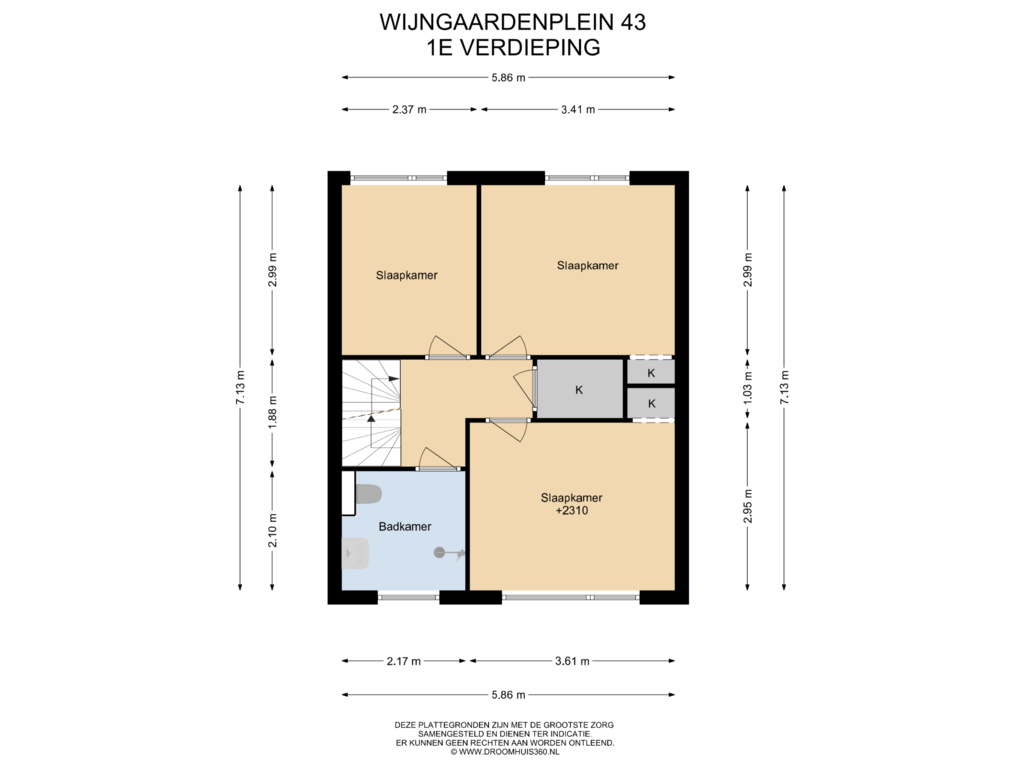
van Wijngaardenplein 431701 CG HeerhugowaardCentrumwaard
€ 375,000 k.k.
Description
Beautiful terraced house at Van Wijngaardenplein 43 in Heerhugowaard 200 meters from the Centrumwaard with all stores and the market on Mondays. The house is located on a quiet and child-friendly square with playground and views of large trees, in a neighborhood with little or no through traffic. Parking spaces in front of the door.
Front and backyard nicely landscaped with lots of sunlight. The backyard has a large hedge and bambou with a new wooden gate giving access to a back yard. Front and rear awnings on both floors.
Layout:
The spacious living room (35 m2) overlooking the square continues thanks to sliding doors into a large, bright dining room (16 m2) with modern kitchen equipped with quality appliances (marble work surface, induction hob, oven and microwave, built-in fridge in new condition and plenty of cupboard space). Bright and lit with views of the backyard, the kitchen gives access to a first utility room with window equipped with three handy Miele appliances in new condition (washer, dryer, dishwasher) and a sink. Follows a second utility room/storage/work space (6 m2) with access to the backyard.
On the second floor a nice room (10 m2) on the front with unobstructed views of the square and lots of natural light. A spacious, completely new bathroom (4.5 m2) with shower, hanging toilet and taps from Gröhe. At the back two bedrooms (10 m2 and 7 m2) overlooking the back garden.
On the second floor a nice room (10 m2) on the front with unobstructed views of the square and lots of natural light. A spacious, brand new bathroom (4.5 m2) with shower, hanging toilet and taps from Gröhe. At the back two bedrooms (10 m2 and 7 m2) overlooking the back garden.
On the second floor a front room with extra storage space and boiler and access to a fourth, charming attic room (10 m2), very quiet overlooking the backyard.
The peace and tranquility of a square with wonderful views from both rooms, situated in a centrally located neighborhood, 200 meters from stores and market ; a large extension with utility rooms, kitchen and laundry facilities, in short : the house on the Van Wijngaardenplein 43 is ideal for a family with young children.
Details:
- Courtyard house in a quiet, child-friendly neighborhood;
- Equipped with a big extension with diningroom, practical utility room and storage;
- Backyard facing northwest, with access to a back entrance;
- Public parking in the front;
- The house offers plenty of opportunities for modernization to your own taste;
- The seller has never lived in the house, therefore the seller can not inform the buyer about any defects;
- We advise every interested party to use their own advisor or purchase broker.
Are you looking for a house with charme and opportunities and one that you can customize to your own wishes? Then make an appointment for a viewing!
Translated with DeepL.com (free version)
Features
Transfer of ownership
- Asking price
- € 375,000 kosten koper
- Asking price per m²
- € 3,024
- Original asking price
- € 395,000 kosten koper
- Listed since
- Status
- Available
- Acceptance
- Available in consultation
Construction
- Kind of house
- Single-family home, row house
- Building type
- Resale property
- Year of construction
- 1967
- Type of roof
- Gable roof covered with roof tiles
Surface areas and volume
- Areas
- Living area
- 124 m²
- Other space inside the building
- 7 m²
- Plot size
- 162 m²
- Volume in cubic meters
- 444 m³
Layout
- Number of rooms
- 5 rooms (4 bedrooms)
- Number of bath rooms
- 1 bathroom and 1 separate toilet
- Bathroom facilities
- Shower, toilet, and sink
- Number of stories
- 3 stories
- Facilities
- Passive ventilation system
Energy
- Energy label
- Insulation
- Double glazing
- Heating
- CH boiler
- Hot water
- CH boiler
- CH boiler
- Gas-fired combination boiler
Cadastral data
- HEERHUGOWAARD D 2645
- Cadastral map
- Area
- 162 m²
- Ownership situation
- Full ownership
Exterior space
- Location
- Alongside a quiet road and in residential district
- Garden
- Back garden and front garden
- Back garden
- 61 m² (11.00 metre deep and 5.50 metre wide)
- Garden location
- Located at the northwest with rear access
Storage space
- Shed / storage
- Attached brick storage
- Facilities
- Electricity, heating and running water
Parking
- Type of parking facilities
- Public parking
Photos 50
Floorplans 4
© 2001-2025 funda





















































