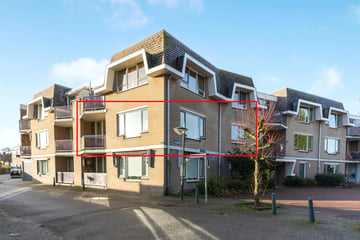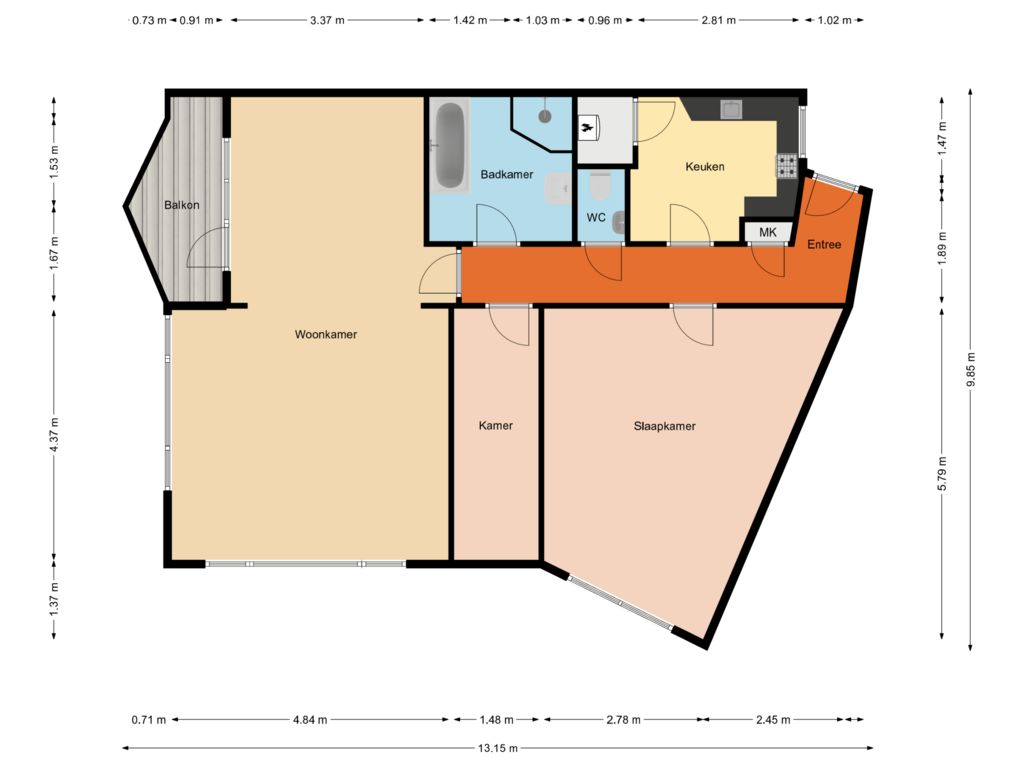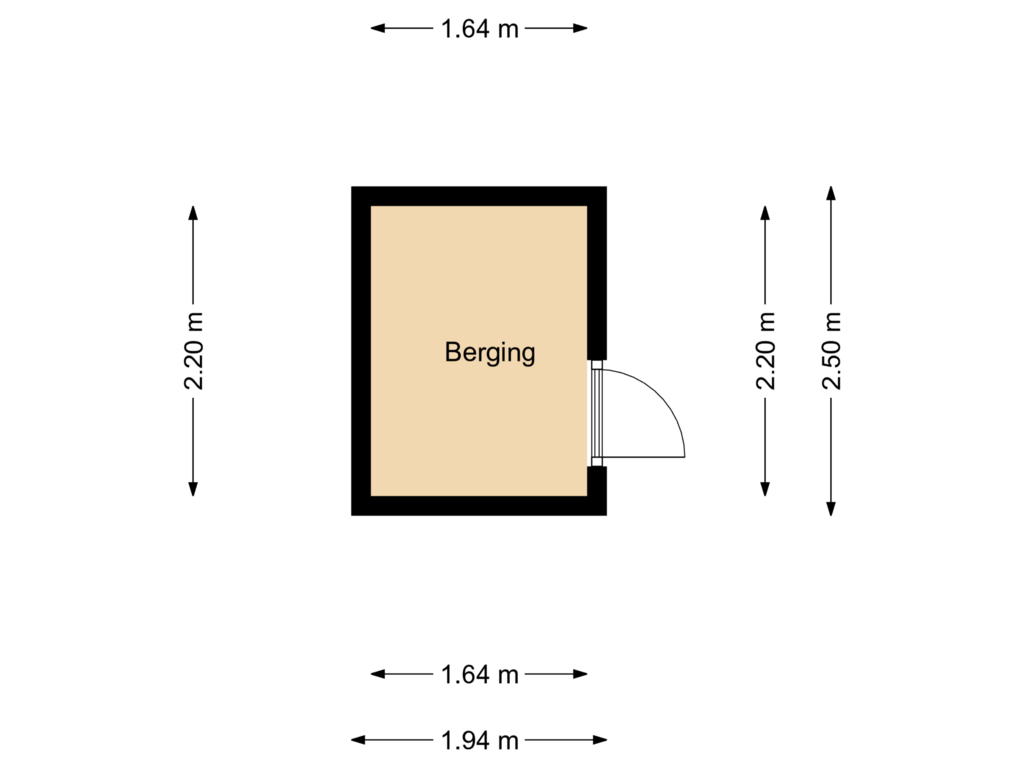This house on funda: https://www.funda.nl/en/detail/koop/heerjansdam/appartement-dorpsplein-16/43852913/

Description
Dorpsplein 16, Heerjansdam
In the center of the picturesque Heerjansdam, this 2-room corner apartment (with the potential to create a third room) is situated on the 1st floor of a small-scale apartment complex, offering unobstructed views.
The supermarket and various other public amenities are within walking distance of the apartment.
The apartment features a spacious living room, a separate kitchen, 1 large bedroom, an additional internal room, an east-facing balcony on the side of the building, and a gallery at the rear. Additionally, there is a storage room on the ground floor. The building is equipped with an elevator, making it suitable for a wide range of residents.
Ground Floor
Secure entrance with mailboxes, intercom panel, stairwell, elevator, and access to the storage rooms.
1st Floor
Apartment layout:
Entrance hall/corridor with a meter cupboard and access to all rooms in the apartment.
Half-tiled toilet with a standing toilet and a small sink.
Spacious and bright living room of approximately 32 m² with access to the east-facing balcony.
The kitchen is located at the front and has an L-shaped layout. A fixed cupboard in the kitchen houses the central heating system (Remeha Tzerra, 2022).
A very large bedroom at the front of the apartment and an internal room.
The bathroom is equipped with a shower cabin, bathtub, sink, and a connection for the washing machine.
Details:
Year of construction: 1990
Active and financially healthy Owners' Association (VvE), monthly contribution: € 181.56
All window frames are made of hardwood and fitted with double glazing
Private central heating system from 2022
Energy label: C
Living area: 78 m²
Volume: 259 m³
Storage room on the ground floor with electricity
Delivery: in consultation
Features
Transfer of ownership
- Asking price
- € 369,500 kosten koper
- Asking price per m²
- € 4,737
- Listed since
- Status
- Sold under reservation
- Acceptance
- Available in consultation
- VVE (Owners Association) contribution
- € 181.56 per month
Construction
- Type apartment
- Upstairs apartment (apartment)
- Building type
- Resale property
- Year of construction
- 1990
- Accessibility
- Accessible for people with a disability and accessible for the elderly
- Type of roof
- Flat roof
Surface areas and volume
- Areas
- Living area
- 78 m²
- Other space inside the building
- 7 m²
- Exterior space attached to the building
- 4 m²
- External storage space
- 4 m²
- Volume in cubic meters
- 259 m³
Layout
- Number of rooms
- 3 rooms (1 bedroom)
- Number of bath rooms
- 1 bathroom and 1 separate toilet
- Bathroom facilities
- Shower and sink
- Number of stories
- 1 story
- Located at
- 2nd floor
- Facilities
- Mechanical ventilation
Energy
- Energy label
- Insulation
- Double glazing
- Heating
- CH boiler
- Hot water
- CH boiler
- CH boiler
- Remeha Tzerra (gas-fired combination boiler from 2022, in ownership)
Cadastral data
- HEERJANSDAM A 3142
- Cadastral map
- Ownership situation
- Full ownership
Exterior space
- Location
- In centre and unobstructed view
- Balcony/roof terrace
- Balcony present
Storage space
- Shed / storage
- Built-in
- Facilities
- Electricity
Parking
- Type of parking facilities
- Public parking
VVE (Owners Association) checklist
- Registration with KvK
- Yes
- Annual meeting
- Yes
- Periodic contribution
- Yes (€ 181.56 per month)
- Reserve fund present
- Yes
- Maintenance plan
- Yes
- Building insurance
- Yes
Photos 29
Floorplans 2
© 2001-2025 funda






























