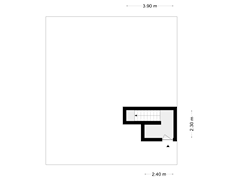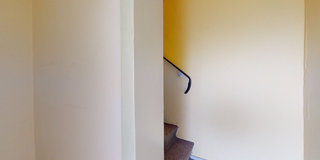Description
Spacious apartment located on the 6th floor. The apartment has a spacious living room, semi-open kitchen, 3 bedrooms, bathroom, large balcony with a beautiful view over the Schouwburgplein and the center of Heerlen, external storage space and a private parking space. The complex is located in the center of Heerlen.
Layout:
Basement:
Private storage room.
Ground floor:
Enclosed parking lot with private parking space.
Central entrance with mailboxes and intercom system.
Hall with elevator and staircase.
Fifth floor:
Gallery.
Entrance/hall (2.00 x 1.10 m) with carpet, where stairs to the apartment.
Sixth floor:
Spacious hall (5.00 x 2.00 m) with carpet.
Living room (6.10 x 5.05 m) with laminate flooring, where electrical installation and access to the balcony.
Semi-open kitchen (4.25 x 2.35 m) with laminate flooring and equipped with a neat layout with the following (built-in) appliances: Refrigerator, 4-burner gas hob and extractor hood.
Bedroom 1 (5.00 x 3.25 m) with carpet
Bedroom 2 (5.00 x 2.80 m) with laminate flooring.
Bedroom 3 (5.00 x 2.05 m) with laminate flooring
Half-tiled bathroom (2.50 x 2.10 m) equipped with shower and sink, where washing machine connection and boiler.
Half-tiled toilet room equipped with toilet and sink.
Spacious balcony (10.30 x 1.15 m) located on the North-West, with a beautiful view over the Schouwburgplein and the center of Heerlen.
General:
This is a spacious apartment in the center of Heerlen. Behind the building is a closed parking lot only accessible to residents. Here you have your own private parking space and the possibility to rent a 2nd parking space. The apartment has partly hardwood and partly aluminum frames with partly double glazing. Energy label D. The building is connected to district heating and equipped with underfloor heating. The apartment is largely furnished.
In short, a spacious apartment with 3 bedrooms located in the center of Heerlen.
Would you like more information or a viewing? Please contact us.
Features
Transfer of ownership
- Asking price
- € 210,000 kosten koper
- Asking price per m²
- € 1,909
- Listed since
- Status
- Available
- Acceptance
- Available immediately
- VVE (Owners Association) contribution
- € 195.65 per month
Construction
- Type apartment
- Maisonnette (apartment)
- Building type
- Resale property
- Year of construction
- 1960
- Specific
- With carpets and curtains
- Type of roof
- Flat roof covered with asphalt roofing
Surface areas and volume
- Areas
- Living area
- 110 m²
- Exterior space attached to the building
- 14 m²
- External storage space
- 5 m²
- Volume in cubic meters
- 345 m³
Layout
- Number of rooms
- 4 rooms (3 bedrooms)
- Number of bath rooms
- 1 separate toilet
- Number of stories
- 2 stories
- Located at
- 6th floor
- Facilities
- TV via cable
Energy
- Energy label
- Insulation
- Partly double glazed
- Heating
- District heating
- Hot water
- Electrical boiler
Exterior space
- Location
- Alongside a quiet road and in centre
- Balcony/roof terrace
- Balcony present
Storage space
- Shed / storage
- Built-in
Parking
- Type of parking facilities
- Parking on gated property and parking on private property
VVE (Owners Association) checklist
- Registration with KvK
- Yes
- Annual meeting
- Yes
- Periodic contribution
- Yes (€ 195.65 per month)
- Reserve fund present
- Yes
- Maintenance plan
- Yes
- Building insurance
- Yes
Want to be informed about changes immediately?
Save this house as a favourite and receive an email if the price or status changes.
Popularity
0x
Viewed
0x
Saved
26/11/2024
On funda







