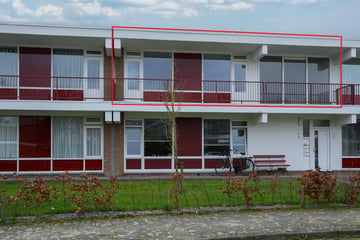This house on funda: https://www.funda.nl/en/detail/koop/heerlen/appartement-ir-lelystraat-51/43428515/

Description
Op super locatie gelegen bovenwoning met twee balkons op het zuiden en het noorden
Twee slaapkamer, ruime woonkamer, moderne keuken
Veel lichtinval en goed onderhouden
Goede bereikbaarheid
BEKIJK OOK DE VISUAL TOUR
INDELING:
Souterrain: Hier bevindt zich de berging.
Begane grond: Via intercomsysteem toegang tot de royale hal.
Hal met brievenbussen, plavuizenvloer en trappen huis.
1e Verdieping: Gang met toegang tot twee appartementen.
Appartement: Hal met toegang tot toiletruimte met hangcloset en fonteintje.
Woongedeelte: Ruime, zonnige woonkamer.
Half open keuken met keukeninstallatie o.a. voorzien van gaskookplaat, oven en afzuigkap. Toegang tot balkon.
Slaapgedeelte: Twee slaapkamers met toegang tot balkon aan de voorzijde.
Geheel betegelde badkamer met douche en vaste wastafel.
Buitenruimte: Er zijn twee balkons.
Aan de achterzijde, gelegen op het zuiden
Aan de voorzijde, bereikbaar vanaf beide slaapkamers, gelegen op het noorden.
Algemeen:
-geheel voorzien van mooie en vakkundig gelegde laminaatvloer
-houten kozijnen met HR++ beglazing
-electrische boiler d.d. 2020
-stadsverwarming
-dakisolatie d.d. 2009
-VvE bijdrage €105,= p/m
-alle voorzieningen zoals winkels, openbaar vervoer, doorgaande wegen, medisch centrum zijn goed bereikbaar
Features
Transfer of ownership
- Last asking price
- € 225,000 kosten koper
- Asking price per m²
- € 2,812
- Status
- Sold
Construction
- Type apartment
- Upstairs apartment (apartment)
- Building type
- Resale property
- Year of construction
- 1966
- Type of roof
- Flat roof
Surface areas and volume
- Areas
- Living area
- 80 m²
- Exterior space attached to the building
- 19 m²
- External storage space
- 12 m²
- Volume in cubic meters
- 240 m³
Layout
- Number of rooms
- 3 rooms (2 bedrooms)
- Number of bath rooms
- 1 bathroom and 1 separate toilet
- Bathroom facilities
- Shower and sink
- Number of stories
- 2 stories and a basement
- Located at
- 2nd floor
- Facilities
- TV via cable
Energy
- Energy label
- Insulation
- Energy efficient window
- Heating
- District heating
- Hot water
- Electrical boiler
Cadastral data
- HEERLEN H 1463
- Cadastral map
- Ownership situation
- Full ownership
Exterior space
- Location
- Alongside a quiet road and in residential district
- Balcony/roof terrace
- Balcony present
Storage space
- Shed / storage
- Built-in
Parking
- Type of parking facilities
- Public parking
VVE (Owners Association) checklist
- Registration with KvK
- No
- Annual meeting
- No
- Periodic contribution
- No
- Reserve fund present
- No
- Maintenance plan
- No
- Building insurance
- No
Photos 30
© 2001-2024 funda





























