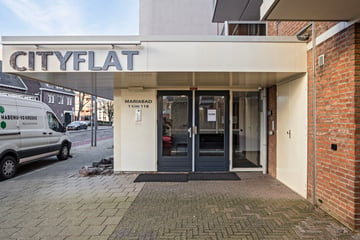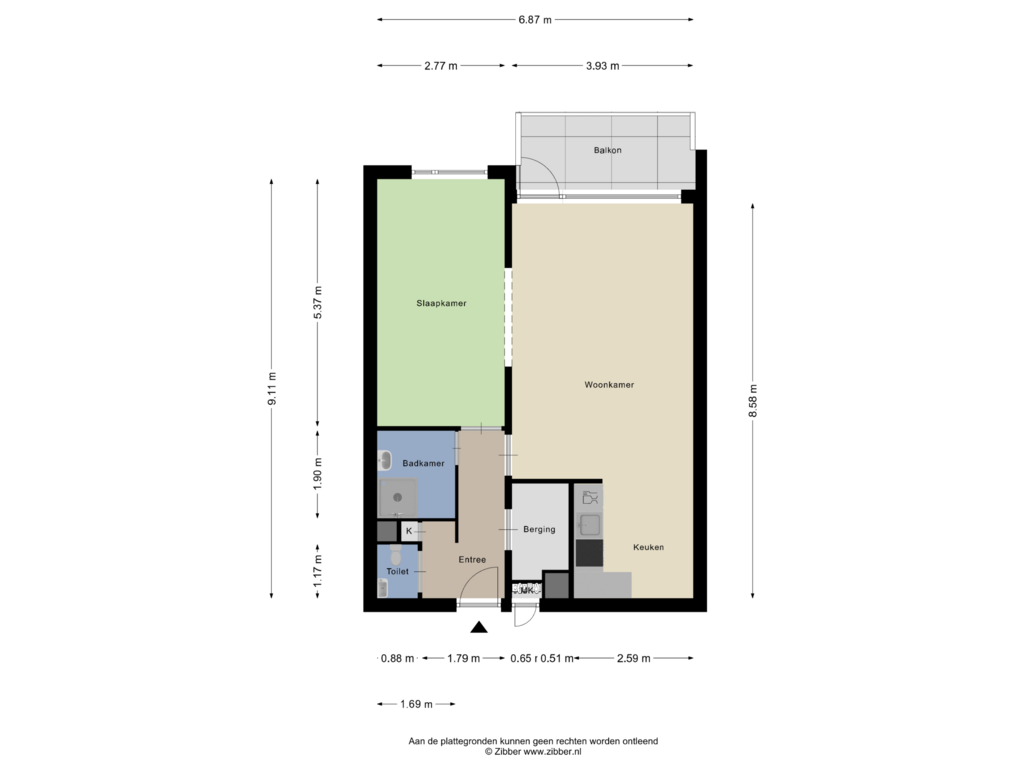This house on funda: https://www.funda.nl/en/detail/koop/heerlen/appartement-mariabad-72/43732506/

Mariabad 726411 MC HeerlenHeerlen-Centrum
€ 167,500 k.k.
Description
In het centrum van Heerlen staat aan het Mariabad het appartementencomplex "City Flat". In het complex is op de 4de verdieping dit appartement met balkon, berging en 1 slaapkamer gelegen.
Het complex ligt in het centrum en op loopafstand van alle voorzieningen.
Het complex beschikt over een liftinstallatie.
INDELING:
Begane grond.
Centrale entreehal met brievenbussen, bellentableau, intercominstallatie, trappenhuis en liftinstallatie.
eigen berging.
Appartement op de vierde verdieping:
Ruime gang naar entree appartement.
Op de gang bevindt zich de meterkast.
Ontvangsthal met deels betegelde moderne toiletruimte met zwevend toilet en fonteintje.
Wasruimte/berging met aansluitpunt wasautomaat en opstelling Cv combi installatie (AWB, eigendom).
Keurige moderne badkamer geheel betegeld met inloopdouche, vaste wastafel en designradiator.
Woonkamer met toegang naar balkon en een halfopen keuken met moderne keukeninstallatie met diverse inbouw apparatuur. 1 slaapkamer met vouwwand tussen woon- en slaapkamer
Bijzonderheden:
Keuze notaris is aan verkoper. Er geldt een projectnotaris.
Keurig verzorgd complex in het centrum van Heerlen.
Voorzien van hardhouten kozijnen met HR++ isolatiebeglazing.
Energielabel B.
VvE bijdrage thans € 142,22 per maand
Mogelijkheid voor het aankopen van een parkeerplaats voor € 12.500,00 kk
Aanvaarding op korte termijn mogelijk.
AANSPRAKELIJKHEID
Het bovenstaande behelst slechts een globale omschrijving van een object. De informatie berust deels op door derden aan onze kantoren verstrekte gegevens. Met de meeste zorg hebben wij deze informatie verwerkt doch kunnen ten aanzien van de juistheid van deze gegevens geen aansprakelijkheid aanvaarden. Aan deze brochure kunnen geen rechten worden ontleend.
ONTBINDING
De termijn die wordt opgenomen voor eventuele (overeengekomen) ontbindende voorwaarden (b.v. financiering) is in de regel circa 4 weken na het sluiten van de mondelinge wilsovereenkomst.
ZEKERHEIDSSTELLING
De waarborgsom/bankgarantie is 10% van de koopsom. De koper dient deze binnen 7 dagen na definitieve overeenkomst bij de desbetreffende notaris te deponeren.
ONDERZOEKSPLICHT VAN DE KOPER
Koper is te allen tijde gerechtigd voor eigen rekening een bouwkundige keuring te (laten) verrichten dan wel andere adviseurs te raadplegen teneinde een goed inzicht te verkrijgen in de staat van onderhoud.
Features
Transfer of ownership
- Asking price
- € 167,500 kosten koper
- Asking price per m²
- € 2,792
- Listed since
- Status
- Available
- Acceptance
- Available in consultation
- VVE (Owners Association) contribution
- € 142.22 per month
Construction
- Type apartment
- Apartment with shared street entrance (apartment)
- Building type
- Resale property
- Year of construction
- 1976
- Accessibility
- Accessible for people with a disability and accessible for the elderly
- Type of roof
- Flat roof covered with asphalt roofing
Surface areas and volume
- Areas
- Living area
- 60 m²
- Exterior space attached to the building
- 6 m²
- External storage space
- 5 m²
- Volume in cubic meters
- 185 m³
Layout
- Number of rooms
- 2 rooms (1 bedroom)
- Number of bath rooms
- 1 bathroom and 1 separate toilet
- Bathroom facilities
- Shower and sink
- Number of stories
- 1 story
- Located at
- 4th floor
- Facilities
- Mechanical ventilation and TV via cable
Energy
- Energy label
- Insulation
- Double glazing
- Heating
- CH boiler
- Hot water
- CH boiler
- CH boiler
- AWB HR (gas-fired combination boiler, in ownership)
Cadastral data
- HEERLEN G 6691
- Cadastral map
- Ownership situation
- Full ownership
Exterior space
- Location
- In centre
- Balcony/roof terrace
- Balcony present
Storage space
- Shed / storage
- Built-in
- Facilities
- Electricity
- Insulation
- No insulation
Parking
- Type of parking facilities
- Paid parking and public parking
VVE (Owners Association) checklist
- Registration with KvK
- Yes
- Annual meeting
- Yes
- Periodic contribution
- Yes (€ 142.22 per month)
- Reserve fund present
- Yes
- Maintenance plan
- Yes
- Building insurance
- Yes
Photos 35
Floorplans
© 2001-2024 funda



































