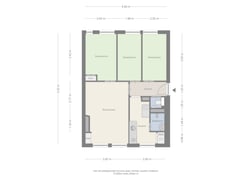Sold under reservation
Sint Angelastraat 446411 TP HeerlenEikenderveld
- 74 m²
- 3
€ 165,000 k.k.
Description
Hereby we offer you this spacious apartment, located within walking distance of Heerlen city center. It is an apartment of approximately 61 m² with a practical layout and plenty of natural light.
- A living room with a large window at the front, offering lots of light;
- 3 bedrooms located at the rear of the property;
- Modern kitchen equipped with appliances;
- Modern bathroom and separate toilet;
- Garden with outdoor storage.
The apartment was modernized in 2021 with a new kitchen, bathroom, and toilet. Ready to move in!
LAYOUT:
Central hallway with a staircase leading to all 6 apartments in this part of the complex.
This apartment is located on the ground floor. Entering the property, the hallway gives access on the right to 2 bedrooms, both approximately 8 m². Moving further in, you arrive in the living room, which is 5.20 x 3.62 m and looks out onto the street. From the living room, you can also access the third bedroom, which is about 10 m² and has a door leading to the garden.
Next to the living room is the kitchen, equipped with a gas hob and extractor, refrigerator, combi oven-microwave, and cabinets offering plenty of storage space. At the back of the kitchen is a built-in cupboard with connections for the washing machine.
The bathroom, accessible from the kitchen, has a walk-in shower and sink.
The toilet is accessible from the hallway and features modern tiling, a floating toilet, and a small wash basin.
GARDEN:
From the central hallway, there is access to the rear of the complex where the small garden, belonging to this apartment, is located. The garden is also accessible from one of the bedrooms. At the back of the garden, there is an outdoor storage unit of over 6 m².
PARTICULARS:
- The apartment is fitted with plastic window frames and double glazing;
- The entire apartment has laminate flooring;
- The central heating system is privately owned and was installed in 2019;
- The VvE (Homeowners’ Association) fee is €142 per month;
- The property has an energy label C.
Contact us now for more information and to schedule a viewing.
This sales information has been compiled with due care. However, we are partly dependent on information provided by third parties. Therefore, no rights can be derived from inaccuracies or omissions. If certain information is of vital importance to you, we recommend verifying its accuracy. We accept no liability for any incompleteness, inaccuracies, or other issues, nor for the consequences thereof. All dimensions and surface areas provided are indicative.
The buyer is always entitled to commission a building survey at their own expense or consult other advisors in order to obtain a good understanding of the property's condition or other relevant aspects. When making an offer, the buyer must immediately indicate whether they wish to conduct such an inspection.
The deposit/bank guarantee amounts to 10% of the purchase price. The buyer must deposit this with the relevant notary within one week after the expiry of the resolutive conditions. To protect the interests of both the buyer and the seller, it is expressly stated that a purchase agreement for this property will only come into effect once both the buyer and seller have signed the purchase agreement ("written requirement").
Features
Transfer of ownership
- Asking price
- € 165,000 kosten koper
- Asking price per m²
- € 2,230
- Listed since
- Status
- Sold under reservation
- Acceptance
- Available on immediately
- VVE (Owners Association) contribution
- € 142.00 per month
Construction
- Type apartment
- Apartment with shared street entrance
- Building type
- Resale property
- Year of construction
- 1954
Surface areas and volume
- Areas
- Living area
- 74 m²
- External storage space
- 6 m²
- Volume in cubic meters
- 201 m³
Layout
- Number of rooms
- 4 rooms (3 bedrooms)
- Number of bath rooms
- 1 bathroom
- Number of stories
- 4 stories
- Located at
- 1st floor
- Facilities
- Passive ventilation system, rolldown shutters, and TV via cable
Energy
- Energy label
- Not available
- Insulation
- Double glazing
- Heating
- CH boiler
- Hot water
- CH boiler
- CH boiler
- Gas-fired combination boiler, in ownership
Cadastral data
- HEERLEN L 778
- Cadastral map
- Ownership situation
- Full ownership
Exterior space
- Location
- Alongside a quiet road, in centre and in residential district
- Garden
- Back garden
- Back garden
- 47 m² (7.00 metre deep and 6.80 metre wide)
- Garden location
- Located at the southeast with rear access
Storage space
- Shed / storage
- Detached brick storage
- Facilities
- Electricity
Parking
- Type of parking facilities
- Public parking
VVE (Owners Association) checklist
- Registration with KvK
- Yes
- Annual meeting
- Yes
- Periodic contribution
- Yes (€ 142.00 per month)
- Reserve fund present
- Yes
- Maintenance plan
- Yes
- Building insurance
- Yes
Want to be informed about changes immediately?
Save this house as a favourite and receive an email if the price or status changes.
Popularity
0x
Viewed
0x
Saved
23/10/2024
On funda






