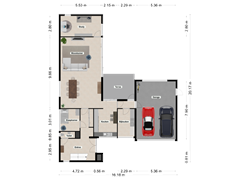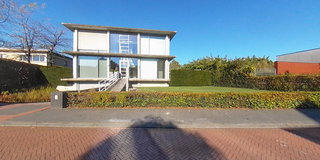Eye-catcherRuime villa op royaal perceel gelegen aan natuurgebied de Caumerbron
Description
This spacious villa is located on a generous plot adjacent to a green nature and hiking area the “Caumerbron”. Here you are in the heart of the Euregio, close to burgundy Maastricht and historic Aachen.
The villa is designed by “van de Berg Architects buro” from Hoensbroek and was built in the year 2001. The villa is situated on a generous plot with an area of 1104 m². The villa is located in a car-free residential area “Parc Caumerbron” in the southern part of Heerlen. This residential area is largely realized in the first years of 2000 and consists of a wide variety of buildings on generous plots with lots of public greenery. Facilities such as schools for both primary and secondary education are located nearby. The center of Heerlen with all its amenities such as the beautiful theater, the renovated city hall, the “Maankwartier” with railway station and the cozy Pancratiusplein with various restaurants and cafes are about 10 minutes by bike. Excellent connection to connecting roads such as the Euregioweg that connects the Parkstad municipalities.
Lay-out:
Ground floor:
Tiled driveway with space for parking several vehicles. Covered entrance with double doors to the spacious lobby. Checkroom, meter cupboard, storage cupboard with distributor floor heating and stairs to the first floor. Toilet room with toilet with fountain. Study / bedroom. Spacious rectangular living room with optimum garden contact through the large glass doors on the terrace side, the living room has air conditioning and at the rear is the TV room / study located which also has garden contact. From the living room there is access to the semi-open kitchen. From the kitchen there is a view to the street side and a sliding door to the garden. The L-shaped plastic kitchen installation is equipped with the following built-in appliances: hot air oven, combi microwave, refrigerator, induction hob, flat screen hood and dishwasher. Granite worktops. Distributor hall with access to the utility room equipped with a sink combination and white goods connection points. Indoor accessible garage with a wide model sectional door suitable for the storage of two vehicles side by side. In the garage is also a door to the garden and the hatch to reach the crawl space.
The generous garden with covered terrace has a sunny terrace, partially covered and connects directly to the house. There are also several terraces loose in the garden. The garden is absolutely recommended for the real garden lover, it is completely enclosed with high hedges and at the rear borders the forest of the hiking area. Next to the left facade is also an access with space for storage.
First floor:
The floor where the bedrooms are located is particularly spacious and separated by a corridor into two separate wings. The left side is equipped with now two bedrooms (these were originally 3 bedrooms) and are also easily reconfigured to make three rooms. A wide traffic space with generous storage room and distributor for the underfloor heating of both bathrooms and inverter for the solar panels. Fully tiled bathroom with walk-in shower, double sink and toilet. Adjacent is the spacious bedroom with balcony / loggia. This is accessible through double sliding doors, garden side and air conditioned. The master bedroom has a walk-in closet wall, air conditioning and the bathroom is accessible both from this bedroom and from the landing.
Second floor:
Through a vlizotrap accessible the spacious storage attic.
Details:
Almost the entire ground floor has underfloor heating and tiled finish. There is also a central vacuum system, aluminum frames with HR++ glazing, EPDM roofing and energy label A.
Features
Transfer of ownership
- Asking price
- € 900,000 kosten koper
- Asking price per m²
- € 3,226
- Listed since
- Status
- Available
- Acceptance
- Available in consultation
Construction
- Kind of house
- Villa, detached residential property
- Building type
- Resale property
- Year of construction
- 2001
- Type of roof
- Flat roof covered with asphalt roofing
Surface areas and volume
- Areas
- Living area
- 279 m²
- Other space inside the building
- 42 m²
- Exterior space attached to the building
- 25 m²
- Plot size
- 1,104 m²
- Volume in cubic meters
- 1,050 m³
Layout
- Number of rooms
- 7 rooms (4 bedrooms)
- Number of bath rooms
- 2 bathrooms and 1 separate toilet
- Bathroom facilities
- Bidet, 2 showers, 2 double sinks, bath, and 2 toilets
- Number of stories
- 2 stories
- Facilities
- Air conditioning, mechanical ventilation, and solar panels
Energy
- Energy label
- Insulation
- Roof insulation, double glazing, insulated walls and floor insulation
- Heating
- CH boiler and partial floor heating
- Hot water
- CH boiler
- CH boiler
- ATAG (gas-fired combination boiler from 2017, in ownership)
Cadastral data
- HEERLEN G 6532
- Cadastral map
- Area
- 1,104 m²
- Ownership situation
- Full ownership
Exterior space
- Location
- On the edge of a forest, alongside a quiet road and in residential district
- Garden
- Back garden and front garden
- Back garden
- 432 m² (18.00 metre deep and 24.00 metre wide)
- Garden location
- Located at the south with rear access
- Balcony/roof terrace
- Balcony present
Garage
- Type of garage
- Built-in
- Capacity
- 2 cars
- Facilities
- Electrical door, electricity and running water
Parking
- Type of parking facilities
- Parking on private property and public parking
Want to be informed about changes immediately?
Save this house as a favourite and receive an email if the price or status changes.
Popularity
0x
Viewed
0x
Saved
31/10/2024
On funda







