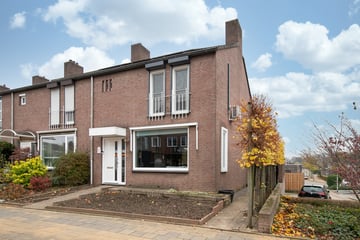This house on funda: https://www.funda.nl/en/detail/koop/heerlen/huis-bokstraat-40/43716324/

Description
Instapklare half vrijstaande eengezinswoning met 12 zonnepanelen, ruime garage, 3 slaapkamers en voor- zij- en achtertuin gelegen te Heerlen, Bokstraat 40.
Parterre:
Voortuin.
Entree. Hal met meterkast en betegelde toiletruimte met zwevend toilet met fontein.
Sfeervolle woonkamer met pvc vloer.
Halfopen keuken in hoekopstelling met navolgende apparatuur: gaskookplaat, oven, afzuigkap, koelkast en vaatwasser.
Ruime bijkeuken met plavuizenvloer, opberkasten en aansluiting wasapparatuur. Toegang naar de tuin.
Vanuit de woonkamer is via een schuifpui eveneens de tuin bereikbaar.
Overdekt terras en aangelegde goed omheinde tuin, zijtuin met afsluitbare poort en met trap naar de ruime garage (gerealiseerd onder de achtertuin) met elektrisch bedienbaar sectionaalpoort.
De garage is bereikbaar via de achterzijde.
1e Verdieping:
Overloop.
3 Slaapkamers allen voorzien van een laminaatvloer.
De ouderslaapkamer is uitgevoerd met een airco installatie.
Geheel betegelde badkamer met grote inloopdouche, 2e zwevend toilet, badmeubel met vaste wastafel en design radiator.
2e Verdieping:
Bereikbaar via vlizotrap.
Grote bergzolder met combi c.v.installatie. (Nefit/eigendom 2024)
De c.v.installatie kan tevens omgezet worden in een warmtepomp.
Bijzonderheden:
- Geheel voorzien van kunststofkozijnen met dubbele beglazing.
- Grotendeels rolluiken.
- 12 Zonnepanelen in eigendom.
- Vernieuwde c.v.installatie 2024 in eigendom.
- Grote garage ca. 24 m2.
- Hal, woonkamer en keuken uitgevoerd met een moderne PVC vloer.
- Instapklare eengezinswoning.
Features
Transfer of ownership
- Asking price
- € 275,000 kosten koper
- Asking price per m²
- € 2,778
- Listed since
- Status
- Sold under reservation
- Acceptance
- Available in consultation
Construction
- Kind of house
- Single-family home, semi-detached residential property
- Building type
- Resale property
- Year of construction
- 1978
Surface areas and volume
- Areas
- Living area
- 99 m²
- Other space inside the building
- 11 m²
- Exterior space attached to the building
- 11 m²
- External storage space
- 24 m²
- Plot size
- 200 m²
- Volume in cubic meters
- 293 m³
Layout
- Number of rooms
- 4 rooms (3 bedrooms)
- Number of bath rooms
- 1 bathroom and 1 separate toilet
- Bathroom facilities
- Shower, toilet, and sink
- Number of stories
- 2 stories
- Facilities
- Rolldown shutters and solar panels
Energy
- Energy label
- Insulation
- Double glazing
- Heating
- CH boiler
- Hot water
- CH boiler
- CH boiler
- Nefit (gas-fired combination boiler from 2024, in ownership)
Cadastral data
- HEERLEN Q 588
- Cadastral map
- Area
- 200 m²
- Ownership situation
- Full ownership
Exterior space
- Garden
- Back garden and front garden
- Back garden
- 81 m² (10.63 metre deep and 8.85 metre wide)
- Garden location
- Located at the east with rear access
Garage
- Type of garage
- Detached brick garage
- Capacity
- 1 car
Parking
- Type of parking facilities
- Parking on private property and public parking
Photos 30
© 2001-2025 funda





























