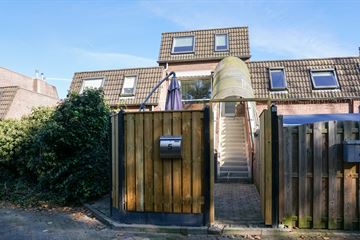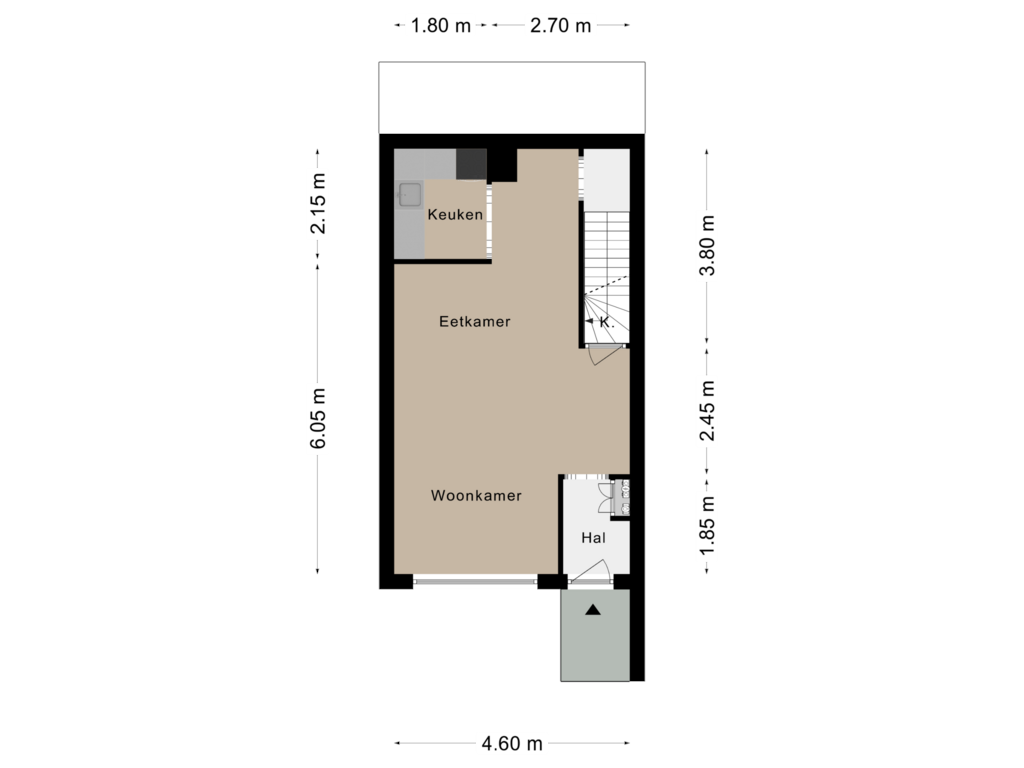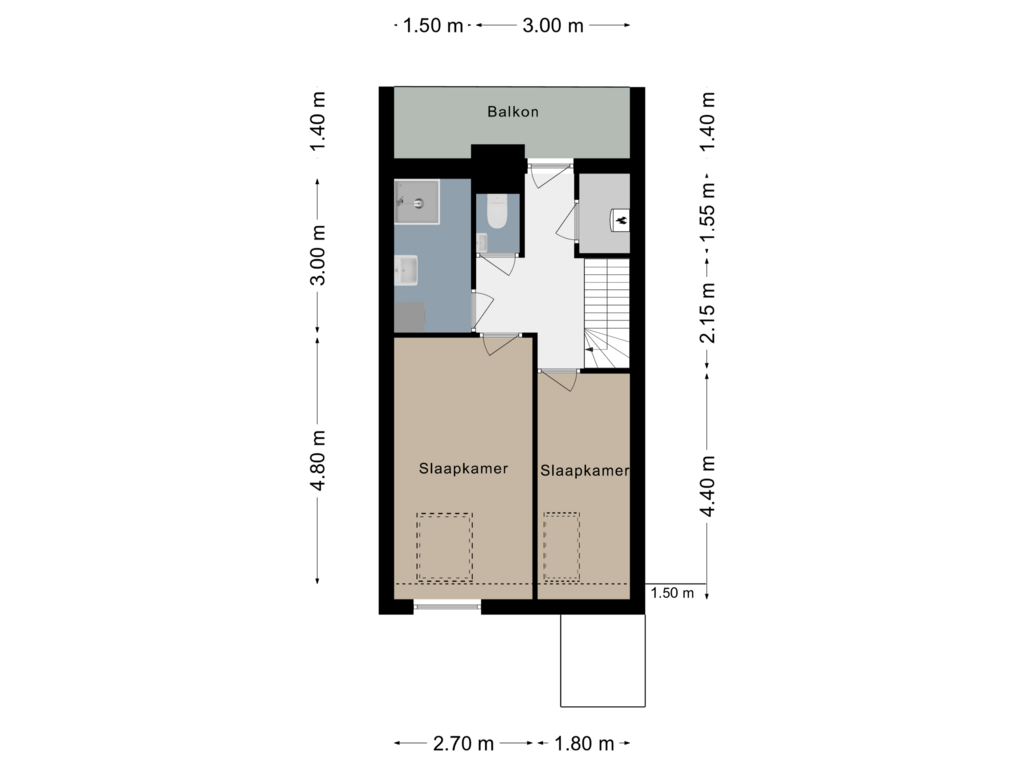This house on funda: https://www.funda.nl/en/detail/koop/heerlen/huis-landvoogdstraat-5/43709363/

Description
Gezellige woning met leuke tuin en twee balkons
Twee slaapkamers, badkamer met inloopdouche, keuken met apparatuur
Voldoende parkeergelegenheid
Centraal gelegen
BEKIJK OOK DE VIRUTAL TOUR
INDELING:
Begane grond: Hier bevindt zich de tuin. Geheel voorzien van degelijke schutting.
Via trap naar woongedeelte.
Ook is er nog een berging.
1e Verdieping: Voorzijde een balkon en toegang tot de woning.
Hal.
Woonkamer met trapkast en laminaatvloer.
Half open keuken met keukeninstallatie in hoekopstelling o.a. voorzien van gaskookplaat, afzuigkap, combimagnetron en carrousel.
Tochtportaal met trapopgang.
2e Verdieping: Overloop met c.v.-/bergruimte en toegang tot het balkon aan de achterzijde.
Twee slaapkamers met laminaatvloer en dakramen. Eén van de slaapkamers is voorzien van airconditioning.
Geheel betegelde badkamer met inloopdouche, vaste wastafel en wasmachine aansluiting.
Separaat toilet met fonteintje.
Algemeen:
-houten en kunststof kozijnen met dubbele beglazing (behalve deur naar balkon op 1e verdieping).
-kunststof kozijnen met HR++ beglazing
-airconditioning
-combiketel van het merk Nefit d.d. 2014
-zonnescherm
-rolluik
-alle voorzieningen zijn van hieruit goed bereikbaar
Features
Transfer of ownership
- Asking price
- € 175,000 kosten koper
- Asking price per m²
- € 2,333
- Listed since
- Status
- Sold under reservation
- Acceptance
- Available in consultation
Construction
- Kind of house
- Single-family home, row house
- Building type
- Resale property
- Year of construction
- 1983
- Type of roof
- Gable roof covered with roof tiles
Surface areas and volume
- Areas
- Living area
- 75 m²
- Exterior space attached to the building
- 6 m²
- External storage space
- 4 m²
- Plot size
- 85 m²
- Volume in cubic meters
- 235 m³
Layout
- Number of rooms
- 3 rooms (2 bedrooms)
- Number of bath rooms
- 1 bathroom and 1 separate toilet
- Number of stories
- 2 stories
- Facilities
- Air conditioning, outdoor awning, skylight, rolldown shutters, and TV via cable
Energy
- Energy label
- Insulation
- Roof insulation, partly double glazed and energy efficient window
- Heating
- CH boiler
- Hot water
- CH boiler
- CH boiler
- Nefit (gas-fired combination boiler from 2014, in ownership)
Cadastral data
- HEERLEN L 890
- Cadastral map
- Area
- 85 m²
- Ownership situation
- Full ownership
Exterior space
- Location
- Alongside a quiet road, in residential district and unobstructed view
- Garden
- Front garden
- Front garden
- 32 m² (7.00 metre deep and 4.50 metre wide)
- Garden location
- Located at the southwest
- Balcony/roof terrace
- Balcony present
Storage space
- Shed / storage
- Built-in
Parking
- Type of parking facilities
- Public parking
Photos 39
Floorplans 2
© 2001-2025 funda








































