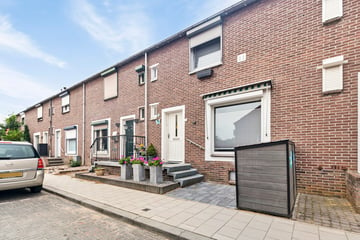This house on funda: https://www.funda.nl/en/detail/koop/heerlen/huis-middelburgstraat-11/43625719/

Description
Zeer nette tussenwoning in kindvriendelijke buurt Schaesbergerveld in Heerlen!
Deze buurt kenmerkt zich door de levendige sfeer en diversiteit.
Deze woning is zeer ruim en bestaat uit een kelder, begane grond, 1e verdieping en zolder.
Daarnaast is deze woning zeer goed geïsoleerd de afgelopen jaren, waardoor het energieverbruik laag is.
De laatste jaren zijn diverse onderdelen van de woning gerenoveerd: denk hierbij aan de keuken, toilet, tuin en isolatiemaatregelen (waaronder dubbel hr glas).
Belangrijke details
- Woonoppervlakte 106 m2
- Nieuwe keuken en dubbel glas in 2019
- Nieuwe toilet en muurisolatie in 2023
- Zolderisolatie (dak + vloer) in 2024
- Energielabel definitief C (op locatie opgenomen in 2024)
- Bouwjaar 1951
Tuin
De voortuin is volledig gerenoveerd met opbergbaken voor containers. Daarnaast is de achtertuin volledige nieuw aangelegd, betegeld, met overkapping, tuinpoort, tuinhuis en wandrek. Het tuinhuis beschikt over elektra.
Directe omgeving
In de directe omgeving gelegen parken, honden uitlaatveld, speelplaatsen, diverse buurtvoorzieningen, scholen, winkels en openbaar vervoer. Eveneens als het centrum van Heerlen op enkele fiets- en autominuten afstand. Voor de woning is het vrij parkeren.
Bezichtigingen op aanvraag, bij voorkeur per mail
Namens de eigenaar: ‘U bent van harte welkom om de woning en sfeer te komen ervaren tijdens een bezichtiging’.
Features
Transfer of ownership
- Last asking price
- € 220,000 kosten koper
- Asking price per m²
- € 2,075
- Original asking price
- € 235,000 kosten koper
- Status
- Sold
Construction
- Kind of house
- Single-family home, row house
- Building type
- Resale property
- Year of construction
- 1951
Surface areas and volume
- Areas
- Living area
- 106 m²
- Plot size
- 115 m²
- Volume in cubic meters
- 245 m³
Layout
- Number of rooms
- 4 rooms (2 bedrooms)
- Number of bath rooms
- 1 bathroom and 1 separate toilet
- Bathroom facilities
- Shower, sink, washstand, and sit-in bath
- Number of stories
- 2 stories, an attic, and a basement
Energy
- Energy label
- Insulation
- Roof insulation, double glazing and insulated walls
Cadastral data
- HEERLEN M 1621
- Cadastral map
- Area
- 115 m²
- Ownership situation
- Full ownership
Exterior space
- Garden
- Back garden and front garden
- Back garden
- 50 m² (10.00 metre deep and 5.00 metre wide)
- Garden location
- Located at the south with rear access
Storage space
- Shed / storage
- Detached wooden storage
- Facilities
- Electricity
Parking
- Type of parking facilities
- Public parking
Photos 34
© 2001-2024 funda

































