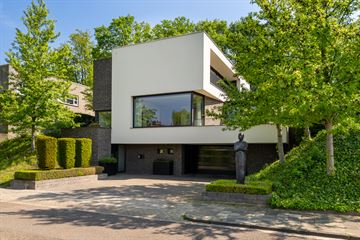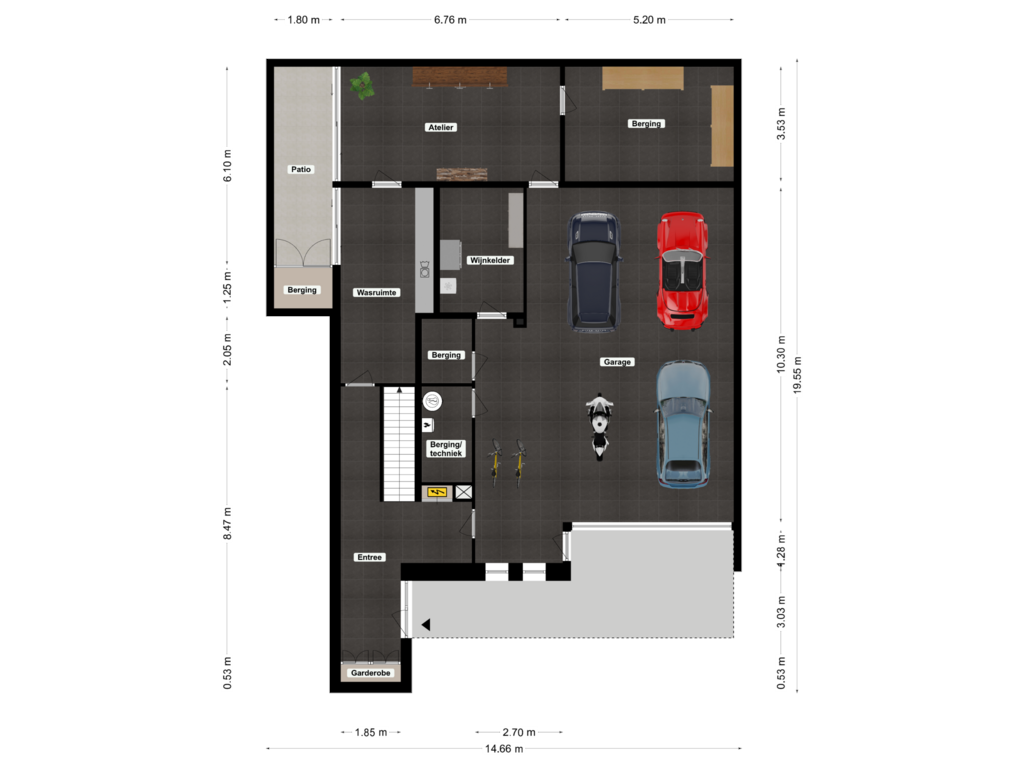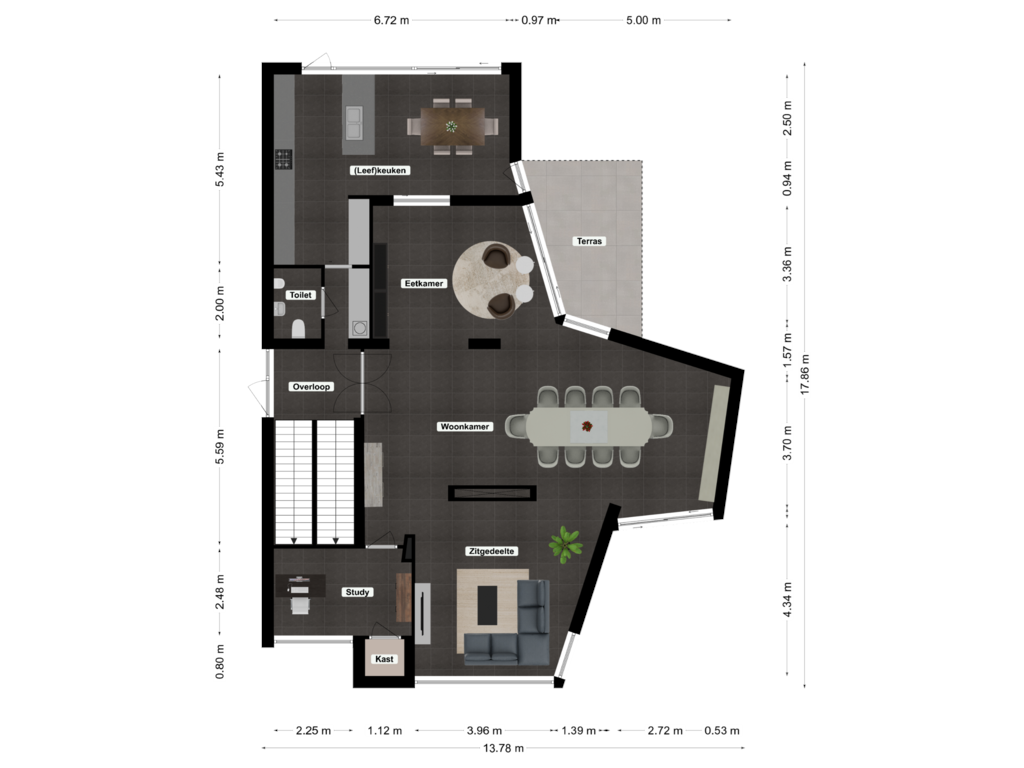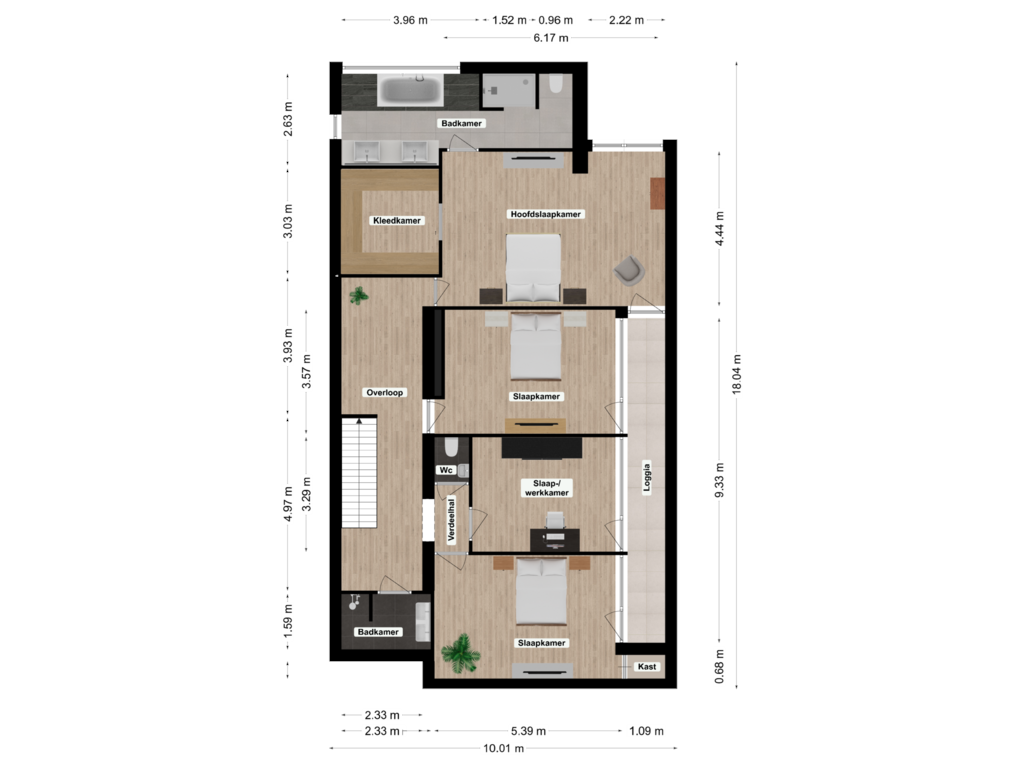This house on funda: https://www.funda.nl/en/detail/koop/heerlen/huis-parmentierstraat-25/43516998/

Parmentierstraat 256417 AX HeerlenDouve Weien
€ 1,375,000 k.k.
Eye-catcherPrachtige villa op zeer unieke locatie in Heerlen-Zuid gelegen!
Description
MODERN VILLA WITH SWIMMING POOL
Designed by "iNeX Architecten", this spacious and modern villa is located in a highly sought-after residential area in Heerlen South/Douve Weien, at Parmentierstraat 25. The plot is slightly sloping, which places the villa well above street level, providing a beautiful view of the neighborhood and ensuring privacy from the street side. Amenities such as primary and secondary schools are within walking distance. Heerlen city center, with its wide range of facilities including the beautiful theater, the newly renovated town hall, the "Maankwartier" with the NS station, and the cozy Pancratiusplein with various dining options, is about a 10-minute bike ride away.
Layout:
Ground Floor at Street Level:
Via the spacious driveway, access is provided to the garage and covered entrance. The driveway is paved and offers space for parking multiple vehicles. Video intercom and mailbox. The entrance hall features built-in wardrobe cabinets, a utility meter cupboard, and access to the garage. Centrally located in the hall is a stately staircase leading to the living areas and the upper floor. The staircase is concrete with natural stone-finished steps. From the hall, the laundry room is accessible; it is equipped with a counter combination and connections for laundry machine. This room has a large glass sliding door, providing access to the patio and allowing ample daylight to enter. Adjacent is the studio space, which also offers access to the patio through a large glass door. The tranquility of the patio and the beautiful light make it a pleasant workspace. Behind this area is a spacious storage room. The garage accommodates multiple cars and has an extra-wide sectional door with an adjacent separate access door. Space for wine storage, a technical room with connections for the HR combi boiler (owned) and a reservoir for the central vacuum system. Storage space for waste/paper containers and an inverter for the solar panels.
Ground Floor at Garden Level:
Generous distribution hall to the various living areas and access door to the side of the house. Fully tiled toilet room with free-hanging toilet, urinal, and design fountain. Laundry chute to the laundry room below. Via the double glass pivot doors, access to the living room. The playfully arranged living room is divided into various interconnected open spaces. At the front, a large panoramic window offers a view over "Douve Weien," with the lines of the Heuvelland visible in the distance. Centrally located in the living room is the fireplace with a gas fire, and from the spacious dining room, the sun terrace at the front is accessible. At the front, with access to the living room, the office space is situated. At the garden side, there is a cozy sitting area with access to the garden through large glass sections. Fully oriented towards the garden, the beautiful living kitchen is located, where indoor and outdoor spaces can merge by opening the large glass sections. The high-quality kitchen installation in wall and island configuration features granite worktops and the following "Miele" built-in appliances: microwave, steam oven, convection oven, refrigerator, freezer, dishwasher, stainless steel extractor hood, and induction cooktops (Smeg) with gas wok burner (Smeg). The entire living floor is finished with natural stone flooring with underfloor heating.
Garden:
Upon entering the garden, the harmoniously integrated swimming pool immediately stands out as the central element of this beautifully designed outdoor space. The pool, with crystal-clear water, is surrounded by a natural stone terrace, solar deck, and accessible via the "Roman-style" steps. The pool’s technical equipment, such as the filtration system and heat pump, is housed in a brick-built technical room/storage area. Various beautifully designed trees around the pool not only provide aesthetic value but also offer shade and privacy. The trees are carefully positioned to maximize privacy without losing the sense of openness and space. The dense foliage forms a natural screen, allowing for complete relaxation without outside intrusion. The garden is architecturally designed with a keen eye for detail and balance. The lighting plan creates a beautiful atmosphere.
Upper Floor:
Spacious landing with a mezzanine and optimal light through the glass sections. Toilet room with free-hanging toilet. Tiled bathroom with walk-in shower, bathroom unit with "Terrazzo" countertop with sink, and laundry chute to the laundry room. The four bedrooms are all equipped with "Kerowing" sanded parquet, air conditioning, and are respectively large:
- Bedroom 1: 6.17 m x 4.44 m
- Bedroom 2: 5.21 m x 3.55 m
- Bedroom 3: 5.21/ 4.90 m x 3.57 m
- Bedroom 4: 4.11 m x 3.29 m
The master bedroom features a walk-in closet with a built-in cabinet system and an adjacent luxurious bathroom, which includes a large vanity unit with double design sinks and storage drawers, a walk-in shower, a double bathtub, and a free-hanging toilet.
Special Features:
The entire house is finished with high-quality and durable materials, with aluminum exterior frames and ceiling-high interior doors with hardwood frames. The central vacuum system is convenient, and there are 38 solar panels on the roof, each generating 305 Wp per panel for electricity provision.
Features
Transfer of ownership
- Asking price
- € 1,375,000 kosten koper
- Asking price per m²
- € 3,895
- Original asking price
- € 1,495,000 kosten koper
- Listed since
- Status
- Available
- Acceptance
- Available in consultation
Construction
- Kind of house
- Villa, detached residential property
- Building type
- Resale property
- Year of construction
- 2007
- Type of roof
- Flat roof covered with asphalt roofing
Surface areas and volume
- Areas
- Living area
- 353 m²
- Other space inside the building
- 135 m²
- Exterior space attached to the building
- 61 m²
- External storage space
- 12 m²
- Plot size
- 885 m²
- Volume in cubic meters
- 1,705 m³
Layout
- Number of rooms
- 9 rooms (4 bedrooms)
- Number of bath rooms
- 2 bathrooms and 2 separate toilets
- Bathroom facilities
- 2 double sinks, 2 walk-in showers, bath, toilet, underfloor heating, and washstand
- Number of stories
- 3 stories
- Facilities
- Air conditioning, alarm installation, outdoor awning, rolldown shutters, sliding door, TV via cable, and solar panels
Energy
- Energy label
- Insulation
- Roof insulation, double glazing, energy efficient window, insulated walls and floor insulation
- Heating
- CH boiler and partial floor heating
- Hot water
- CH boiler
- CH boiler
- Nefit Ecomline HR Excellent HRC30 (gas-fired combination boiler from 2007, in ownership)
Cadastral data
- HEERLEN K 4769
- Cadastral map
- Area
- 885 m²
- Ownership situation
- Full ownership
Exterior space
- Location
- Alongside a quiet road and unobstructed view
- Garden
- Back garden, surrounded by garden, front garden, side garden and sun terrace
Storage space
- Shed / storage
- Detached brick storage
- Facilities
- Electricity and running water
- Insulation
- No insulation
Garage
- Type of garage
- Built-in
- Capacity
- 4 cars
- Facilities
- Electrical door, electricity, heating and running water
- Insulation
- Insulated walls
Parking
- Type of parking facilities
- Parking on private property and public parking
Photos 55
Floorplans 3
© 2001-2025 funda

























































