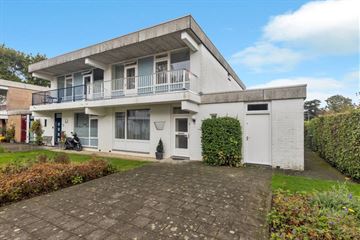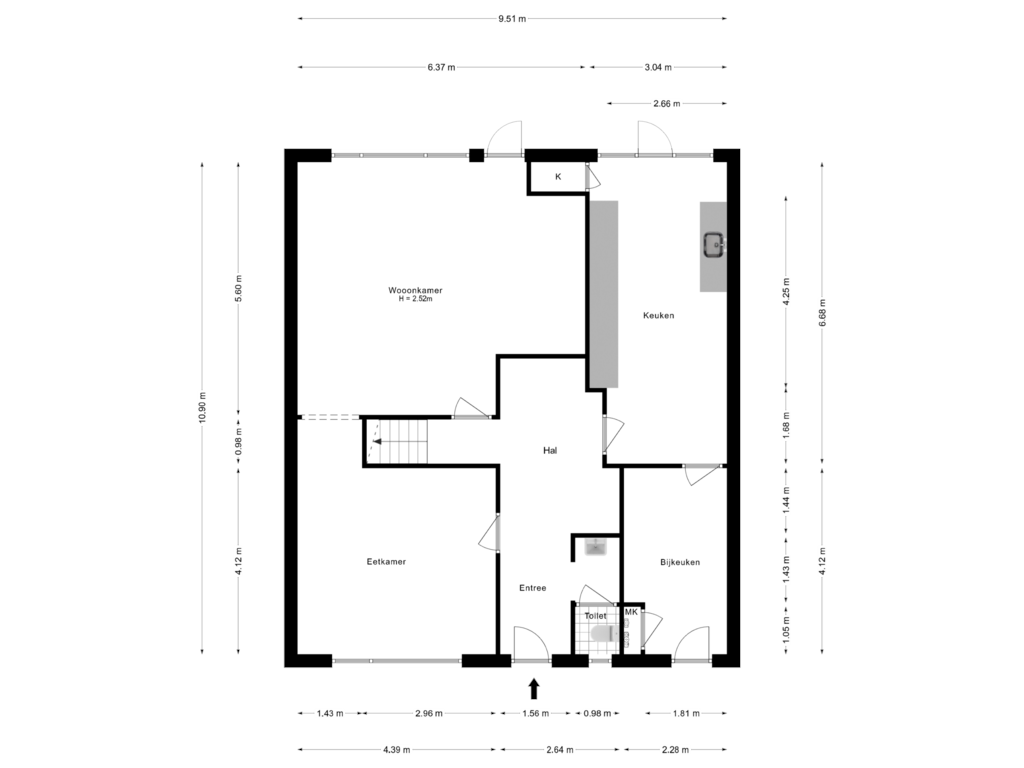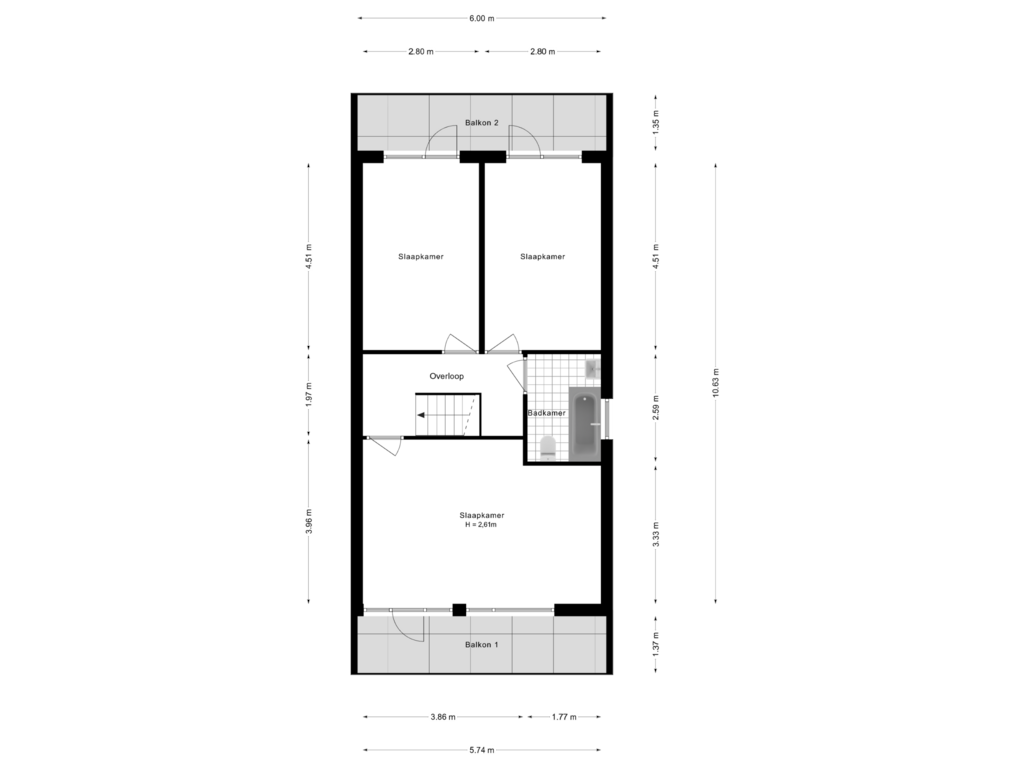This house on funda: https://www.funda.nl/en/detail/koop/heerlen/huis-prof-van-itersonstraat-74/43770307/

Prof. van Itersonstraat 746419 BJ HeerlenWelten-Dorp
€ 345,000 k.k.
Description
Prof. van Itersonstraat 74
6419 BJ Heerlen Welten-Dorp
• 167 m² wonen
• 205 m² perceel
• 3 slaapkamers
Laagste vraagprijs € 345.000 kosten koper.
Omschrijving
Op zeer gewilde locatie in Heerlen Zuid (kadaster perceel H2830), Welten, staat onze ruime halfvrijstaande authentieke hoek woning (1966) met tuin. Verdeeld over twee verdiepingen is ca. 167 m² woonoppervlakte. Gelegen in een kindvriendelijke en rustige, groene omgeving, met alle relevante voorzieningen zoals supermarkt, onderwijs, ziekenhuis en autosnelwegen op slechts paar minuten afstand. Dicht bij het centrum, maar ook op wandelafstand van de uitlopers van de Limburgse heuvels. De combinatie van dit alles maakt dit een toplocatie en niet voor niets is Welten al jarenlang dan ook een van de populairste wijken in Heerlen.
Begane grond:
Voldoende parkeergelegenheid aan de Prof. van Itersonstraat, vervolgens een voetpad naar de woning, deze is aan het begin van de autovrije zone gelegen.
Overdekt entree, royale ontvangsthal. Garderobe nis met fontein en toegang tot het toilet. Geheel voorzien van tegelvloer. Vanuit de hal toegang tot de voorkamer en woonkamer aan de achterzijde. Deze beide ruimtes staan in open verbinding met elkaar. De kamer is voorzien van een trapkast.
De voorste kamer (ca. 20 m²), die nu dienst doet als eetkamer, maar ook gemakkelijk als slaapkamer is in richten. Als men dan ook nog in de garderobe nis of bijkeuken een douche faciliteit/badkamer realiseert, is de woning levensloopbestendig te gebruiken.
De grote raampartijen aan beide kanten (HR++ glas) geven het geheel een open karakter en veel zicht naar buiten. De raam in de voorkamer is voorzien van kunststof kozijnen. Beide kamers zijn voorzien van vloerbedekking.
Vanuit de achtergelegen woonkamer (ca. 35 m²) heeft men toegang tot de omsloten zonnige tuin.
Vanuit de hal is de separate leefkeuken (ca 19 m²) bereikbaar, De keuken is voorzien van een kunststof keuken met RVS blad die aan beide wanden is geplaatst. De keuken heeft een geiser (huur) en aansluitpunten voor witgoed. De keuken is voorzien van een tegelvloer en lichtkoepel, die voor extra daglicht zorgt.
Vanuit de keuken heeft men toegang tot de achtertuin en aan de andere kant tot de berging. De keukendeur en raam ernaast hebben HR ++ glas. De berging (ca. 9 m²) is aan de voorzijde gesitueerd en heeft ook een separate toegangsdeur naar buiten toe. Ideaal voor fietsen etc. In de berging zit de meterkast en een wateraansluiting.
Diverse soortgelijke woningen hebben de tussenmuur met de woonkamer deels eruit hebben gehaald, waardoor het een opener/ruimer karakter krijgt.
Verdieping:
Vanuit de hal loopt de trap naar de overloop met badkamer en 3 slaapkamers.
De royale hoofdslaapkamer is aan de voorzijde gelegen (ca. 22 m²) en is gemakkelijk op te splitsen in een slaapkamer met inloopkast. Hier heeft men via een deur toegang tot een ruim balkon (ca. 8 m²) , gelegen op het westen.
De twee slaapkamers aan de achterzijde zijn ieder ca. 13 m² en hebben ieder een eigen toegangsdeur naar het balkon (ca. 8 m²) gelegen op het oosten.
De betegelde badkamer (ca. 5 m²) is netjes onderhouden en voorzien van een ligbad met douchewand, wastafel, 2e toilet en geiser (huur).
Buiten
De verzorgde tuin is aan achterkant gelegen, geheel omsloten en fraai aangelegd met terras en gras/border. De tuin (ca. 80 m² gelegen op het oosten) is vanaf de voorzijde van de woning via een betegeld pad en een afsluitbaar hek toegankelijk.
Diverse woningen hebben de tuin uitgebreid. Langs de volledige zijkant ligt een royaal perceel, dat via de coöperatie in bruikleen te nemen is.
Het pad aan de voorzijde van de woning inclusief de groenvoorzieningen wordt onderhouden door de coöperatie, waar alle bewoners die aan het pad wonen maandelijks verplicht een bijdrage aan leveren. Een en ander is notarieel vastgelegd en de actuele kosten bedragen € 42,- per maand.
Bijzonderheden:
• Op toplocatie hoekwoning met mogelijkheid de tuin uit te breiden door grond in bruikleen te nemen via de coöperatie;
• Dichtbij uitvalswegen naar Maastricht, Aken en Eindhoven.
• Is relatief eenvoudig levensloopbestendig te maken (alle faciliteiten op begane grond);
• Geheel voorzien van een kruipruimte:
• De woning is wit geschilderd;
• Energielabel D
• Het huis is aangesloten op stadsverwarming;
• De warmwatervoorziening wordt verzorgd met een bad- en keukengeiser. Deze worden verwijderd bij oplevering;
• Dankzij de platte daken (boven de berging en de 1e verdiepingsvloer) is het ideaal om bijvoorbeeld zonnepanelen en/of airco/warmtepompen te installeren;
• Bijdrage onderhoud groenvoorziening, € 42,- per maand;
• Oplevering per direct mogelijk/in overleg.
Deze informatie is door ons met de nodige zorgvuldigheid samengesteld. Onzerzijds wordt echter geen enkele aansprakelijkheid aanvaard voor enige onvolledigheid, onjuist of anderszins, dan wel de gevolgen daarvan.
De waarborgsom/bankgarantie is 10% van de koopsom. De koper dient deze binnen 2 weken nadat de koopovereenkomst definitief is bij de desbetreffende notaris te deponeren.
Ter bescherming van de belangen van zowel koper als verkoper, wordt uitdrukkelijk gesteld dat een koopovereenkomst met betrekking tot deze onroerende zaak eerst dan tot stand komt nadat koper en verkoper de koopovereenkomst hebben getekend.
Koper is te allen tijde gerechtigd voor eigen rekening een bouwkundige keuring te (laten) verrichten dan wel andere adviseurs te raadplegen teneinde een goed inzicht te verkrijgen over de staat van onderhoud.
___________________________________________________________________________________
Prof. van Itersonstraat 74
6419 BJ Heerlen Welten-Dorp
• 167 m² living space
• 205 m² plot
• 3 bedrooms
Lowest asking price € 345,000 buyer's costs.
Description
In a very popular location in Heerlen South (cadastre plot H2830), Welten, is our spacious semi-detached authentic corner house (1966) with garden. Divided over two floors is approx. 167 m² living space. Located in a child-friendly and quiet, green area, with all relevant amenities such as supermarket, education, hospital and motorways just a few minutes away. Close to the center, but also within walking distance of the foothills of the Limburg hills. The combination of all this makes this a top location and it is not for nothing that Welten has been one of the most popular neighborhoods in Heerlen for years.
Ground floor:
Plenty of parking space at the Prof. van Itersonstraat, then a footpath to the house, which is located at the beginning of the car-free zone.
Covered entrance, spacious reception hall. Cloakroom niche with washbasin and access to the toilet. Fully equipped with tiled floor. From the hall access to the front room and living room at the rear. These two rooms are in open connection with each other. The room has a staircase cupboard.
The front room (approx. 20 m²), which now serves as a dining room, but can also easily be converted into a bedroom. If a shower facility/bathroom is also created in the cloakroom niche or utility room, the house can be used for lifelong use.
The large windows on both sides (HR++ glass) give the whole an open character and a lot of view to the outside. The window in the front room has plastic frames. Both rooms have carpeting.
From the living room at the rear (approx. 35 m²) there is access to the enclosed sunny garden.
From the hall, the separate kitchen (approx. 19 m²) is accessible. The kitchen is equipped with a plastic kitchen with stainless steel top that is placed on both walls. The kitchen has a geyser (rental) and connections for white goods. The kitchen has a tiled floor and skylight, which provides extra daylight.
From the kitchen you have access to the backyard and on the other side to the storage room. The kitchen door has HR ++ glass. The storage room (approx. 9 m²) is located at the front and also has a separate access door to the outside. Ideal for bicycles etc. The storage room contains the meter cupboard and a water connection.
Several similar homes have partly removed the dividing wall with the living room, giving it a more open/spacious character.
Feedback sturen
Floor:
From the hall, the stairs lead to the landing with bathroom and 3 bedrooms.
The spacious master bedroom is located at the front (approx. 22 m²) and can easily be divided into a bedroom with walk-in closet. Here, through a door, you have access to a spacious balcony (approx. 8 m²), located on the west.
The two bedrooms at the rear are each approx. 13 m² and each have their own access door to the balcony (approx. 8 m²) located on the east.
The tiled bathroom (approx. 5 m²) is neatly maintained and equipped with a bath with shower screen, sink, 2nd toilet and geyser (rental).
Outside
The well-kept garden is located at the back, completely enclosed and beautifully landscaped with terrace and grass/border. The garden (approx. 80 m² located on the east) is accessible from the front of the house via a tiled path and a lockable gate.
Several homes have extended their gardens. There is a generous plot of land along the entire side, which can be borrowed via the cooperative.
The path at the front of the home, including the green areas, is maintained by the cooperative, to which all residents living along the path are required to make a monthly contribution. This has been notarially recorded and the current costs are €42 per month.
Special features:
• Corner house in a prime location with the option of extending the garden by borrowing land via the cooperative;
• Close to arterial roads to Maastricht, Aachen and Eindhoven.
• Can be made relatively easy to make suitable for life-long living (all facilities on the ground floor);
• Fully equipped with a crawl space:
• The house is painted white;
• Energy label C;
• The house is connected to district heating;
• The hot water supply is provided by a bath and kitchen geyser. These will be removed upon delivery; • Thanks to the flat roofs (above the storage room and the 1st floor), it is ideal for installing solar panels and/or air conditioning/heat pumps;
• Contribution to maintenance of green areas, € 42 per month;
• Delivery possible immediately/in consultation.
This information has been compiled by us with the necessary care. However, no liability is accepted on our part for any incompleteness, incorrect or otherwise, or the consequences thereof.
The deposit/bank guarantee is 10% of the purchase price. The buyer must deposit this with the relevant notary within 2 weeks after the purchase agreement is final.
In order to protect the interests of both buyer and seller, it is expressly stated that a purchase agreement with regard to this property will only be concluded after buyer and seller have signed the purchase agreement.
The buyer is at all times entitled to have a building inspection carried out at his own expense or to consult other advisors in order to obtain a good insight into the state of maintenance.
Features
Transfer of ownership
- Asking price
- € 345,000 kosten koper
- Asking price per m²
- € 2,091
- Listed since
- Status
- Available
- Acceptance
- Available in consultation
Construction
- Kind of house
- Single-family home, corner house
- Building type
- Resale property
- Year of construction
- 1966
Surface areas and volume
- Areas
- Living area
- 165 m²
- Exterior space attached to the building
- 16 m²
- Plot size
- 205 m²
- Volume in cubic meters
- 561 m³
Layout
- Number of rooms
- 5 rooms (3 bedrooms)
- Number of bath rooms
- 1 bathroom and 1 separate toilet
- Bathroom facilities
- Shower, bath, toilet, and sink
- Number of stories
- 2 stories
Energy
- Energy label
- Insulation
- Roof insulation, partly double glazed and energy efficient window
- Heating
- District heating
- Hot water
- Gas water heater
Cadastral data
- HEERLEN H 2830
- Cadastral map
- Area
- 205 m²
- Ownership situation
- Full ownership
Exterior space
- Location
- Alongside a quiet road and in residential district
- Garden
- Back garden
- Balcony/roof terrace
- Balcony present
Photos 49
Floorplans 2
© 2001-2024 funda


















































