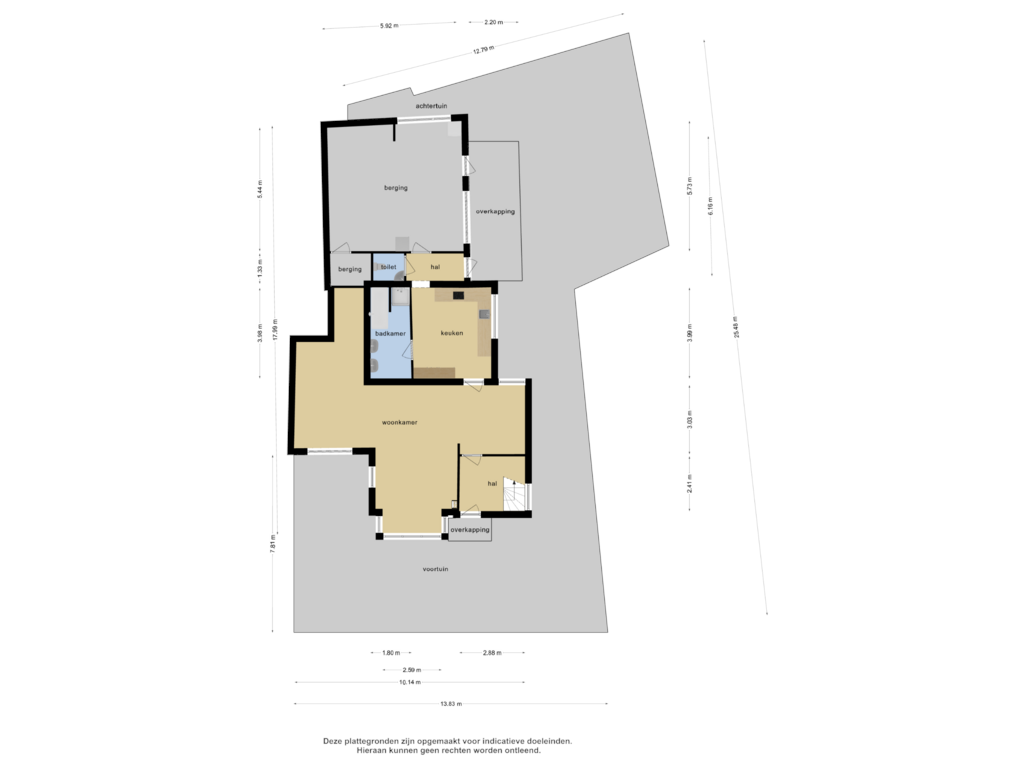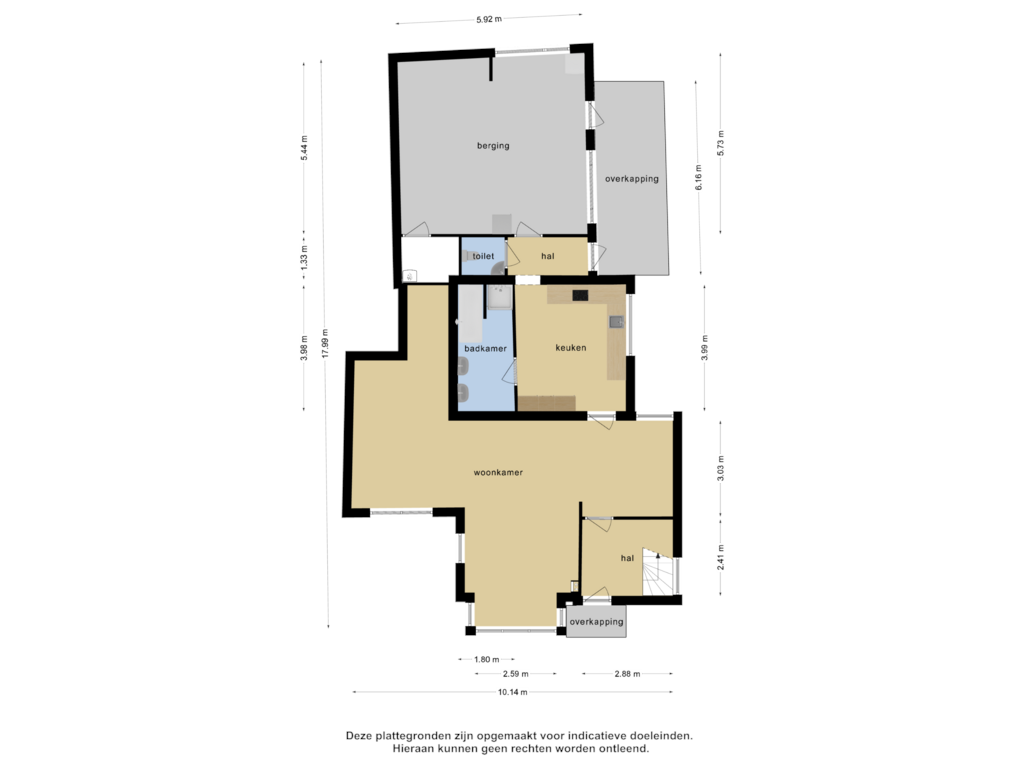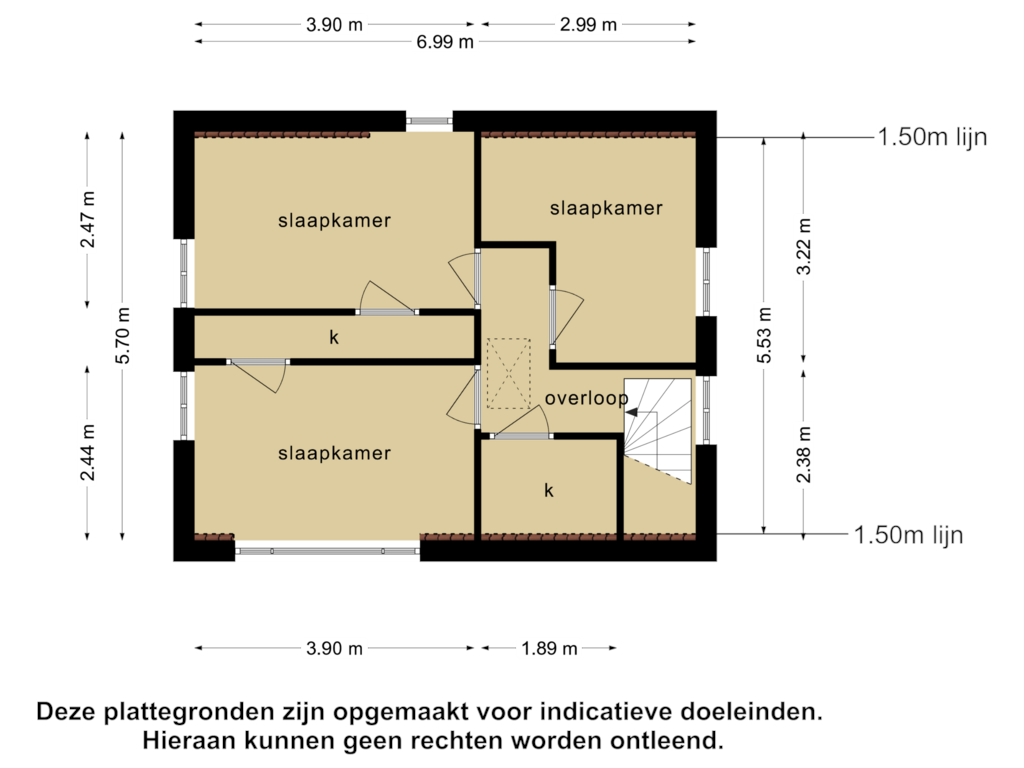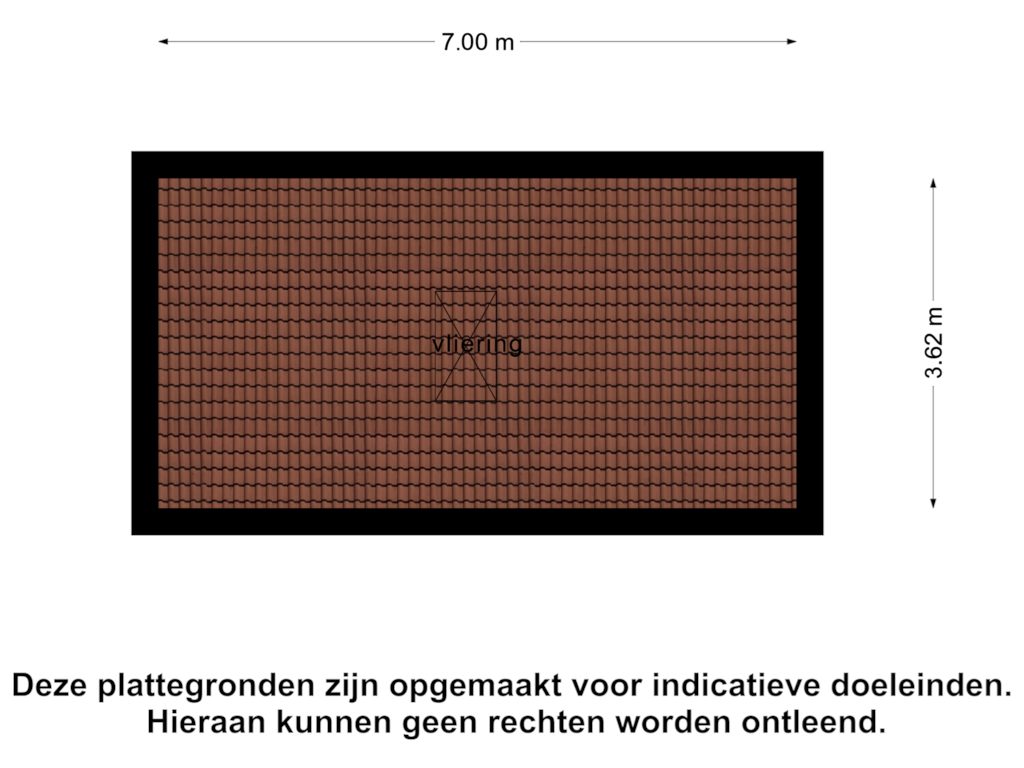This house on funda: https://www.funda.nl/en/detail/koop/heeze/huis-boschlaan-1/43509588/
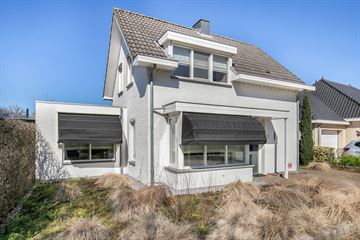
Boschlaan 15591 HJ HeezeHeeze
€ 595,000 k.k.
Eye-catcherRoyale woning op toplocatie! Centrum en natuur op steenworp afstand.
Description
Beautiful detached house located in an absolute prime location in Heeze, on the Boschlaan. This property offers everything you are looking for: a quiet location on a low-traffic street, within walking distance of the center and near the castle of Heeze. The house has a spacious living room, three bedrooms, a very large, multifunctional indoor storage room. This storage room provides opportunities to make the house suitable for life or for example, a home office. Furthermore, the house has a cozy garden on the southeast with lots of sunshine and privacy. Be inspired by the charm and atmosphere of this home and discover why it is wonderful to live here.
LAYOUT:
First floor:
The hall has a wooden floor, stucco walls and a stucco ceiling. In the hall is a wardrobe niche and the staircase to the second floor.
The spacious living room is also finished with a beautiful wooden floor, stucco walls and a stucco ceiling with beautiful moldings and recessed spotlights in several places. The room has a bay window at the front which provides plenty of light. Also here is the meter cupboard located with 4 groups and a circuit breaker and the room has a cupboard.
The spacious kitchen is finished with a modern tiled floor, stucco walls and a stucco ceiling. The luxury kitchen layout features two setups. Arrangement 1 is a corner arrangement and includes a 5-burner gas hob with wok burner, designer hood, a top-operated dishwasher, a natural stone worktop with 1.5 sink, 360-degree swivel carousel and various cabinet space. Arrangement 2 in wall unit includes a large refrigerator, combination oven-microwave and various cabinet space.
The back porch provides access to the storage room, toilet and backyard. The fully tiled toilet room has a free hanging toilet and a sink.
From the kitchen you have access to the fully tiled bathroom on the first floor. The bathroom has a generous bathtub with thermostatic faucet and shower attachment, a walk-in shower with thermostatic faucet, two fixed sinks and a radiator.
The spacious storage room has a door to the backyard, a utility sink and a closet with the arrangement CV boiler AWB (2001). Also here is the connection for washing equipment available. The room is possibly, after conversion, suitable as a bedroom, work, study, or hobby room on the first floor.
Second floor:
Through a staircase you have access to the landing on the second floor which has a parquet floor, stucco walls and a stucco ceiling. In addition, the landing has a spacious closet and offers access to the attic through a hatch.
The spacious bedroom 1 is located at the front of the house and also features a parquet floor, stucco walls and a stucco ceiling. The large dormer window provides plenty of natural light and is equipped with a sun screen. Also, this room has a built-in closet.
The second and third bedrooms enjoy a similar finish and are located at the rear of the house. Bedroom 2 also features a dormer window, a built-in closet and sun screens.
Garden:
The landscaped front yard has a paved driveway for several cars. The beautifully landscaped backyard on the southeast has a beautiful roof with skylight, a second terrace, a pond, several plant borders and a back through a gate. The garden is enclosed by a fence and is also equipped with electricity, garden lighting and a wall tap. Because of the location of the garden you have plenty of sun and no privacy.
Specifics:
* Living area approximately 128 m2.
* Contents approximately 598 m3.
* The house was extended in 2000 with a dining room and bay window which were then equipped with roof, floor and cavity insulation.
* The entire house is equipped with HR and HR + insulating glazing except the storage room.
* The indoor storage can be adapted to an extra bedroom, work, study or hobby room on the first floor.
* The house has fiberglass.
* The beautifully landscaped backyard is southeast facing.
* For more information or to make an appointment for a viewing, please contact our office in Eersel.
Features
Transfer of ownership
- Asking price
- € 595,000 kosten koper
- Asking price per m²
- € 4,648
- Listed since
- Status
- Available
- Acceptance
- Available in consultation
Construction
- Kind of house
- Single-family home, detached residential property
- Building type
- Resale property
- Year of construction
- 1961
- Type of roof
- Gable roof covered with roof tiles
Surface areas and volume
- Areas
- Living area
- 128 m²
- Other space inside the building
- 36 m²
- Exterior space attached to the building
- 16 m²
- Plot size
- 293 m²
- Volume in cubic meters
- 598 m³
Layout
- Number of rooms
- 4 rooms (3 bedrooms)
- Number of bath rooms
- 1 bathroom and 1 separate toilet
- Bathroom facilities
- Shower, double sink, walk-in shower, bath, and sink
- Number of stories
- 2 stories and a loft
- Facilities
- Outdoor awning, optical fibre, and passive ventilation system
Energy
- Energy label
- Insulation
- Mostly double glazed and energy efficient window
- Heating
- CH boiler
- Hot water
- CH boiler
- CH boiler
- AWB (gas-fired from 2001, in ownership)
Cadastral data
- HEEZE F 4848
- Cadastral map
- Area
- 293 m²
- Ownership situation
- Full ownership
Exterior space
- Location
- Alongside a quiet road and in centre
- Garden
- Back garden, front garden and side garden
- Back garden
- 80 m² (7.00 metre deep and 11.40 metre wide)
- Garden location
- Located at the southeast with rear access
Storage space
- Shed / storage
- Built-in
- Facilities
- Electricity and running water
Parking
- Type of parking facilities
- Parking on private property and public parking
Photos 49
Floorplans 4
© 2001-2024 funda

















































