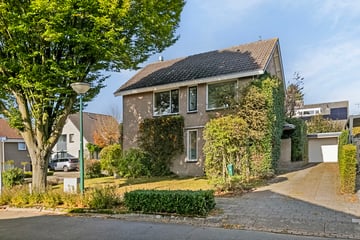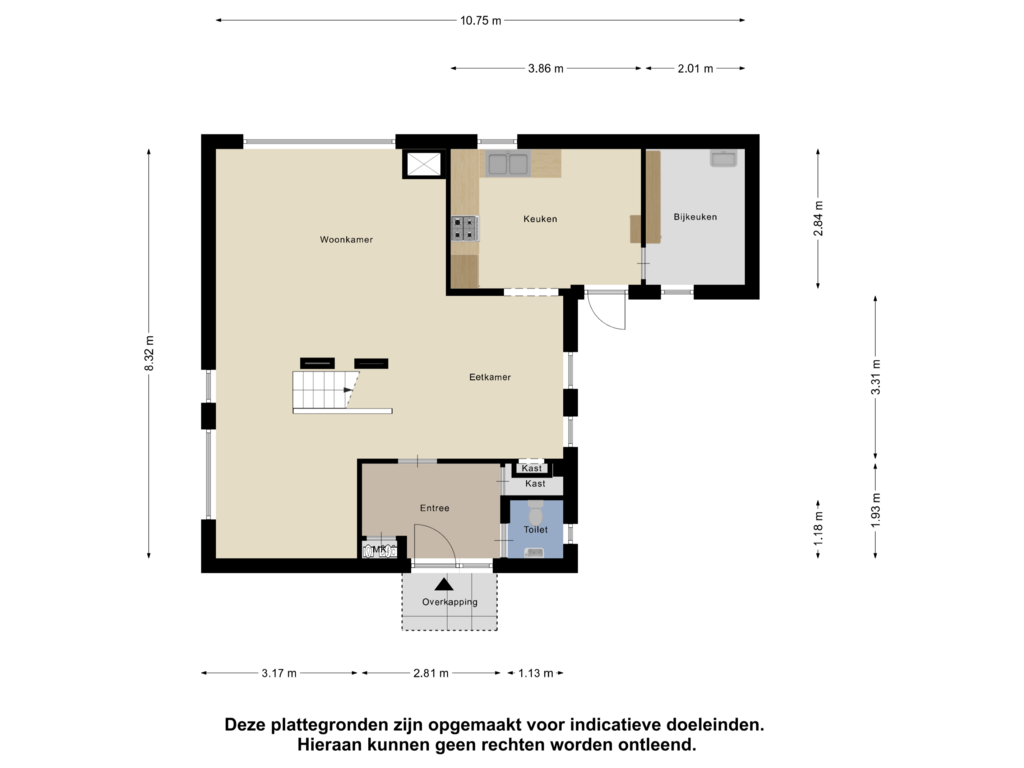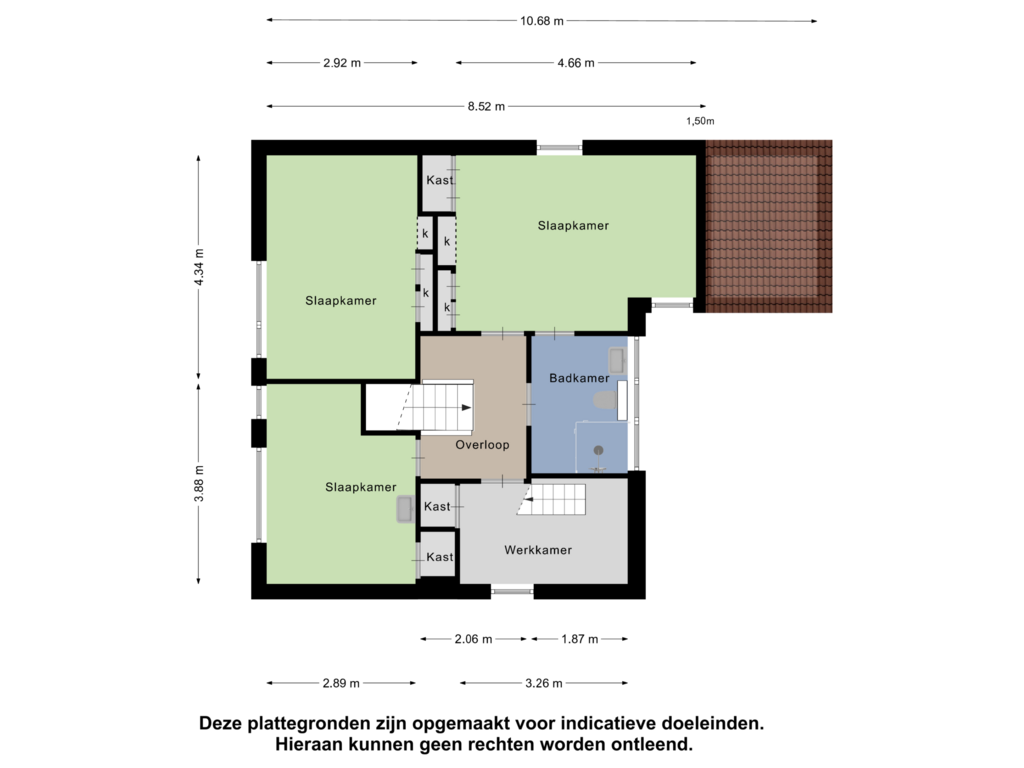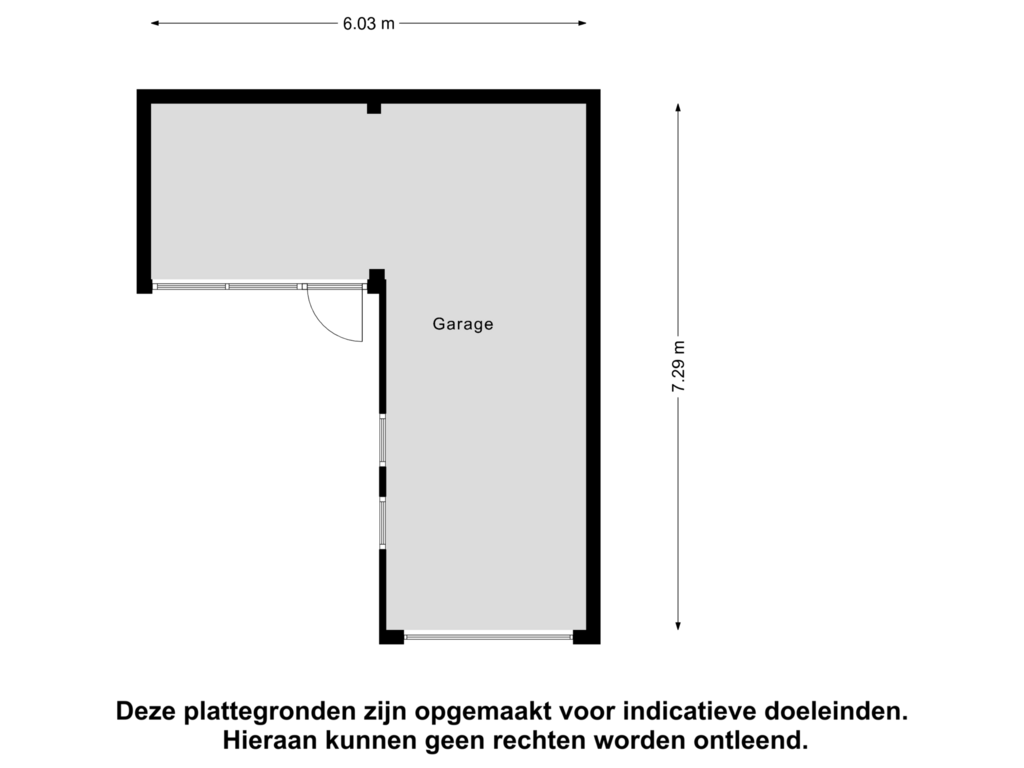This house on funda: https://www.funda.nl/en/detail/koop/heeze/huis-tiros-14/43799250/

Description
Discover Tiros 14 in the charming village of Heeze: a spacious detached house with 4 to 5 bedrooms, situated in a beautiful location near the Groote Heide nature reserve. This property features a long driveway and an extended detached garage, ideal for extra storage or hobby space. Located in the cozy village of Heeze, with quick access to the A67 and A2 highways, this home offers the perfect balance of tranquility, nature, and accessibility. Please note that modernization costs should be considered.
Layout:
Ground Floor
Entrance: A long driveway, suitable for multiple cars and equipped with a lockable gate to the garden, leads you to the entrance of the house. A bright hallway with a cloakroom provides access to the living room, toilet, storage cupboard, and the staircase to the first floor.
Living Room: The spacious living room features tiled flooring, a fireplace with a mantel, and plenty of natural light due to multiple windows. The living room provides access to the kitchen and, via an open staircase, to the first floor.
Kitchen and Utility Room: The kitchen, with a tiled floor, includes a corner unit with a wood-grain effect countertop and various built-in appliances, such as a refrigerator, a 4-burner gas stove, an extractor fan, and an oven. Adjacent to the kitchen is a practical utility room with a tiled floor and a sink.
First Floor
Landing and Bedrooms: A fixed staircase leads to the first floor, where you will find three bedrooms, an office with a fixed staircase, and a modernized bathroom. All bedrooms are carpeted and come with built-in closets, and one bedroom has a sink.
Bathroom: The fully tiled and modernized bathroom includes a wall-mounted toilet, open shower with thermostat faucet, sink unit, radiator, and mechanical ventilation. Windows provide ample natural light and ventilation.
Second Floor
Attic and Attic Rooms: The second floor offers access to an attic landing and two attic rooms with skylights. The landing is carpeted and contains the central heating boiler. The attic rooms, also carpeted and equipped with skylights, are spacious.
Garage and Garden: The large and extended detached garage has electricity, a remote-controlled tilting door leading to the driveway, and a separate door to the garden. The private backyard, surrounded by mature greenery, features a terrace, lawn, and various garden borders. A strip of land next to the house, owned by the Heeze-Leende municipality, is also in use.
Location: Heeze, known for its natural beauty and historic castle, offers tranquility with nearby heathland and forests. This village near Eindhoven has a vibrant community with shops, terraces, and excellent dining options. Schools are close by, and there is a convenient train connection to Weert, Geldrop, and Eindhoven.
Features:
Detached house with an extended, spacious garage and large driveway
Bright, uniquely arranged living room with ample natural light and a fireplace
Modernization costs should be considered
Spacious kitchen with adjoining practical utility room
Four to five bedrooms
Good connection to major roads (A67, A2) and the NS train station
Built around 1972
A strip of land next to the house is leased from the Heeze-Leende municipality
House volume approximately 582 m³; living area approximately 157 m²
Plot area 386 m²
Favorably located in a quiet residential area, “De Nieuwe Hoeven” neighborhood
Are you looking for a spacious home in a quiet, green environment? Contact us for a viewing!
Features
Transfer of ownership
- Asking price
- € 539,000 kosten koper
- Asking price per m²
- € 3,433
- Listed since
- Status
- Sold under reservation
- Acceptance
- Available immediately
Construction
- Kind of house
- Single-family home, detached residential property
- Building type
- Resale property
- Year of construction
- 1972
- Type of roof
- Gable roof covered with roof tiles
Surface areas and volume
- Areas
- Living area
- 157 m²
- Exterior space attached to the building
- 2 m²
- External storage space
- 28 m²
- Plot size
- 386 m²
- Volume in cubic meters
- 582 m³
Layout
- Number of rooms
- 7 rooms (5 bedrooms)
- Number of bath rooms
- 1 bathroom and 1 separate toilet
- Bathroom facilities
- Walk-in shower, toilet, and sink
- Number of stories
- 3 stories
- Facilities
- Outdoor awning, passive ventilation system, and TV via cable
Energy
- Energy label
- Insulation
- Double glazing
- Heating
- CH boiler
- Hot water
- CH boiler
- CH boiler
- Nefit Topline Compact HRC30/CW5 (gas-fired combination boiler from 2012, in ownership)
Cadastral data
- HEEZE A 3931
- Cadastral map
- Area
- 386 m²
- Ownership situation
- Full ownership
Exterior space
- Location
- Alongside a quiet road and in residential district
- Garden
- Back garden, front garden and side garden
- Back garden
- 120 m² (10.00 metre deep and 12.00 metre wide)
- Garden location
- Located at the north with rear access
Storage space
- Shed / storage
- Detached brick storage
- Facilities
- Electricity
Garage
- Type of garage
- Detached wooden garage
- Capacity
- 1 car
- Facilities
- Electricity
Parking
- Type of parking facilities
- Parking on private property and public parking
Photos 44
Floorplans 4
© 2001-2024 funda















































