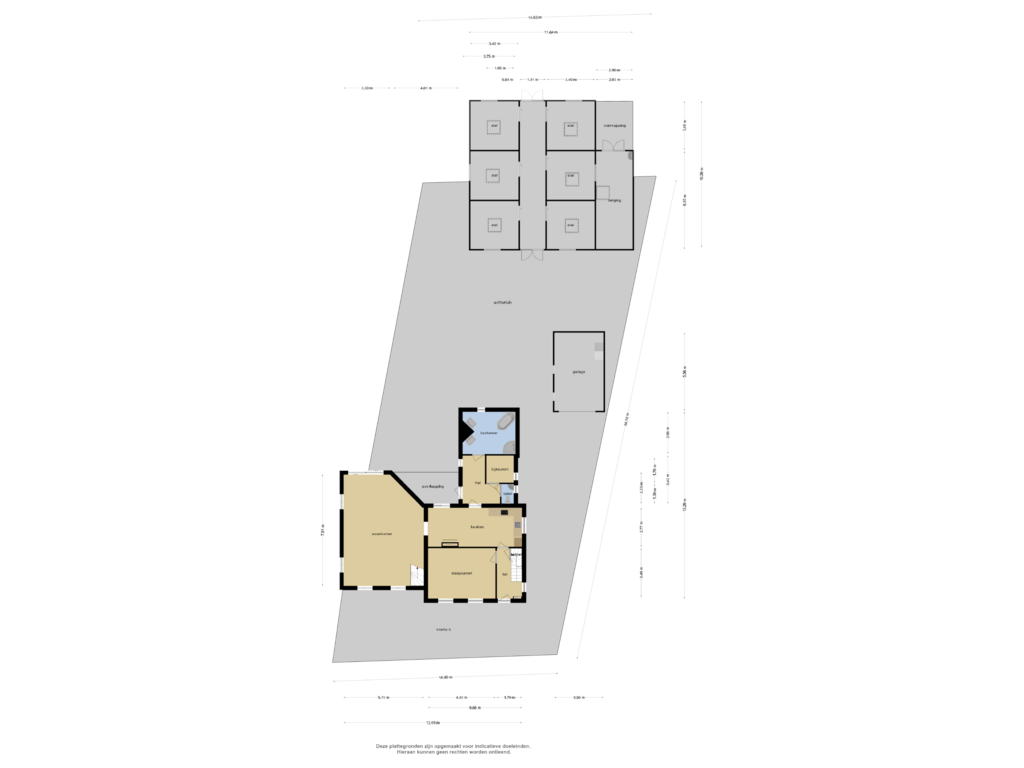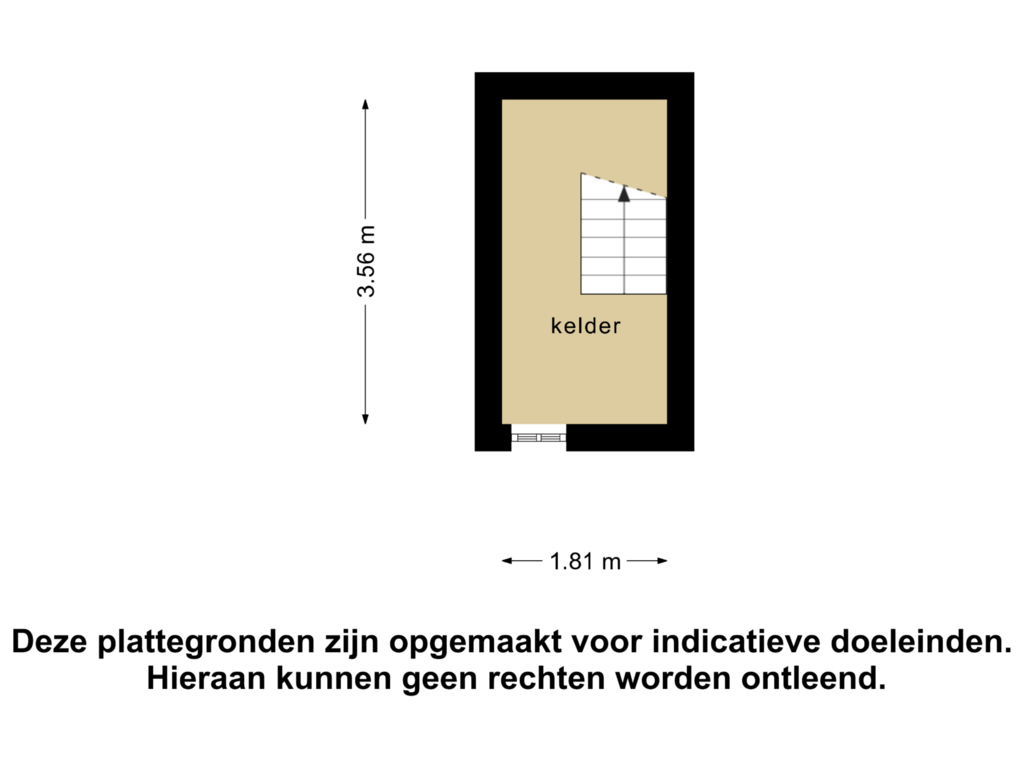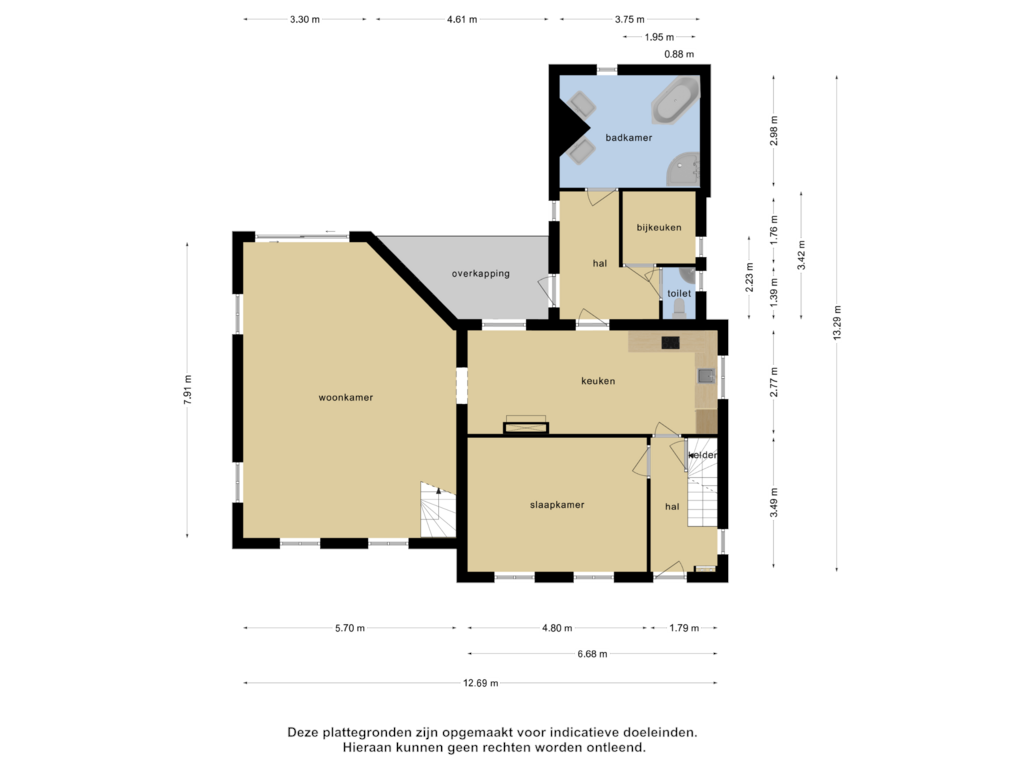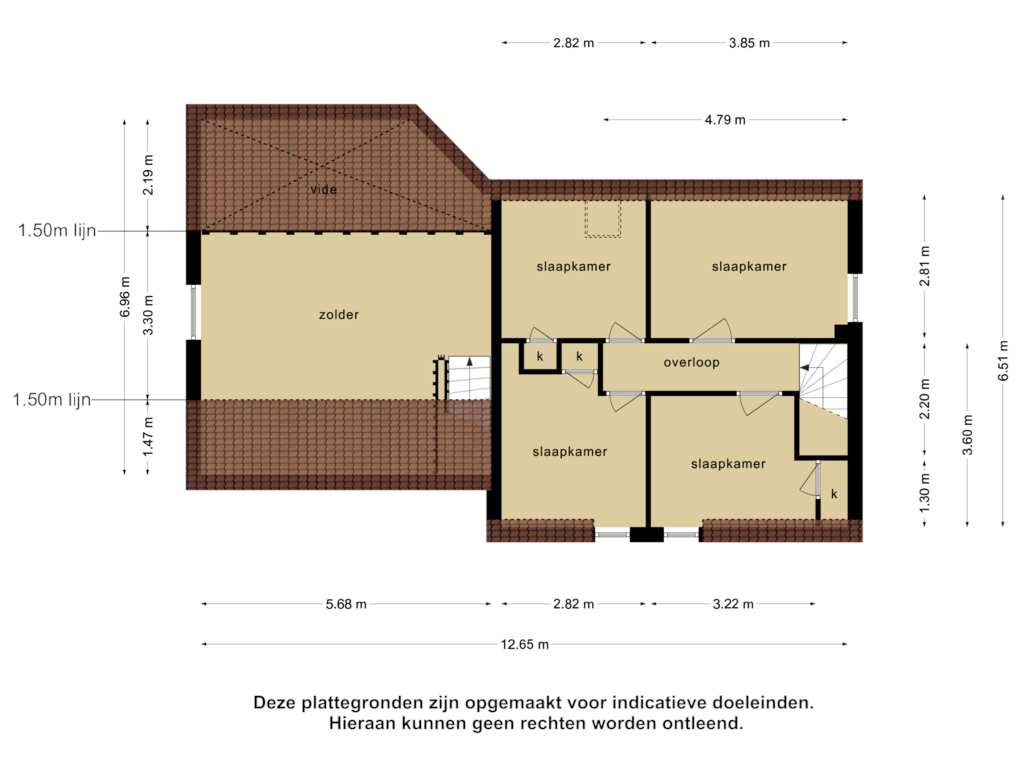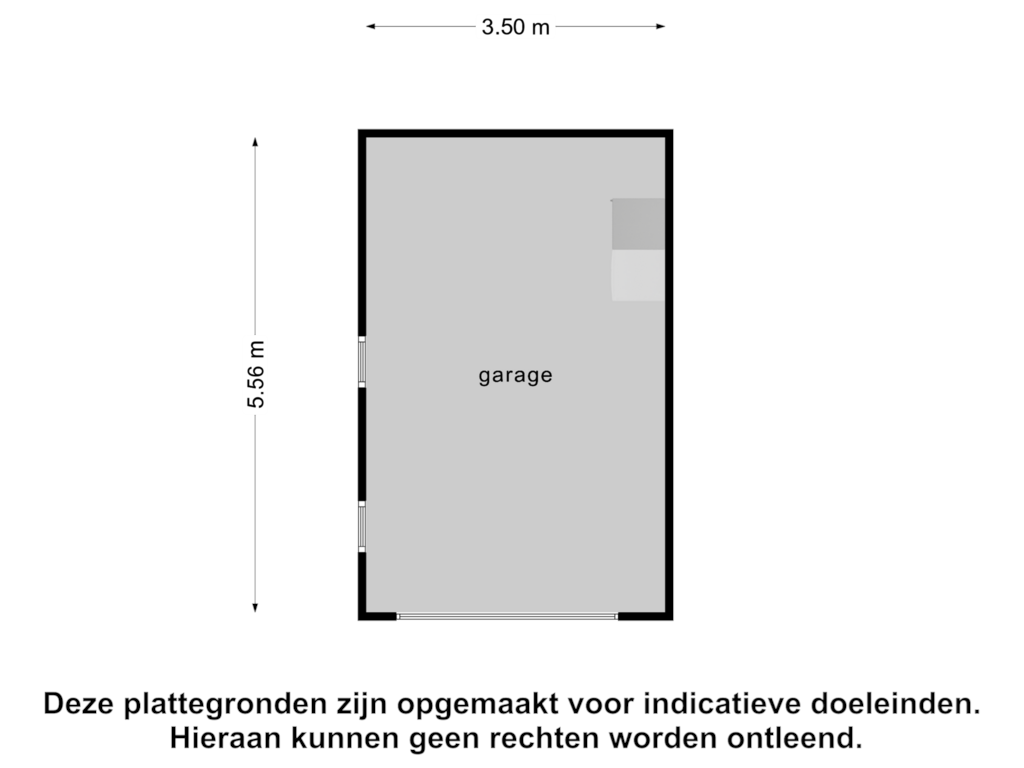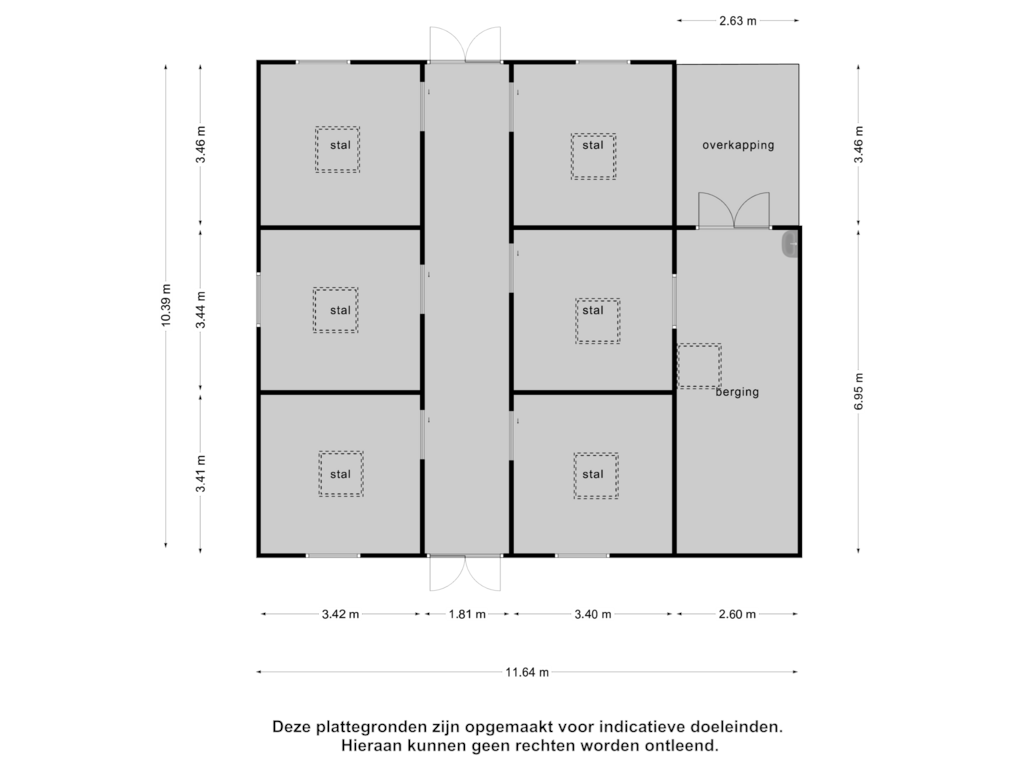This house on funda: https://www.funda.nl/en/detail/koop/hegelsom/huis-bosstraat-68/43603489/
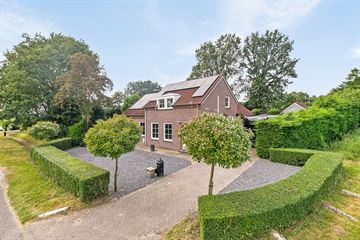
Description
A beautiful property for the hobby horse enthusiast!
This detached house offers plenty of living space, partly because of the large extension at the left and rear of the house. On the ground floor, the property includes a spacious living room with loft, a semi-open kitchen, a cellar, play/bedroom and the bathroom. On the 1st floor, 4 bedrooms are located.
The detached horse stable has 6 horse boxes, storage space and a washing area. The detached garage offers additional storage and stabling space.
The spacious plot of 9,850 m² is further laid out with a spacious garden offering plenty of privacy, an outdoor arena (approx. 20x60 m) and the pasture is divided into 10 paddocks.
To the front and rear, the house enjoys beautiful views over the farmlands!
Dwelling house:
Ground floor:
The hall provides access to the ground-floor bedroom/study, basement and kitchen. The hall has a tiled floor, stucco walls and a stucco ceiling. The hallway also houses the fully renovated meter cupboard. At the front side of the house, on the ground floor, there is a multifunctional room, currently used as a master bedroom. However, this room could also be used as a playroom, study or practice room. The room with an area of about 17 m² is finished with a laminate floor, stucco walls and a stucco ceiling. There is also air conditioning. The semi-open kitchen is fitted with a corner kitchen unit, which is equipped with a sink, a 5-burner gas hob, a combination microwave oven, dishwasher and fridge. The kitchen is finished with a tiled floor with underfloor heating, spachtelputz walls and a stucco ceiling. The cellar has a tiled floor, several shelves and a cake for natural ventilation. he spacious and extended living room enjoys lots of light through large windows at the front of the house and a sliding door to the garden at the rear. The living room is playfully divided by the presence of a loft, with extra storage space or for setting up a workplace or chill corner. . The living room has a tiled floor with underfloor heating, spachtelputz walls and a sanding work ceiling. Air conditioning is also available here for extra cooling and/or heating. The extension at the rear of the house houses the utility room, bathroom, toilet and laundry room. This annex can be accessed from the kitchen. The utility room is finished with a tiled floor, stucco walls and a panelled ceiling. A wicket door provides access to the rear garden and a loft ladder provides access to a storage attic. The fully tiled toilet room is fitted with a floating toilet and a hand basin. The practical laundry room is equipped with connections for washing equipment and the installation of the central heating combi boiler (Remeha Calenta, approx. 2019).
1st Floor:
The 1st floor landing provides access to 4 bedrooms and is finished with vinyl flooring, stucco walls and a stucco ceiling. A loft ladder provides access to a storage attic. Air conditioning on the landing provides cooling and heating on the 1st floor. Bedroom II and III feature vinyl flooring, wallpapered walls, a stucco ceiling and a practical built-in closet. A dormer window provides plenty of light and extra space. Bedroom IV is finished with vinyl flooring, stucco walls and a stucco ceiling. In bedroom V, a skylight provides ample light and a built-in wardrobe for storage space. In addition, the room is finished with vinyl flooring, stucco walls and a stucco ceiling.
Garden and yard:
The generous rear garden is laid out with a terrace at the rear elevation, a lawn and various hedges and borders. Part of the garden is fenced off and offers possibilities for setting up an additional paddock, an animal pasture or a vegetable garden.
Outbuildings:
A detached garage/shed and a detached horse stable are situated on the plot. The garage is accessible from the yard by French doors in the front facade and a wicket door in the side facade. The garage has a concrete tiled floor and electricity connections. The garage also houses the groundwater well.
The detached horse stable (approx. 121 m²) is constructed of wooden rafters and boarded gables. The roof is covered with asbestos-free corrugated sheeting. The stable is accessible from the yard through French doors in the front and rear facade and is equipped with 6 horse stalls. A hangar on the right side of the stable houses the washroom and storage area. The horse boxes (approx. 3.5x3.5 m) have a concrete floor, partly plastic and partly galvanised front and partition walls, sliding doors and 5 boxes are equipped with an outside hatch. The washing area is equipped with hot and cold water. A boiler is available. There is also ample storage space for hay/straw and feed.
Other facilities:
The outdoor arena (approx. 20x60m) has a fibre floor and a wooden fence. Preparations have been made for lighting.
The associated pastures are currently divided into 10 paddocks, this layout can of course be changed to suit your needs. The paddocks are fenced with wooden posts and ribbon and equipped with electricity.
Details:
* The property is connected to all utilities and sewerage. There is no fibre optic connection available.
* There is floor insulation available.
* The house has hardwood window frames, which are equipped with double glazing.
* The roofs of the house were renewed in 2000. The (main) roof of the house is not insulated and equipped
with eternite roof boarding. The roof of the extension is insulated.
* The house is equipped with air conditioning.
* The floor of the house is made of concrete.
* The location has 16 solar panels, situated on the roof of the house.
* The house was rebuilt in 2000 and in the past four years the outside area has been renovated (horse stable
outdoor arena and paddocks).
* The energy label was prepared before the solar panels were installed.
* The plot is accessible via two driveways, one for the house and one for the horse stable.
* The property is zoned ‘Residential’.
* The property enjoys open views to the front and rear.
* Equestrain Centre de Peelbergen can be reached within 10 minutes.
* The property is situated in an easily accessible location, a railway station is located 2.5 km away, the
motorways A67 at 10 km and A73 at 5 km.
* The centre of Horst with all daily amenities is located within cycling distance (approx. 3 km.)
Features
Transfer of ownership
- Asking price
- € 675,000 kosten koper
- Asking price per m²
- € 3,857
- Listed since
- Status
- Sold under reservation
- Acceptance
- Available in consultation
Construction
- Kind of house
- Single-family home, detached residential property
- Building type
- Resale property
- Year of construction
- 1955
- Type of roof
- Combination roof covered with roof tiles
Surface areas and volume
- Areas
- Living area
- 175 m²
- Other space inside the building
- 6 m²
- Exterior space attached to the building
- 8 m²
- External storage space
- 131 m²
- Plot size
- 9,850 m²
- Volume in cubic meters
- 672 m³
Layout
- Number of rooms
- 6 rooms (5 bedrooms)
- Number of bath rooms
- 1 bathroom and 1 separate toilet
- Bathroom facilities
- Shower, double sink, bath, and underfloor heating
- Number of stories
- 2 stories, a loft, and a basement
- Facilities
- Air conditioning, skylight, passive ventilation system, sliding door, and solar panels
Energy
- Energy label
- Insulation
- Double glazing and floor insulation
- Heating
- CH boiler and partial floor heating
- Hot water
- CH boiler
- CH boiler
- Remeha Calenta (gas-fired combination boiler from 2019, in ownership)
Cadastral data
- HORST L 368
- Cadastral map
- Area
- 640 m²
- Ownership situation
- Full ownership
- HORST L 370
- Cadastral map
- Area
- 9,210 m²
- Ownership situation
- Full ownership
Exterior space
- Location
- Alongside a quiet road, outside the built-up area, rural and unobstructed view
- Garden
- Surrounded by garden
Storage space
- Shed / storage
- Detached wooden storage
- Facilities
- Electricity and running water
- Insulation
- No insulation
Garage
- Type of garage
- Detached wooden garage
- Capacity
- 1 car
- Facilities
- Electricity
- Insulation
- No insulation
Parking
- Type of parking facilities
- Parking on private property
Photos 35
Floorplans 6
© 2001-2025 funda



































