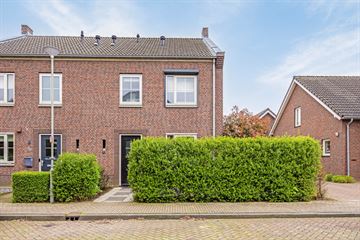This house on funda: https://www.funda.nl/en/detail/koop/heijen/huis-eekhoornstraat-26/43578226/

Description
DEZE WONING IS ONDER VOORBEHOUD VERKOCHT. U KUNT ZICHT INSCHRIJVEN ALS RESERVE KANDIDAAT.
Bent u op zoek naar een ruime woning in een bosrijke omgeving? Dan is deze woning wellicht iets voor u!
Deze twee onder een kap woning met vier slaapkamers en energielabel A is goed onderhouden en biedt veel mogelijkheden! De modern afgewerkte woning beschikt over een zonnige tuin met veel privacy.
De woning is gelegen op een rustige locatie met bestemmingsverkeer. Heijen ligt in een bosrijke omgeving en bevindt zich slechts op enkele autominuten vanaf de A73 waarmee je snel zowel richting Venlo als Nijmegen reist.
Bouwjaar: 2010; Woonoppervlakte: 123 m2; Perceel: 210 m2; Inhoud: 472 m3; Energielabel: A.
Indeling:
Via de entree is de woning te betreden, hier vinden we het toilet en de toegang tot de leefruimte.
De ruime woonkamer met gashaard biedt veel ruimte en gezelligheid.
Bergruimte in trappenkast aanwezig.
De open keuken is voorzien van inbouwapparatuur.
De leefruimte kenmerkt zich met grote raampartijen waardoor er veel licht de woning binnen komt.
Via openslaande deuren is de tuin te bereiken.
Eerste verdieping:
Drie ruime slaapkamers.
Badkamer met ligbad, inloopdouche, toilet, wastafel en is voorzien van vloerverwarming.
Tweede verdieping:
Ruime zolderverdieping met stookruimte en witgoed aansluitingen.
Vierde kamer aanwezig met bergruimte.
Exterieur:
Via de voorzijde is er een entree/zij-ingang naar de achtertuin.
Het houten bijgebouw is praktisch te gebruiken als berging.
Via de berging is de achtertuin te begaan.
De zonnige achtertuin biedt veel privacy. De knusse overkapping is vernieuwd en hier kun je genieten van de heerlijke tuin.
Aanvaarding in overleg
Features
Transfer of ownership
- Last asking price
- € 389,000 kosten koper
- Asking price per m²
- € 3,163
- Status
- Sold
Construction
- Kind of house
- Single-family home, double house
- Building type
- Resale property
- Year of construction
- 2010
- Accessibility
- Accessible for people with a disability and accessible for the elderly
- Type of roof
- Gable roof covered with roof tiles
Surface areas and volume
- Areas
- Living area
- 123 m²
- Other space inside the building
- 10 m²
- Exterior space attached to the building
- 9 m²
- Plot size
- 210 m²
- Volume in cubic meters
- 472 m³
Layout
- Number of rooms
- 7 rooms (4 bedrooms)
- Number of bath rooms
- 1 bathroom and 1 separate toilet
- Bathroom facilities
- Walk-in shower, bath, toilet, underfloor heating, sink, and washstand
- Number of stories
- 3 stories
- Facilities
- Skylight, mechanical ventilation, passive ventilation system, and rolldown shutters
Energy
- Energy label
- Insulation
- Roof insulation, double glazing, insulated walls and floor insulation
- Heating
- CH boiler and partial floor heating
- Hot water
- CH boiler
- CH boiler
- Intergas (gas-fired combination boiler from 2010, in ownership)
Cadastral data
- GENNEP G 855
- Cadastral map
- Area
- 210 m²
- Ownership situation
- Full ownership
Exterior space
- Location
- Alongside a quiet road and in wooded surroundings
- Garden
- Back garden
- Back garden
- 102 m² (12.00 metre deep and 8.50 metre wide)
- Garden location
- Located at the southwest
Storage space
- Shed / storage
- Detached wooden storage
- Facilities
- Loft and electricity
Parking
- Type of parking facilities
- Parking on private property and public parking
Photos 41
© 2001-2024 funda








































