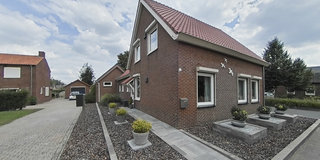Eye-catcherIdeaal object voor combinatie wonen - werken - hobby !
Description
Verrassend ruim en sfeervol vrijstaand woonhuis met zeer royale oprit, hobbyruimte, ruime garage en heerlijke grote tuin achter en naast de woning. Gunstige ligging aan de rand van het dorp nabij de uiterwaarden van de Maas en natuurgebied “De Maasduinen” met volop fiets-, wandel-, en ruiterroutes. Het gerenoveerde en gemoderniseerde pand biedt vele mogelijkheden waaronder de combinatie wonen/werken of mantelzorgwoning.
Bouwjaar: 1945 (later gemoderniseerd); perceel: 854 m2; woonoppervlakte: ca 194 m2; oppervlakte werkplaats/garage: ca 67 m2. Energielabel C.
Begane grond: entree, ruime hal, provisiekelder; toilet; half open woonkeuken met mooie opstelling inclusief apparatuur; sfeervolle woonkamer; werkkamer/hobbyruimte met witgoedaansluitingen; bijkeuken; serre; grote werkplaats/ garage.
Verdieping: overloop, 3 slaapkamers, luxe badkamer met toilet, douche, ligbad en dubbele wastafel; riante zolder boven achterbouw (meerdere slaapkamers eenvoudig realiseerbaar).
Aanvaarding in overleg
Features
Transfer of ownership
- Asking price
- € 549,000 kosten koper
- Asking price per m²
- € 2,830
- Original asking price
- € 579,000 kosten koper
- Listed since
- Status
- Available
- Acceptance
- Available in consultation
Construction
- Kind of house
- Single-family home, detached residential property
- Building type
- Resale property
- Year of construction
- 1945
- Type of roof
- Gable roof covered with roof tiles
Surface areas and volume
- Areas
- Living area
- 194 m²
- Other space inside the building
- 96 m²
- Exterior space attached to the building
- 23 m²
- Plot size
- 854 m²
- Volume in cubic meters
- 1,140 m³
Layout
- Number of rooms
- 6 rooms (3 bedrooms)
- Number of bath rooms
- 1 bathroom and 1 separate toilet
- Bathroom facilities
- Shower, double sink, bath, and toilet
- Number of stories
- 2 stories and a basement
- Facilities
- Rolldown shutters, TV via cable, and solar panels
Energy
- Energy label
- Insulation
- Roof insulation, partly double glazed and insulated walls
- Heating
- CH boiler and partial floor heating
- Hot water
- CH boiler
- CH boiler
- HR (gas-fired combination boiler from 2023, in ownership)
Cadastral data
- GENNEP G 791
- Cadastral map
- Area
- 854 m²
- Ownership situation
- Full ownership
Exterior space
- Location
- Alongside a quiet road and sheltered location
- Garden
- Back garden
- Back garden
- 300 m² (30.00 metre deep and 10.00 metre wide)
- Garden location
- Located at the east
Storage space
- Shed / storage
- Attached brick storage
Garage
- Type of garage
- Attached brick garage
- Capacity
- 2 cars
- Facilities
- Electricity
Want to be informed about changes immediately?
Save this house as a favourite and receive an email if the price or status changes.
Popularity
0x
Viewed
0x
Saved
27/10/2023
On funda







