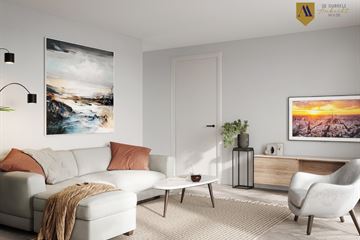This house on funda: https://www.funda.nl/en/detail/koop/heiloo/huis-ambachtsweg-76/43472967/

Description
BOUWNUMMER 3
• Woonoppervlakte van ca. 132m² GBO
• Perceeloppervlakte van ca. 210m²
• Vijf ruime slaapkamers
• Twee privé parkeerplaatsen
op eigen terrein
• Complete badkamer met toilet, douche
en wastafel
• Privéberging voor bijvoorbeeld de fietsen
Features
Transfer of ownership
- Asking price
- € 660,000 vrij op naam
- Asking price per m²
- € 5,000
- Listed since
- Status
- Sold under reservation
- Acceptance
- Available in consultation
Construction
- Kind of house
- Single-family home, double house
- Building type
- New property
- Year of construction
- 2025
Surface areas and volume
- Areas
- Living area
- 132 m²
- External storage space
- 6 m²
- Volume in cubic meters
- 462 m³
Layout
- Number of rooms
- 6 rooms (5 bedrooms)
- Number of bath rooms
- 1 bathroom and 1 separate toilet
- Bathroom facilities
- Shower, double sink, and toilet
- Number of stories
- 3 stories
Energy
- Energy label
- Insulation
- Completely insulated
- Heating
- Complete floor heating and heat pump
- Hot water
- Electrical boiler
Exterior space
- Location
- In residential district
- Garden
- Back garden and front garden
- Back garden
- 53 m² (7.50 metre deep and 7.10 metre wide)
- Garden location
- Located at the north with rear access
Storage space
- Shed / storage
- Detached wooden storage
Garage
- Type of garage
- Parking place
Parking
- Type of parking facilities
- Public parking
Photos 7
© 2001-2024 funda






