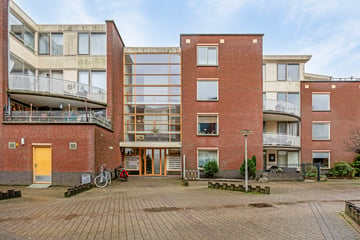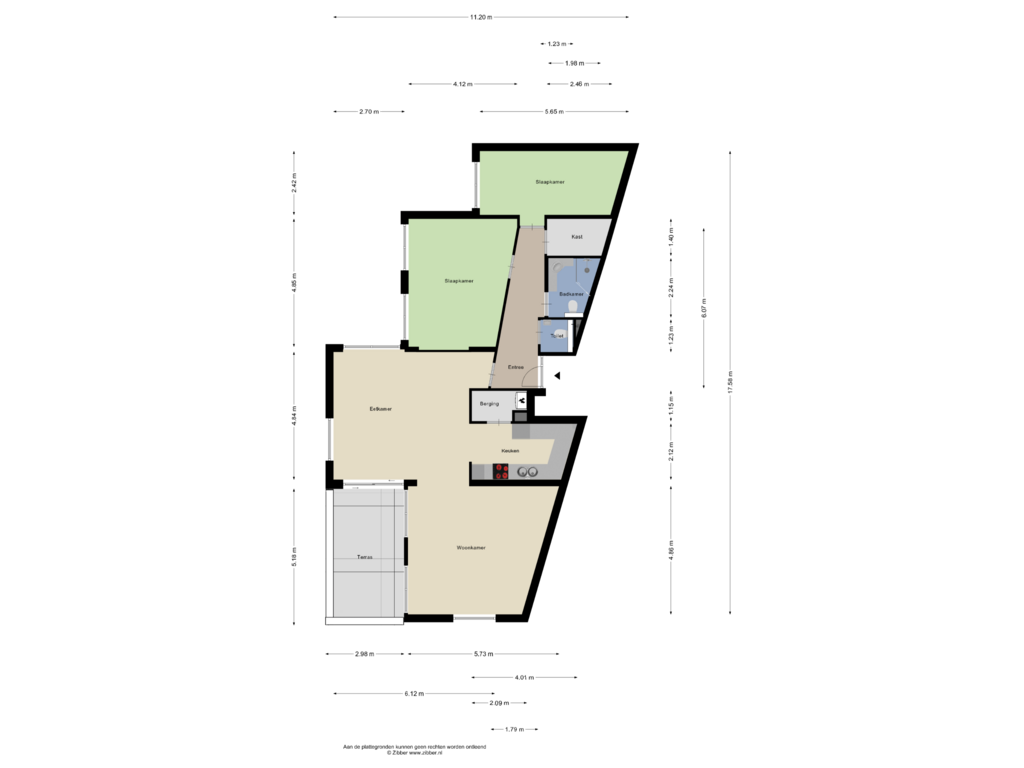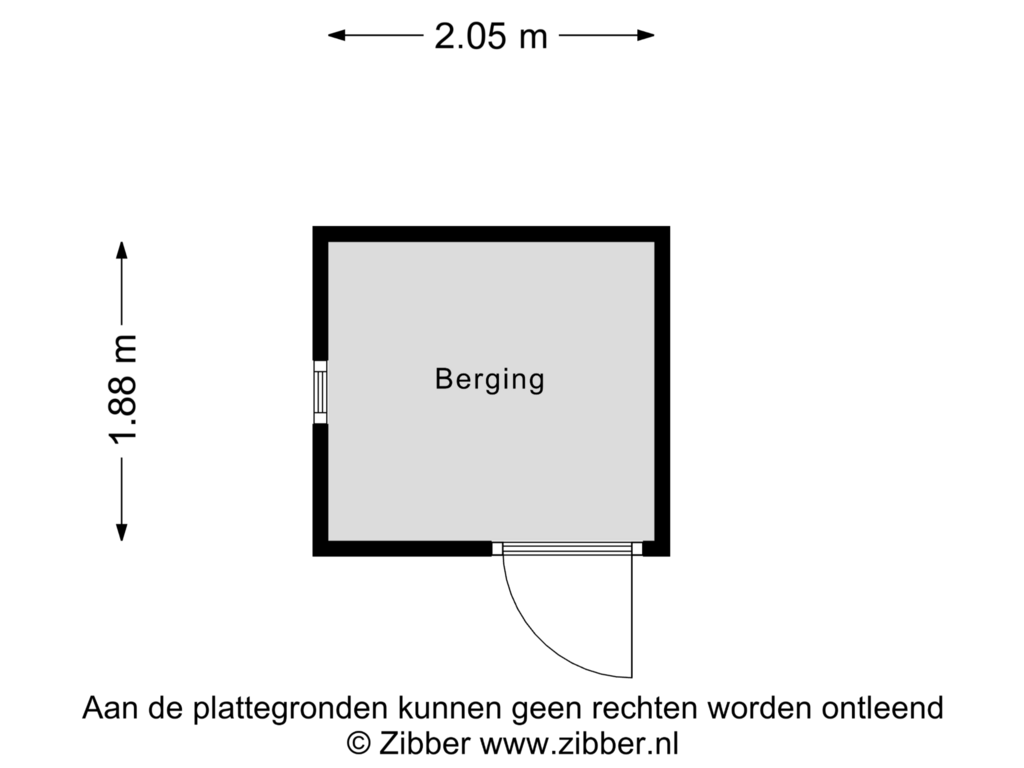
Muiderslotpad 1023223 DG HellevoetsluisTolhoeck
€ 459,000 k.k.
Description
Muiderslotpad 102 Hellevoetsluis
Centraal gelegen op loopafstand van het winkelcentrum "Struytse Hoeck" ligt dit 3-kamer appartement in het kleinschalige complex Tolhoeckstaete. Het appartement bevind zich op de derde verdieping, naast een ruime lichte woonkamer met half open keuken en een groot balkon heeft dit appartement 2 slaapkamers. Door de hoekligging biedt dit appartement veel privacy en uitzicht. Het complex beschikt over een lift en daardoor is dit appartement geschikt voor meerdere doelgroepen. De berging bevindt zich op de begane grond, er is voldoende parkeergelegenheid en het openbaar vervoer stopt voor de deur.
De bijdrage voor de VVE bedraagt (circa) € 229,00 per maand. Het betreft hier een zeer actieve en gezonde VVE.
Indeling begane grond:
Centrale hal/gemeenschappelijke entree o.a. met toegang tot de lift alsmede toegangsdeur naar de inpandige berging en het trappenhuis.
Indeling 3e verdieping:
In de hal is er toegang tot verschillende vertrekken. Toilet met fontein, badkamer met een groot wastafelmeubel, douchecabine en toilet. Ruime hoofdslaapkamer, tweede slaapkamer en een praktische bergkast.
Comfortabele lichte woonkamer met schuifpui naar het ruim bemeten terras op de zonzijde welke veel privacy biedt. Half open keuken in U-opstelling voorzien van een vaatwasser, koelkast, afzuigkap, keramische kookplaat en dubbele rvs spoelbak. Vanuit de keuken is de bijkeuken/stookruimte te bereiken met de opstelling CV combiketel (AWB thermomaster VR).
Afmetingen:
Woonkamer 4,84 x 6,12/5,73 x 4,86 m
Keuken 2,12 x 4,01 m
Slaapkamer I 4,85 x 4,12 m
Slaapkamer II 5,65 x 2,42 m
Badkamer 2,46 x 2,24 m
Bergkast 1,40 x 1,98 m
Terras: 5,18 x 2,98m
Bent u opzoek naar een centraal gelegen ruim appartement, wij nodigen u hierbij graag uit voor een vrijblijvende bezichtiging.
Features
Transfer of ownership
- Asking price
- € 459,000 kosten koper
- Asking price per m²
- € 4,026
- Listed since
- Status
- Available
- Acceptance
- Available in consultation
- VVE (Owners Association) contribution
- € 229.00 per month
Construction
- Type apartment
- Apartment with shared street entrance (apartment)
- Building type
- Resale property
- Year of construction
- 1994
- Accessibility
- Accessible for the elderly
- Type of roof
- Flat roof covered with asphalt roofing
Surface areas and volume
- Areas
- Living area
- 114 m²
- Exterior space attached to the building
- 13 m²
- External storage space
- 4 m²
- Volume in cubic meters
- 378 m³
Layout
- Number of rooms
- 3 rooms (2 bedrooms)
- Number of bath rooms
- 1 bathroom and 1 separate toilet
- Bathroom facilities
- Shower, toilet, and washstand
- Number of stories
- 1 story
- Located at
- 4th floor
- Facilities
- Elevator, mechanical ventilation, and sliding door
Energy
- Energy label
- Insulation
- Double glazing
- Heating
- CH boiler
- Hot water
- CH boiler
- CH boiler
- AWB Thermo Master VR ( combination boiler, in ownership)
Cadastral data
- HELLEVOETSLUIS C 3730
- Cadastral map
- Ownership situation
- Full ownership
Exterior space
- Location
- Alongside a quiet road and in centre
- Garden
- Sun terrace
- Sun terrace
- 15 m² (5.18 metre deep and 2.98 metre wide)
- Garden location
- Located at the south
Storage space
- Shed / storage
- Built-in
- Facilities
- Electricity
Parking
- Type of parking facilities
- Public parking
VVE (Owners Association) checklist
- Registration with KvK
- Yes
- Annual meeting
- Yes
- Periodic contribution
- Yes (€ 229.00 per month)
- Reserve fund present
- Yes
- Maintenance plan
- Yes
- Building insurance
- Yes
Photos 26
Floorplans 2
© 2001-2025 funda



























