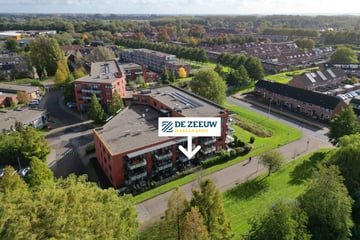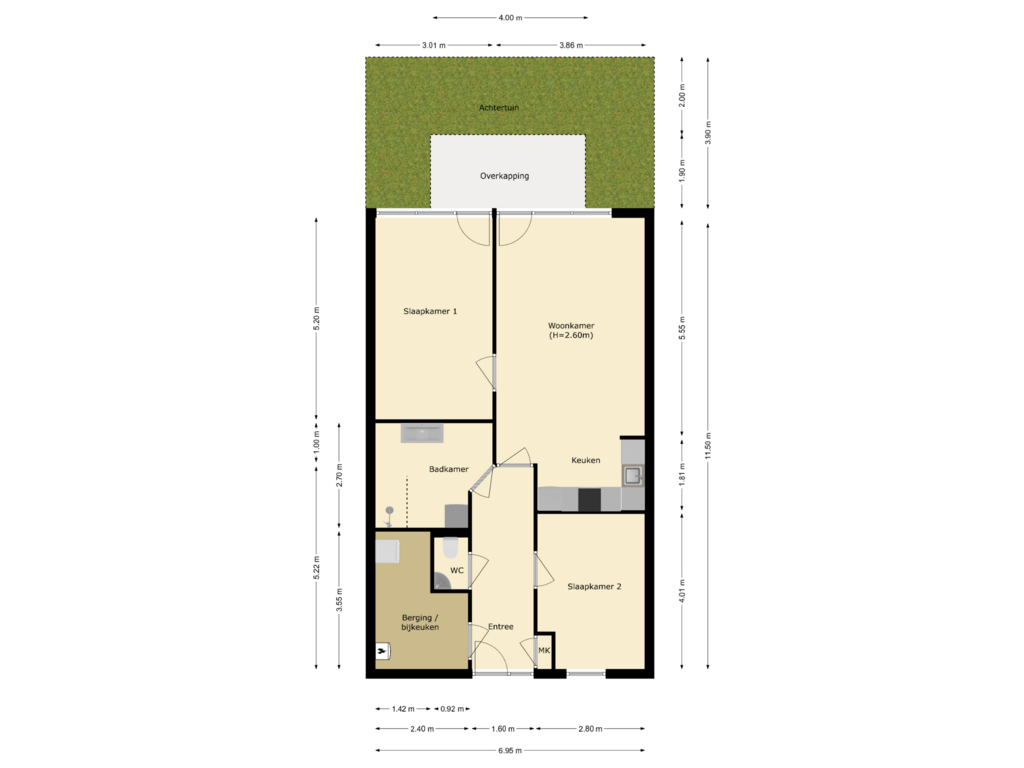This house on funda: https://www.funda.nl/en/detail/koop/hellevoetsluis/appartement-polaris-3/43706321/

Description
Stel je eens voor...
Een appartement op de begane grond met eigen tuin van maar liefst 24 m2. Met een ligging op het westen geniet je hier vanaf het middaguur van de zon totdat deze ondergaat.
Het is prettig aankomen aan de Polaris waar voldoende parkeerruimte is in een doodlopende straat met alleen bestemmingsverkeer.
Het appartement is gelegen op de begane grond aan de zijkant van het kleinschalige complex. Vanuit de hal heb je links toegang tot de (inpandige) berging/bijkeuken met veel opbergruimte en wasmachineaansluiting, rechts de tweede slaapkamer. Je beschikt over twee slaapkamers*1, waarvan de hoofdslaapkamer direct toegang biedt tot de tuin. Zoals gezegd, een ideale ligging op het westen waardoor je lang van de zon kunt genieten. En door de grootte van circa 24 m2 heb je ook echt voldoende ruimte voor een eettafel en/of loungeset. Een heerlijk plekje.
Het woongedeelte en de keuken grenzen ook aan de tuin waardoor je een open ligging hebt zonder inkijk. De keuken kent een rustige tint qua kleur en is op het gebied van inbouwapparatuur flink vernieuwd (2022-2023).
Het toilet is separaat in de hal te vinden. De badkamer beschikt over een grote inloopdouche, wastafelmeubel, spiegelkast en radiator.
Op loopafstand van het appartement is een buurtwinkelcentrum, maar winkelcentrum De Struytse Hoeck is ook niet ver.
Appartement op de begane grond, tuin van 24 m2 en in een nette staat.
Dat is de Polaris 3.
Uitblinkers:
-keukenapparatuur vernieuwd (inductie plaat 2022, recirculatiekap 2023, combi-oven 2022, plintboiler keuken 2023);
-voorzien van vloer-, dak-, muurisolatie en HR++ glas;
-bouwjaar 2008, bouwkundig goed;
-hardhouten kozijnen, geschilderd in 2023;
-zonnepanelen t.b.v. openbare ruimte en lift (2023);
-gemeenschappelijke fietsenstalling (geen separate berging);
-energielabel A;
-oplevering: in overleg.
Opmerkingen
-CV-ketel (bouwjaar 2008);
-bijdrage Vereniging van Eigenaren € 148 per maand.
*1 Formeel gezien heeft het appartement één slaapkamers, de tweede slaapkamer heeft namelijk een raam die grenst aan de hal van het complex/geen direct natuurlijk licht.
Features
Transfer of ownership
- Asking price
- € 319,500 kosten koper
- Asking price per m²
- € 3,994
- Listed since
- Status
- Sold under reservation
- Acceptance
- Available in consultation
- VVE (Owners Association) contribution
- € 148.00 per month
Construction
- Type apartment
- Apartment with shared street entrance (apartment)
- Building type
- Resale property
- Year of construction
- 2008
- Accessibility
- Accessible for people with a disability and accessible for the elderly
- Type of roof
- Flat roof covered with asphalt roofing
Surface areas and volume
- Areas
- Living area
- 80 m²
- Exterior space attached to the building
- 8 m²
- Volume in cubic meters
- 255 m³
Layout
- Number of rooms
- 3 rooms (2 bedrooms)
- Number of bath rooms
- 1 bathroom and 1 separate toilet
- Number of stories
- 1 story
- Facilities
- Mechanical ventilation
Energy
- Energy label
- Insulation
- Roof insulation, energy efficient window, insulated walls and floor insulation
- Heating
- CH boiler
- Hot water
- CH boiler
- CH boiler
- Intergas (gas-fired combination boiler from 2008, in ownership)
Cadastral data
- HELLEVOETSLUIS G 4195
- Cadastral map
- Ownership situation
- Full ownership
Exterior space
- Location
- Alongside a quiet road, in residential district and open location
- Garden
- Sun terrace
- Sun terrace
- 25 m² (3.64 metre deep and 6.80 metre wide)
- Garden location
- Located at the west
Storage space
- Shed / storage
- Built-in
- Facilities
- Electricity
Parking
- Type of parking facilities
- Public parking
VVE (Owners Association) checklist
- Registration with KvK
- Yes
- Annual meeting
- Yes
- Periodic contribution
- Yes (€ 148.00 per month)
- Reserve fund present
- Yes
- Maintenance plan
- Yes
- Building insurance
- Yes
Photos 41
Floorplans
© 2001-2024 funda









































