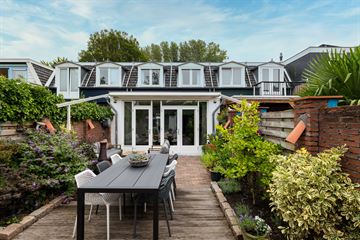
Description
Stel je eens voor...
Een sfeervolle en karakteristieke woning staat op je wensenlijst maar geen klushuis. En het moet voldoende ruimte op de begane grond hebben, de grote eettafel wil graag een prominente plaats, je houdt van koken en je wilt een zonnige tuin. Dan is een bezoek aan Wilhelminastraat 25 zeker de moeite waard. In de afgelopen jaren is dit huis niet alleen verduurzaamd maar ook gemoderniseerd en voorzien van alle wenselijke luxe. Tel daarbij op de heerlijk rustige ligging, de kindvriendelijke omgeving en de nabijheid van winkels, de bioscoop, supermarkten, basisscholen, het zwembad en kinderopvang. Ideaal!
De woning heeft 12 zonnepanelen, dakkapellen aan zowel de voor- als achterzijde, een aanbouw op de begane grond met openslaande deuren naar de zonnige achtertuin en er is een mooie, complete keuken, een moderne badkamer en een apart toilet. De woonkamer heeft een geïsoleerde betonvloer afgewerkt met pvc voorzien van vloerverwarming en er is airconditioning aanwezig voor de perfecte klimaatbeheersing.
De open keuken (2020) met Bosch inbouwapparatuur waaronder een inductiekookplaat, afzuigkap, stoomoven, heteluchtoven, koelkast, vriezer en een vaatwasser verbindt de woonkamer en de uitbouw (2020) met openslaande deuren. De badkamer is ingericht met een wastafelmeubel, inloopdouche, elektrische vloerverwarming en mechanische ventilatie. Op de verdieping zijn 3 slaapkamers te vinden van een mooi formaat en allemaal vergroot door middel van een dakkapel.
De achtertuin op het westen is onderhoudsvriendelijk maar sfeervol aangelegd met grotendeels sierbestrating, een hardhouten vlonderterras en plantenborders. Er is een achterom en een stenen berging. Aan de voorzijde zit je trouwens ook heerlijk als de zon iets te fel schijnt. Tegenover de officiële voortuin bevindt zich nog een groenstrook die in bruikleen is.
Kortom, een ideale combinatie tussen karakteristiek en modern...
Dat is de Wilhelminastraat 25.
Uitblinkers:
- Uitbouw;
- HR++ glas in de ramen achterzijde en op de verdieping voor met ventilatieroosters;
- 12 zonnepanelen met micro omvormers;
- Betonnen begane grond vloer, houten verdiepingsvloer;
- Nieuwe Quooker kraan;
- Wasmachineaansluiting op de begane grond;
- Cv-combiketel Nefit 2021;
- Vernieuwde meterkast;
- PVC-vloer met vloerverwarming op de begane grond (2020);
- Keuken uit 2020 geplaatst door Van den Berg Keukens;
- Voortuin overzijde aangepakt;
- Voorzetwanden, dakisolatie en een geïsoleerde betonvloer op de begane grond;
- Oplevering: bij voorkeur oktober 2024.
Features
Transfer of ownership
- Last asking price
- € 325,000 kosten koper
- Asking price per m²
- € 2,664
- Status
- Sold
Construction
- Kind of house
- Single-family home, row house
- Building type
- Resale property
- Year of construction
- 1905
- Specific
- With carpets and curtains
- Type of roof
- Mansard roof covered with roof tiles
Surface areas and volume
- Areas
- Living area
- 122 m²
- Other space inside the building
- 1 m²
- External storage space
- 9 m²
- Plot size
- 170 m²
- Volume in cubic meters
- 450 m³
Layout
- Number of rooms
- 4 rooms (3 bedrooms)
- Number of bath rooms
- 1 bathroom and 1 separate toilet
- Number of stories
- 2 stories
- Facilities
- Air conditioning, outdoor awning, optical fibre, and solar panels
Energy
- Energy label
- Insulation
- Roof insulation, double glazing, energy efficient window, insulated walls and floor insulation
- Heating
- CH boiler
- Hot water
- CH boiler
- CH boiler
- Nefit (gas-fired combination boiler from 2021, in ownership)
Cadastral data
- HELLEVOETSLUIS C 160
- Cadastral map
- Area
- 35 m²
- Ownership situation
- Full ownership
- HELLEVOETSLUIS C 137
- Cadastral map
- Area
- 135 m²
- Ownership situation
- Full ownership
Exterior space
- Location
- In residential district
- Garden
- Back garden
- Back garden
- 53 m² (10.50 metre deep and 5.06 metre wide)
- Garden location
- Located at the west with rear access
Storage space
- Shed / storage
- Detached brick storage
Parking
- Type of parking facilities
- Public parking
Photos 51
© 2001-2025 funda


















































