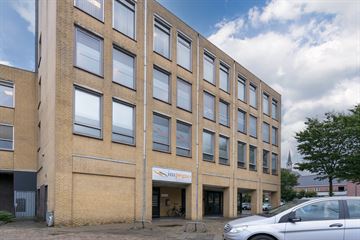This house on funda: https://www.funda.nl/en/detail/koop/helmond/appartement-sobrietasplein-107/43757404/

Description
Circa 62 m2 aan woonoppervlakte biedt dit verzorgde 2-kamer hoek appartement op de 1e verdieping. Geniet van de ruime woonkamer met veel lichtinval, 2 balkons, open keuken, het verzorgde sanitair, de slaapkamer en de bijbehorende individuele berging.
Een aantrekkelijke combinatie van ruimte, rust en comfort!
Gelegen aan de rand van het centrum van Helmond, nabij het station met alle daarbij denkbare voorzieningen op loopafstand en goede aansluiting op het wegennet.
Nieuwsgierig geworden? Maak gerust een afspraak.
This well-maintained 2-room corner apartment on the 1st floor offers approximately 62 m2 of living space. Enjoy the spacious living room with lots of natural light, two balconies, open kitchen, well-maintained bathroom facilities, the bedroom and the associated individual storage room.
An attractive combination of space, tranquility and comfort!
Located on the edge of the center of Helmond, near the station with all conceivable amenities within walking distance and good connections to the road network.
Curious? Feel free to make an appointment.
Indeling:
Begane grond:
- Centrale entree met brievenbussen, liftinstallatie en trapopgang.
Souterrain:
- Toegang tot individuele berging en algemene fietsenstalling
1e Verdieping appartement:
- Entree naar hal met fraaie tegelvloer die doorloopt in de woonkamer en keuken
- Hal verder voorzien van meterkast, praktische inbouwkast met opstelling cv-installatie en afzonderlijk, geheel betegeld toilet met fontein
- Ruime slaapkamer van circa 14 m2 met laminaatvloer en inbouwkast
- Geheel betegelde badkamer met verzorgd sanitair
- Badkamer beschikt over een douchecabine, wastafel in meubel, spiegelkast met verlichting en aansluitingen ten behoeve van wasapparatuur
- Gezellige, ruime woonkamer van circa 25 m2 met veel lichtinval door de vele raampartijen rondom
- Aangrenzend balkon, welke prettig wegkijkt richting centrum en voorzien van balkonkast
- Open keuken met keukeninrichting in hoekopstelling
- Keuken beschikt over 5-pits gaskookplaat, afzuigvoorziening, koelkast, vaatwasser en voldoende kastruimte, waaronder ook diverse lades
- Aangrenzend tweede balkon
Algemeen:
- Bouwjaar circa 1991
- Woonoppervlakte circa 62 m2, inhoud circa 200 m3
- Energielabel B, muurisolatie, dakisolatie, vloerisolatie en voorzien van isolerende beglazing
- Warm water en verwarming middels Remeha HR combiketel uit 2019
- Meterkast bestaat uit 4 groepen plus aardlekschakelaar
- Appartement beschikt over glasvezel
- Servicekosten bedragen thans € 175,79 per maand
- Actieve VVE
Kortom, een goed verzorgd hoek appartement nabij alle gewenste voorzieningen!
Features
Transfer of ownership
- Last asking price
- € 250,000 kosten koper
- Asking price per m²
- € 4,032
- Status
- Sold
- VVE (Owners Association) contribution
- € 175.79 per month
Construction
- Type apartment
- Galleried apartment
- Building type
- Resale property
- Year of construction
- 1991
- Type of roof
- Flat roof covered with asphalt roofing
Surface areas and volume
- Areas
- Living area
- 62 m²
- Exterior space attached to the building
- 4 m²
- External storage space
- 5 m²
- Volume in cubic meters
- 200 m³
Layout
- Number of rooms
- 2 rooms (1 bedroom)
- Number of bath rooms
- 1 bathroom and 1 separate toilet
- Bathroom facilities
- Shower, sink, and washstand
- Number of stories
- 1 story
- Located at
- 1st floor
- Facilities
- Optical fibre, passive ventilation system, and TV via cable
Energy
- Energy label
- Insulation
- Roof insulation, double glazing, insulated walls and floor insulation
- Heating
- CH boiler
- Hot water
- CH boiler
- CH boiler
- Remeha HR (gas-fired combination boiler from 2019, in ownership)
Cadastral data
- HELMOND I 2584
- Cadastral map
- Ownership situation
- Full ownership
- HELMOND I 2584
- Cadastral map
- Ownership situation
- Full ownership
Exterior space
- Location
- In centre and in residential district
- Balcony/roof terrace
- Balcony present
Storage space
- Shed / storage
- Built-in
Parking
- Type of parking facilities
- Paid parking and resident's parking permits
VVE (Owners Association) checklist
- Registration with KvK
- Yes
- Annual meeting
- Yes
- Periodic contribution
- Yes (€ 175.79 per month)
- Reserve fund present
- Yes
- Maintenance plan
- Yes
- Building insurance
- Yes
Photos 21
© 2001-2024 funda




















