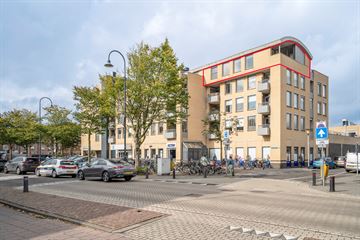This house on funda: https://www.funda.nl/en/detail/koop/helmond/appartement-sobrietasplein-403/43753004/

Description
In het centrum van Helmond gelegen luxe 3-kamer appartement type Penthouse met balkon, eigen berging en eigen parkeerplaats in de kelder.
Alle voorzieningen zijn op loopafstand zoals ook het NS-station.
Bouwjaar: 1992
Inhoud: 293.7 m3
Woonoppervlakte: 76.3 m2
Gebouwgebonden buitenruimte: 9.30 m2
Externe bergruimte: 4.3 m2
Aanvaarding: in overleg
Indeling:
Begane grond:
In de centrale hal bevindt zich de entree met postvakken, het trappenhuis en de lift.
4e Verdieping:
Appartement:
Hal/ entree voorzien van garderobe-nis, meterkast en de CV-kast;
Slaapkamer 1 ( 3.62 x 3.4m);
Slaapkamer 2 ( 2.55 x 2.35m);
Toilet voorzien van fonteintje;
Badkamer voorzien douche, wastafel en aansluiting wasmachine;
Woonkamer en open eetkamer. Deze ruimte heeft een gebogen plafond en maakt daardoor een ruime en bijzondere indruk.
Fraaie keuken (open aan de eetkamer), in hoekopstelling en voorzien van inbouwapparatuur.
Ruim balkon( 3.63 x 2.25m).
De gehele voorgevel is uitgevoerd met glas waardoor zowel de living als de keuken een ruim en open karakter hebben.
BIJZONDERHEDEN:
De privé-berging gelegen in de kelder. Hier is ook de parkeerplaats te vinden.
Features
Transfer of ownership
- Last asking price
- € 300,000 kosten koper
- Asking price per m²
- € 3,947
- Status
- Sold
- VVE (Owners Association) contribution
- € 200.00 per month
Construction
- Type apartment
- Penthouse (apartment)
- Building type
- Resale property
- Year of construction
- 1992
Surface areas and volume
- Areas
- Living area
- 76 m²
- Exterior space attached to the building
- 9 m²
- External storage space
- 4 m²
- Volume in cubic meters
- 294 m³
Layout
- Number of rooms
- 3 rooms (2 bedrooms)
- Number of bath rooms
- 1 separate toilet
- Number of stories
- 1 story
- Located at
- 4th floor
Energy
- Energy label
- Heating
- CH boiler
- CH boiler
- Gas-fired combination boiler
Cadastral data
- HELMOND I 2584
- Cadastral map
- Ownership situation
- Full ownership
- HELMOND I 2584
- Cadastral map
- Ownership situation
- Full ownership
- HELMOND I 2584
- Cadastral map
- Ownership situation
- Full ownership
Exterior space
- Location
- In centre
- Balcony/roof terrace
- Roof terrace present
Storage space
- Shed / storage
- Built-in
Garage
- Type of garage
- Underground parking
Parking
- Type of parking facilities
- Parking garage
VVE (Owners Association) checklist
- Registration with KvK
- Yes
- Annual meeting
- Yes
- Periodic contribution
- Yes (€ 200.00 per month)
- Reserve fund present
- Yes
- Maintenance plan
- Yes
- Building insurance
- Yes
Photos 46
© 2001-2024 funda













































