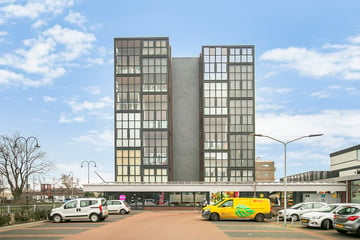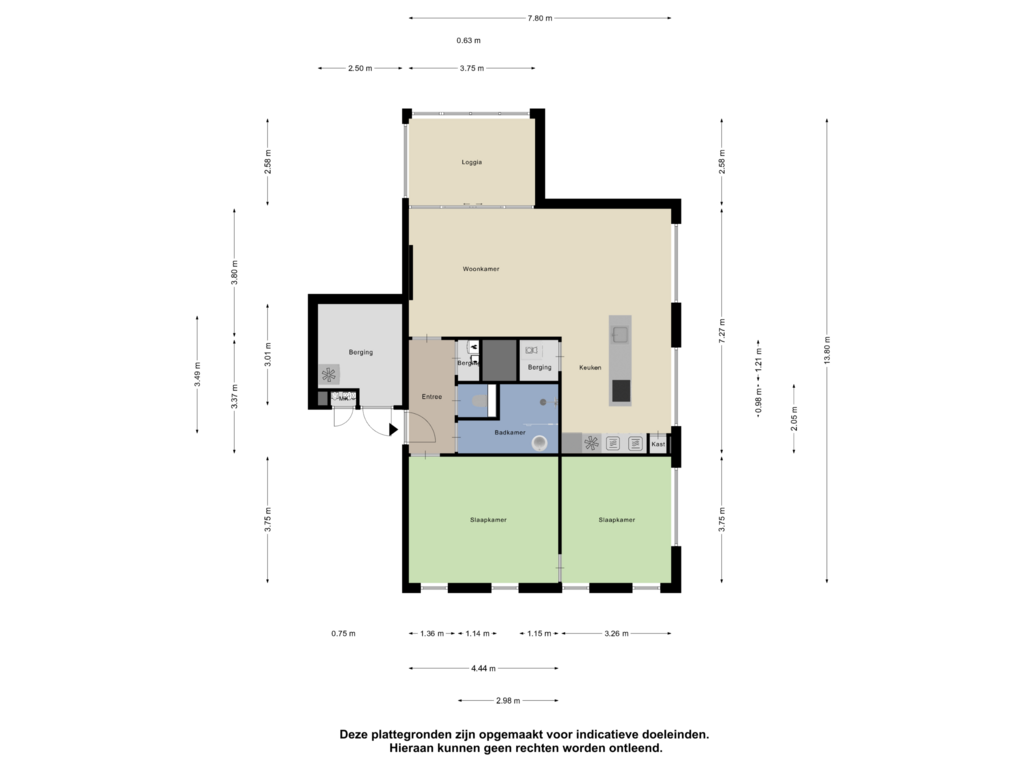
Straakvense Bosdijk 815703 GW HelmondStraakven
€ 335,000 k.k.
Description
HOTEL CHIC! This apartment is a must-see. We are offering a fully modernized apartment (2021 and 2024) with a beautiful view, 2 bedrooms, and a very luxurious finish.
Ground Floor
A shared entrance with mailboxes, elevator, staircase, and access to a communal bicycle storage.
4th Floor
You can reach this floor by stairs or elevator. The landing gives access to the apartment and the private storage.
The layout of this apartment is playful and definitely not traditional. The hallway provides access to the luxury toilet (2024), a storage closet, the bathroom, the living room, and the bedrooms. Bedroom 1 is a good size and has several windows. This room is currently used as a dressing room. Through bedroom 1, you enter bedroom 2.
The bathroom immediately reminds you of a luxury hotel suite. A very large walk-in shower and a designer sink. Naturally, there is mechanical ventilation.
The living room has an open layout. A sitting area, dining area, and an amazing living kitchen. There are plenty of windows around the living space, facing west and north. The living kitchen features a large island with cooking, washing, and a breakfast bar! This island has storage space and all the necessary built-in appliances. Additionally, you will find appliances and storage space in the cabinet wall. Everything was installed in 2021. The living room also has access to a loggia facing west.
The entire apartment was modernized in 2021 and features excellent plasterwork (walls, ceilings), exclusive sanitary fittings and design, a luxury living kitchen, steel Taats doors, a sustainable floor (2024) with underfloor heating, sleek high skirting boards, and new sockets/switches.
FEATURES:
* Modern building with privacy (2 apartments per floor);
* Communal bicycle storage on the ground floor, private storage on the 4th floor;
* Fully modernized in 2021 and 2024!
* 2 bedrooms;
* Public parking available;
*Sellers require a deposit/bank guarantee of 10% of the purchase price.
Our office takes the utmost care to ensure the accuracy and up-to-date nature of the information in the sales brochure we prepare. However, inaccuracies and omissions may occur. The data presented, including texts and floor plans, cannot be used as the basis for claims. If you have doubts about the accuracy of the information, please ask how it was obtained or come for another viewing. Always try to gather all relevant information in advance.
Features
Transfer of ownership
- Asking price
- € 335,000 kosten koper
- Asking price per m²
- € 3,895
- Listed since
- Status
- Available
- Acceptance
- Available in consultation
- VVE (Owners Association) contribution
- € 200.00 per month
Construction
- Type apartment
- Apartment with shared street entrance (apartment)
- Building type
- Resale property
- Year of construction
- 2001
Surface areas and volume
- Areas
- Living area
- 86 m²
- Other space inside the building
- 9 m²
- External storage space
- 8 m²
- Volume in cubic meters
- 336 m³
Layout
- Number of rooms
- 3 rooms (2 bedrooms)
- Number of bath rooms
- 1 bathroom and 1 separate toilet
- Number of stories
- 2 stories
- Facilities
- Elevator and mechanical ventilation
Energy
- Energy label
- Insulation
- Roof insulation, double glazing, insulated walls and floor insulation
- Heating
- CH boiler
- Hot water
- CH boiler
- CH boiler
- Gas-fired combination boiler, in ownership
Exterior space
- Location
- Alongside a quiet road, in centre and in residential district
Storage space
- Shed / storage
- Built-in
Parking
- Type of parking facilities
- Public parking
VVE (Owners Association) checklist
- Registration with KvK
- Yes
- Annual meeting
- Yes
- Periodic contribution
- Yes (€ 200.00 per month)
- Reserve fund present
- Yes
- Maintenance plan
- Yes
- Building insurance
- Yes
Photos 33
Floorplans
© 2001-2025 funda

































