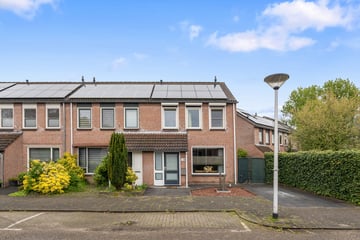This house on funda: https://www.funda.nl/en/detail/koop/helmond/huis-aalbersestraat-36/43580867/

Description
Lovely corner house with 3 bedrooms, beautiful attic, and large garden!
Are you searching for the perfect home for your family? Well, look no further! With this charming corner house, the possibilities are endless. Three bedrooms or more? Vegetable garden or sunbathing area? You can have it all here! Curious? Come on, let's take a look!
Your future home is situated in a cozy street in Helmond. Shops, schools, and sports clubs are just a few minutes away by bike, and the lively city center is also nearby. And if you enjoy spending time in nature with your family, you'll love the nearby stream area along the Goorloop and the Stiphoutse forests. This is truly a delightful spot for a family!
The house itself is fantastic too! The spacious living room with its beautiful flooring provides plenty of space for lounging and dining together. Prepare snacks and drinks in your cozy open kitchen, equipped with all modern conveniences. And if you like spending time outdoors, your wish is granted here too. Just take a look at the stunning canopy with glass sliding walls at the rear of the house. Here, you can enjoy outdoor living all year round. And if you want even more outdoor space, you can relax and sunbathe in the large side garden with plenty of privacy or turn it into a vegetable garden. Or both. Whatever you prefer!
Upstairs, this house is also ideal for a family. Perhaps you'll find the three bedrooms on the first floor sufficient. But on the nicely renovated attic with a large dormer window, you can easily create one additional bedroom. Or use the space for work, play, or exercise. This house gives you the opportunity to make your own choices. And have you seen the cozy bathroom? Perfect for a relaxing bath after a busy day!
See? This really is a lovely corner house in a very pleasant location. And you'll even get solar panels! Would you like to see this house with your own eyes? Then schedule a viewing appointment with us now and bring your partner and children along. We'd be delighted to show you around!
Features
Transfer of ownership
- Last asking price
- € 390,000 kosten koper
- Asking price per m²
- € 3,645
- Status
- Sold
Construction
- Kind of house
- Single-family home, corner house
- Building type
- Resale property
- Year of construction
- 1983
- Type of roof
- Gable roof covered with roof tiles
Surface areas and volume
- Areas
- Living area
- 107 m²
- Exterior space attached to the building
- 17 m²
- External storage space
- 12 m²
- Plot size
- 240 m²
- Volume in cubic meters
- 376 m³
Layout
- Number of rooms
- 6 rooms (3 bedrooms)
- Number of bath rooms
- 1 bathroom and 1 separate toilet
- Bathroom facilities
- Bath, toilet, and sink
- Number of stories
- 3 stories
- Facilities
- Optical fibre, mechanical ventilation, passive ventilation system, rolldown shutters, TV via cable, and solar panels
Energy
- Energy label
- Insulation
- Roof insulation, partly double glazed, energy efficient window, insulated walls and floor insulation
- Heating
- CH boiler
- Hot water
- CH boiler
- CH boiler
- Nefit (gas-fired combination boiler from 2013, in ownership)
Cadastral data
- HELMOND T 4883
- Cadastral map
- Area
- 240 m²
- Ownership situation
- Full ownership
Exterior space
- Location
- Alongside a quiet road and in residential district
- Garden
- Front garden and side garden
- Side garden
- 131 m² (22.40 metre deep and 5.85 metre wide)
- Garden location
- Located at the east
Storage space
- Shed / storage
- Outside plastic storage cabinet
- Facilities
- Electricity
- Insulation
- Roof insulation and insulated walls
Parking
- Type of parking facilities
- Parking on private property
Photos 50
© 2001-2025 funda

















































