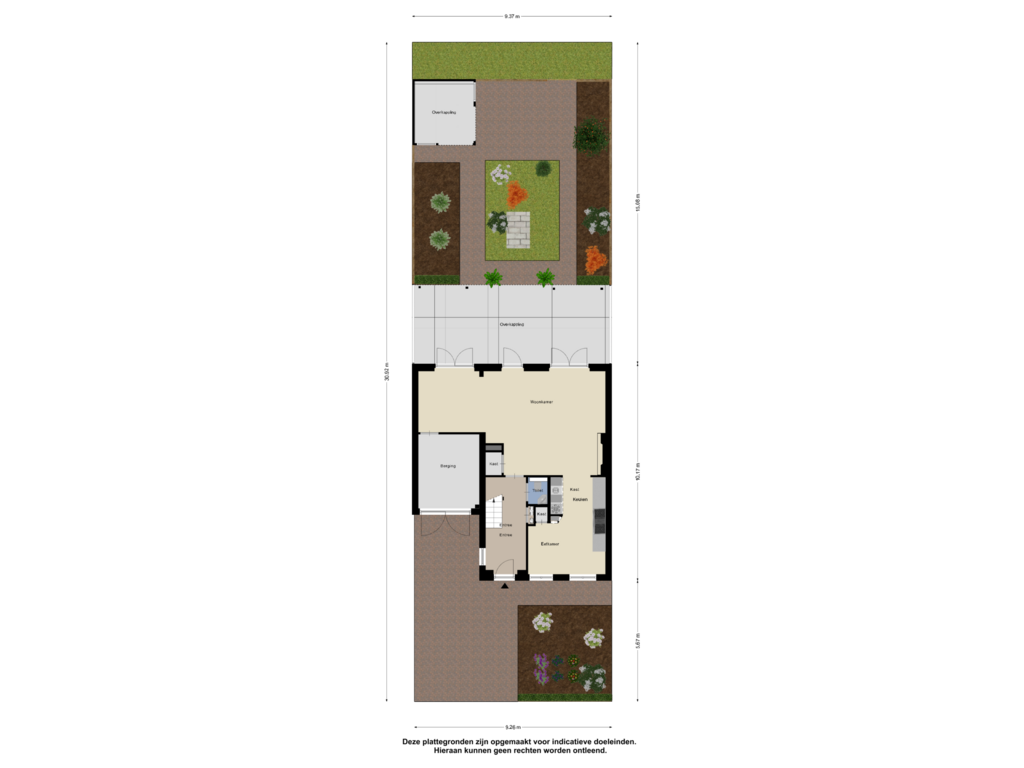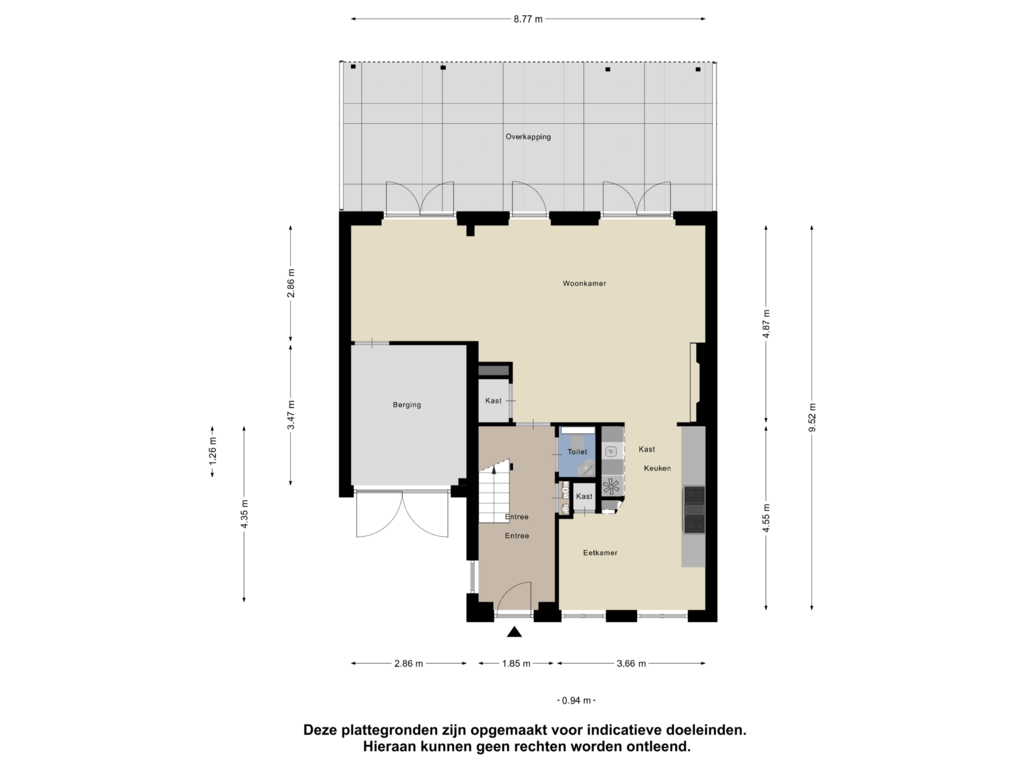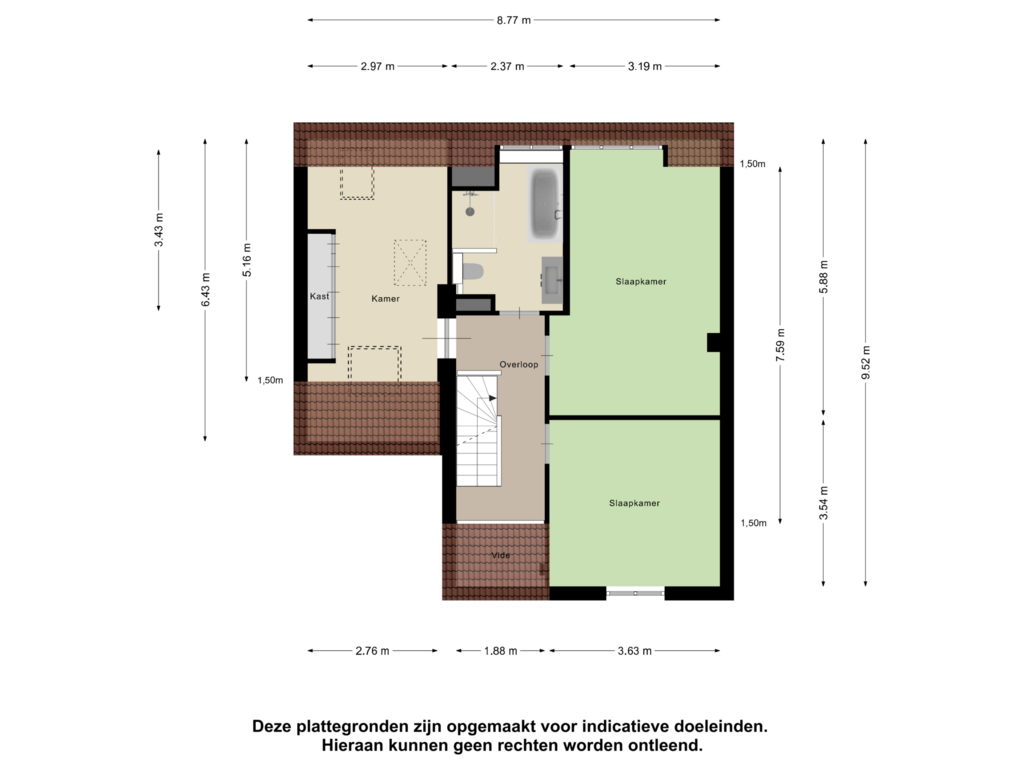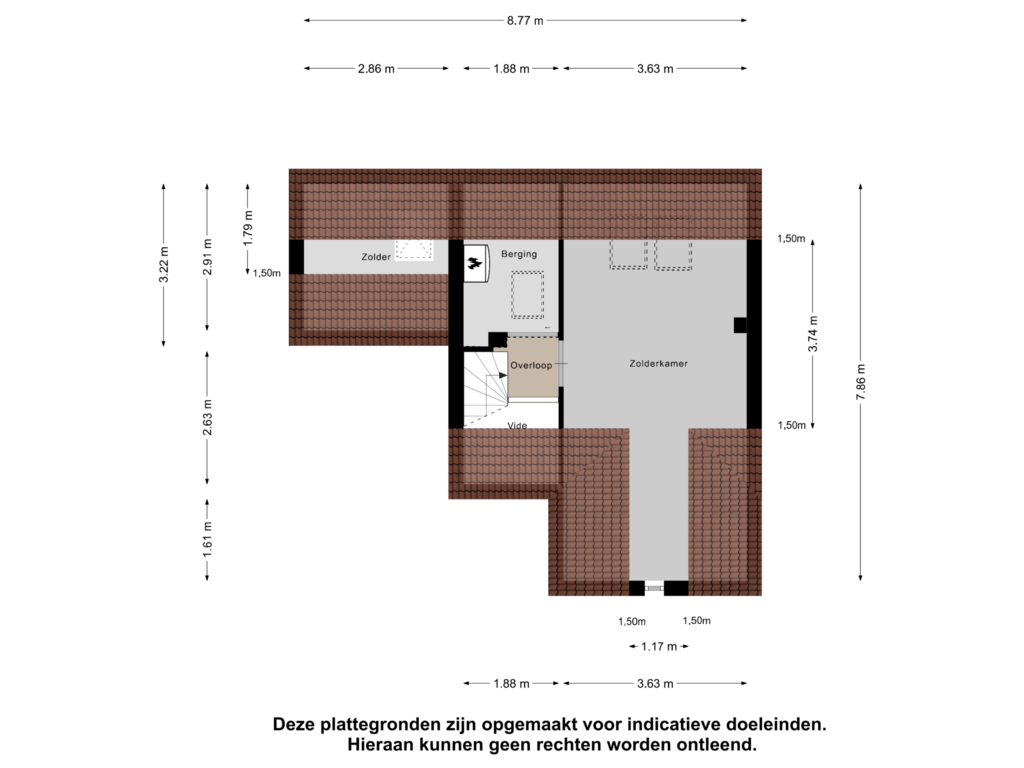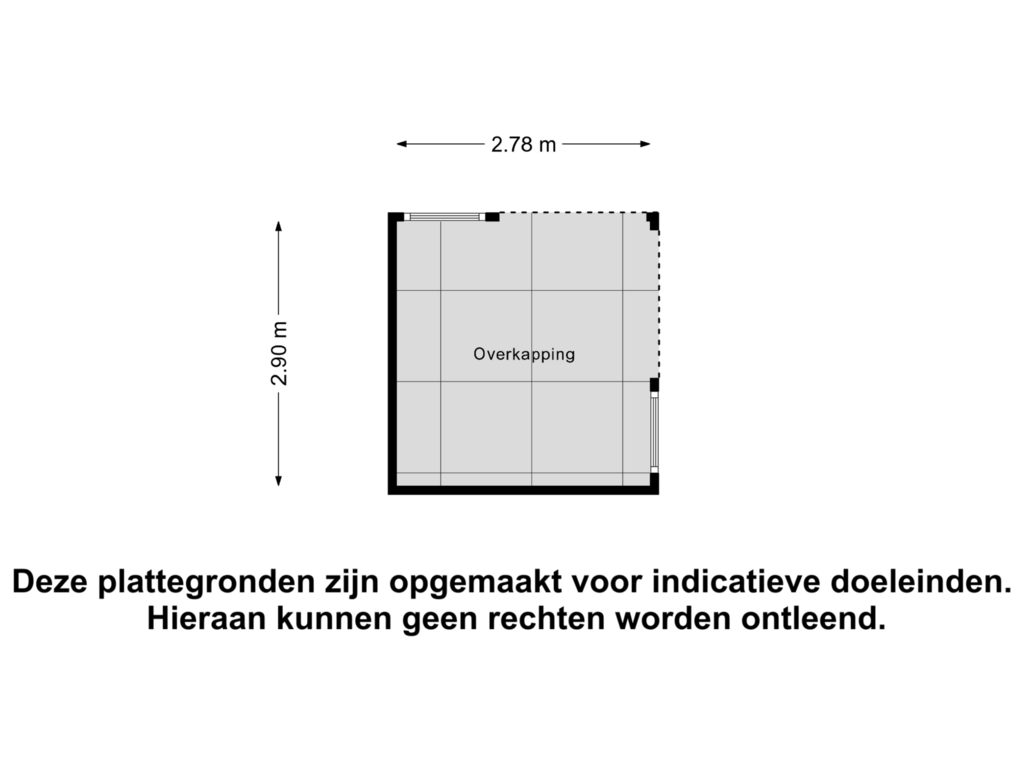This house on funda: https://www.funda.nl/en/detail/koop/helmond/huis-bakshoeve-17/43742286/
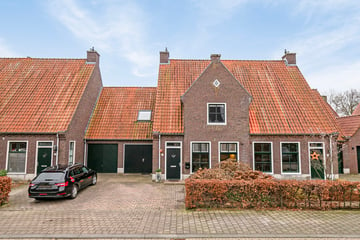
Description
At the edge of residential Brandevoort, district “De Hoeves” located single-family house (type 2-under-1- kapwoning) with rural attractive appearance, spacious sunny backyard with double canopy and a storage room at the front. The house is characterized by a steep roof with red tiles, staggered ridge line and special masonry. The ridge is not in the middle of the house, so the roof contributes to the unique look of this house and is an eye-catcher in the street.
The house offers a spacious living room with open kitchen. On the second floor 3 bedrooms, spacious full bathroom and a 2nd full floor with additional bedroom. The lively green district “Stepekolk” is set up with spacious streets, only local traffic and a short distance from green areas such as the “Ecozone” in the neighborhood, the “Eindhovens Kanaal” and “Strabrechtse Heide” for a lovely walk.
Special features:
- Roof, - wall, - and floor insulation
- Solar panels available (10 pcs)
- Spacious sunny beautifully landscaped backyard
- 4 full, spacious bedrooms
- Hardwood window frames with HR++ glazing
- Well maintained house in a very popular location, ideal for young families
- Town center “De Veste” is a prominent part of Brandevoort with a hairdresser, community center and shops
- Deep wide backyard with roof, access shed and back entrance
- Discover your dream home today! Contact us for more information or to schedule an exclusive viewing and take the first step toward your new home!
Features
Transfer of ownership
- Asking price
- € 589,000 kosten koper
- Asking price per m²
- € 3,901
- Listed since
- Status
- Available
- Acceptance
- Available in consultation
Construction
- Kind of house
- Single-family home, double house
- Building type
- Resale property
- Year of construction
- 2003
- Type of roof
- Gable roof covered with roof tiles
Surface areas and volume
- Areas
- Living area
- 151 m²
- Other space inside the building
- 11 m²
- Exterior space attached to the building
- 33 m²
- Plot size
- 274 m²
- Volume in cubic meters
- 579 m³
Layout
- Number of rooms
- 5 rooms (4 bedrooms)
- Number of bath rooms
- 1 bathroom
- Bathroom facilities
- Walk-in shower, bath, toilet, and sink
- Number of stories
- 3 stories and a loft
- Facilities
- Skylight, mechanical ventilation, and solar panels
Energy
- Energy label
- Insulation
- Completely insulated
- Heating
- CH boiler, gas heater and heat recovery unit
- Hot water
- CH boiler
- CH boiler
- Nefit (gas-fired combination boiler from 2016, in ownership)
Cadastral data
- HELMOND U 4751
- Cadastral map
- Area
- 274 m²
- Ownership situation
- Full ownership
Exterior space
- Location
- Alongside a quiet road and in residential district
- Garden
- Back garden and front garden
- Back garden
- 141 m² (15.08 metre deep and 9.37 metre wide)
- Garden location
- Located at the south with rear access
Storage space
- Shed / storage
- Built-in
Garage
- Type of garage
- Parking place
Parking
- Type of parking facilities
- Parking on private property
Photos 39
Floorplans 5
© 2001-2024 funda







































