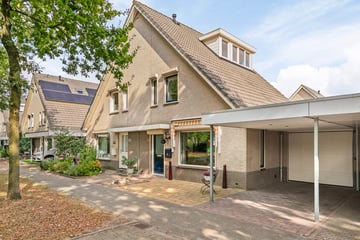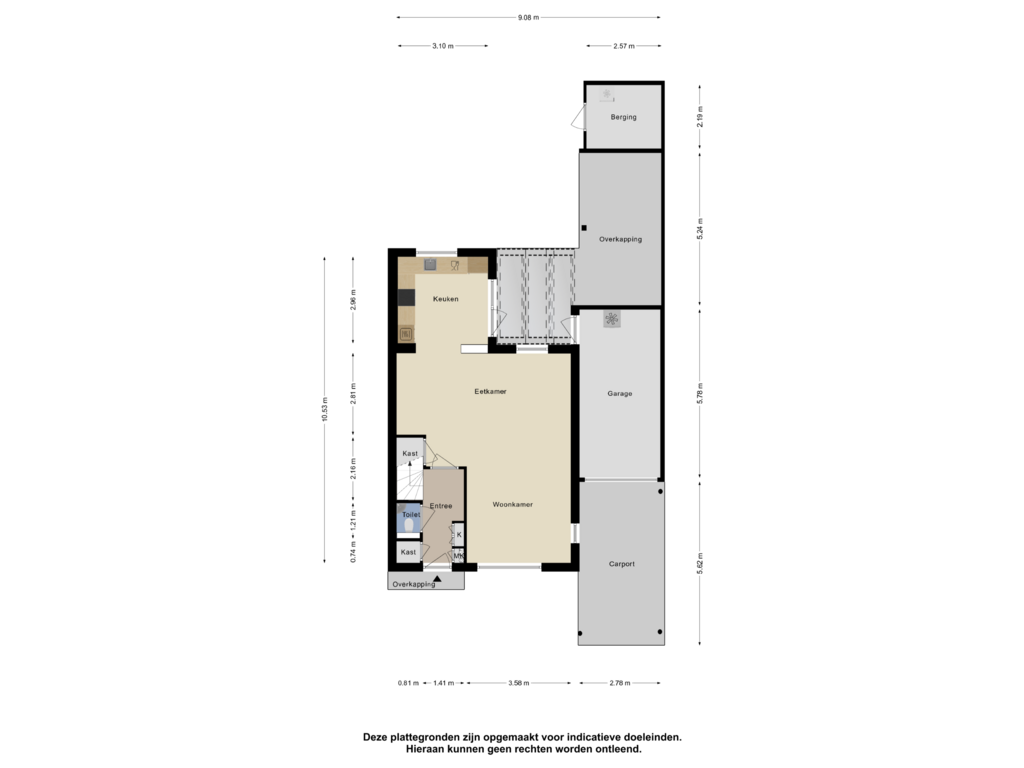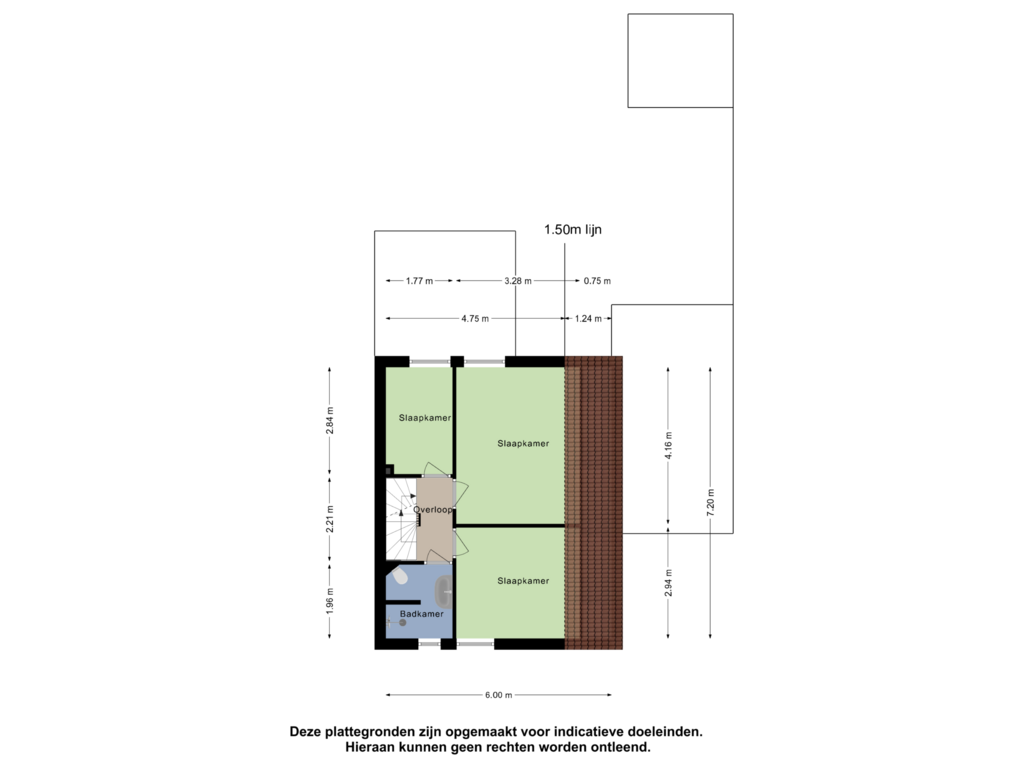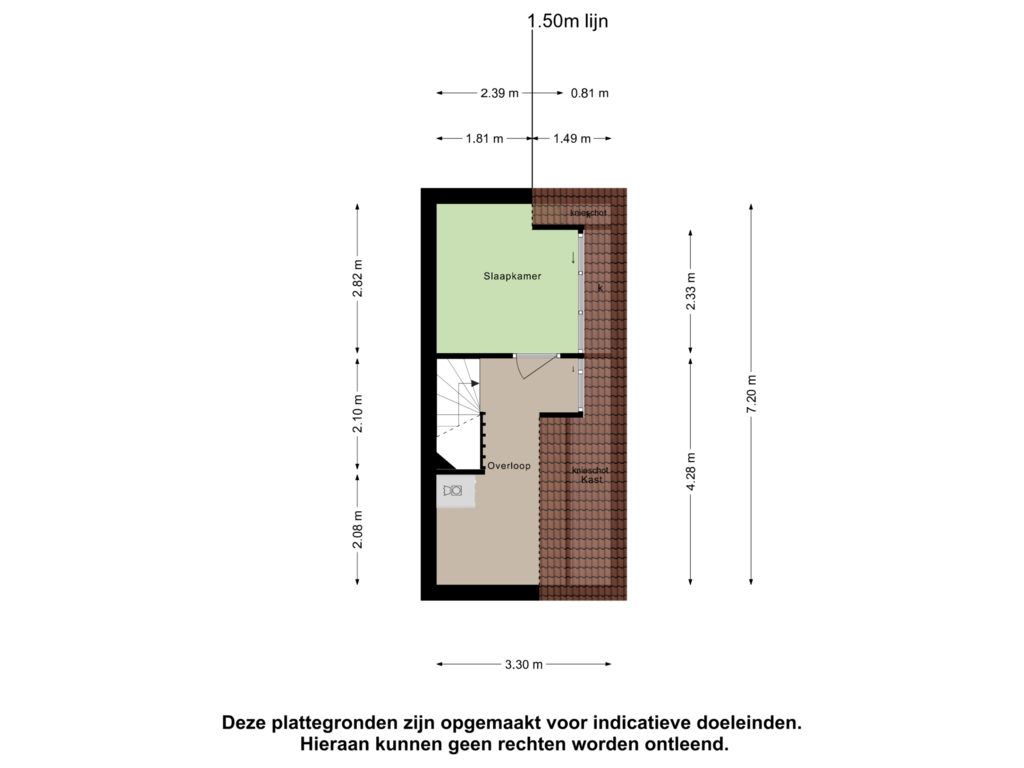This house on funda: https://www.funda.nl/en/detail/koop/helmond/huis-berkendonk-85/43752231/

Eye-catcherModerne, goed onderhouden woning met garage, carport en overkapping!
Description
Do you dream of a modern, well-maintained family home in a peaceful, wooded area just a stone's throw from the Berkendonk recreation area and the beautiful Bakelse Bos nature reserve? Look no further, because this charming, semi-detached and extended two-story house with air conditioning, 4 bedrooms, a lovely garden, spacious terrace cover, indoor garage, carport, and extra parking space offers everything you’re looking for!
Ground floor:
The front door is accessible via a covered entrance. In the bright hallway, there is a built-in storage space (including the unit for district heating), a wardrobe area, the staircase to the first floor, and a partially tiled toilet (with a wall-mounted toilet and a small sink). Upon entering the living room, you are immediately welcomed by the spacious and bright room with large windows that allow an abundance of natural light. The room features beautiful wooden flooring and several cozy corners with lovely views of the green surroundings at the front and the pleasant back garden. There is also air conditioning (installed in 2023, for both cooling and heating) and a practical storage closet (including lighting). The spacious, extended kitchen is openly connected to the living room. There’s a large window above the counter with a beautiful view and a door to the back garden. The bright corner kitchen is equipped with plenty of cupboard space, a granite countertop, one-and-a-half stainless steel sink, and built-in appliances such as a ceramic hob, extractor hood, convection oven, dishwasher, refrigerator, and freezer. In short, this ground floor combines luxury and comfort with a warm, homely atmosphere. You’ll feel right at home here!
First floor:
The landing provides access to 3 spacious bedrooms and a complete bathroom. All bedrooms enjoy plenty of natural light and are fitted with shutters. The master bedroom is also equipped with air conditioning (installed in 2023, for both cooling and heating). The sleek, modern, fully tiled bathroom includes a sink in a vanity unit, a walk-in shower (with a rain showerhead and a wall niche for shampoos), a second wall-mounted toilet, electric ventilation, and a window that allows natural light and ventilation. The bathroom is also fitted with a maintenance-free plastic window frame with privacy glass.
Second floor:
Accessible via a fixed staircase, the spacious and bright landing leads to a beautiful fourth bedroom. Here, you’ll also find connections for laundry equipment, handy storage space (additional behind knee walls), the mechanical ventilation unit, and a large window. The modern fourth bedroom enjoys plenty of natural light thanks to a wide dormer window and is fitted with an electric shutter and storage space behind knee walls.
Charming, well-maintained garden:
The low-maintenance front garden has paving, decorative gravel, an outdoor faucet, and a manually operated awning. The sunny and low-maintenance back garden offers everything for a relaxing outdoor life. The wooden canopy directly attached to the house is an ideal place for a dining table, while the adjacent large modern terrace cover is perfect for a comfortable lounge set – fantastic for long summer evenings with family and friends. The garden is beautifully landscaped with decorative paving, an outdoor faucet (with both cold and hot water), and green borders that offer plenty of privacy. It’s the perfect place to unwind, with enough space for both a cozy seating area and an outdoor dining space. There’s also a convenient attached storage room with lighting and electricity. The green surroundings and wooded character make this garden a peaceful oasis, where you can enjoy all seasons to the fullest!
This attractive home also includes a spacious garage with parking for 1 car, an electric sectional door to the carport, a door to the back garden, electricity, and lighting. The carport in front of the garage is ideal for safely and dryly parking a second car. Additionally, the house has an extra parking space at the front, providing ample parking for multiple vehicles. Both the garage and the carport are perfect solutions for car enthusiasts or for storing bicycles and other items.
General:
Unique, beautiful, and wonderfully quiet location near Bakelse Bos and Berkendonk recreation area;
Move-in ready and well-maintained;
Air conditioning present;
Spacious living room with a beautiful view of nature;
Large, open kitchen area with various appliances;
The kitchen was extended in around 2006;
4 bright bedrooms;
The second-floor bedroom was fitted with a wide, modern, and maintenance-free dormer window in 2022;
Modern, renovated bathroom;
Charming terrace covers (both installed in 2022) in the privacy-providing back garden;
Ideal with garden storage;
Attached garage, carport, and extra parking space;
Heating via district heating (leased);
The house is mostly equipped with shutters;
The house has cavity wall and roof insulation as well as insulating glazing;
Living area approximately 106 m² and volume approximately 433 m³;
Built in 1996;
Plot area of 187 m²;
Don’t miss the opportunity to live in a unique location on a quiet street near Berkendonkse Plas and Bakelse Bos. Ideal for hiking and cycling enthusiasts;
Schedule a viewing today and discover your new home!
Features
Transfer of ownership
- Asking price
- € 430,000 kosten koper
- Asking price per m²
- € 4,057
- Listed since
- Status
- Sold under reservation
- Acceptance
- Available in consultation
Construction
- Kind of house
- Single-family home, double house
- Building type
- Resale property
- Year of construction
- 1996
- Type of roof
- Gable roof covered with roof tiles
Surface areas and volume
- Areas
- Living area
- 106 m²
- Other space inside the building
- 16 m²
- Exterior space attached to the building
- 42 m²
- External storage space
- 6 m²
- Plot size
- 187 m²
- Volume in cubic meters
- 433 m³
Layout
- Number of rooms
- 5 rooms (4 bedrooms)
- Number of bath rooms
- 1 bathroom and 1 separate toilet
- Bathroom facilities
- Shower, toilet, sink, and washstand
- Number of stories
- 2 stories and an attic
- Facilities
- Air conditioning and rolldown shutters
Energy
- Energy label
- Insulation
- Roof insulation, double glazing and insulated walls
- Heating
- District heating
Cadastral data
- HELMOND N 2916
- Cadastral map
- Area
- 187 m²
- Ownership situation
- Full ownership
Exterior space
- Location
- In wooded surroundings and in residential district
- Garden
- Back garden and front garden
- Back garden
- 64 m² (7.50 metre deep and 8.50 metre wide)
- Garden location
- Located at the east
Storage space
- Shed / storage
- Attached brick storage
- Facilities
- Electricity
Garage
- Type of garage
- Attached brick garage and carport
- Capacity
- 1 car
- Facilities
- Electrical door and electricity
Parking
- Type of parking facilities
- Parking on private property and public parking
Photos 51
Floorplans 3
© 2001-2025 funda





















































