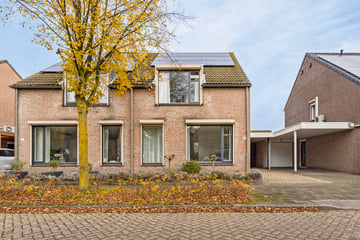This house on funda: https://www.funda.nl/en/detail/koop/helmond/huis-dinkelstraat-10/43716856/

Description
BIJZONDERHEDEN:
- Energielabel A! voorzien van 9 zonnepanelen (2022) en extra spouwmuurisolatie (2022);
- Airco (2022);
- Rolluiken;
- Eigen inrit en carport;
- Ruime dakkapel;
- Overkapping;
- Diepe achtertuin;
ALGEMEEN:
Gelegen op ideale locatie in het gezellige Brouwhuis. De woning staat in een kindvriendelijke woonomgeving en is gelegen dichtbij veel voorzieningen zoals scholen, het uitgebreide winkelcentrum Brouwhorst, en een NS station op loopafstand. U staat binnen 15 minuten in het centrum van Eindhoven!
BEGANE GROND:
HAL & ENTREE:
Hal / entree met toiletruimte, trapopgang, meterkast (2022) en trapkast waar de stadsverwarmingunit is geplaatst. De toiletruimte is voorzien van een hangend toilet en fontein.
WOONKAMER:
De gezellige, lichte woonkamer heeft het zitgedeelte aan de voorzijde. Zodoende kijkt u hier over de straat. Er hangt een airco welke kan koelen en verwarmen. De vloer is voorzien van een moderne en onderhoudsvriendelijke PVC (2019).
KEUKEN:
De keuken is uitgerust met een koelkast (2019), inductiekookplaat (2023) en een afzuigkap (2018). Er is
voldoende bergruimte in de boven- en onderkasten.
De keuken bevindt zich aan de achterzijde. Via het raam kijkt u uit over de achtertuin.
EERSTE VERDIEPING:
Overloop met daaraan gelegen 2 slaapkamers en de badkamer. Voorheen waren het 3 slaapkamers. Dit is weer makkelijk te creëren want de deur zit er nog. U hoeft alleen maar een tussenmuurtje te maken. Ook hier zijn alle ramen voorzien van rolluiken.
BADKAMER:
De badkamer is keurig onderhouden. Hier beschikt u over een douchecabine, wastafel met bijpassende meubel en 2e toilet.
TWEEDE VERDIEPING:
Via de vaste trap bereiken we de voorzolder. Hier kunt u wassen en drogen. Deze verdieping is voorzien van dakkapel waardoor er veel extra ruimte en licht is gemaakt.
De zolderkamer is een volwaardige slaapkamer te noemen. Er is nog extra bergruimte in de schuintes en er is een wastafel met meubel gemaakt.
TUIN:
De prachtige en ruime tuin is in 2021 nog vernieuwd. Er is altijd wel een gezellig plekje waar u kunt gaan zitten. Onder de overkapping is het goed toeven. Vanuit het terras kunt u naar de inrit welke is voorzien van een carport. Daarnaast is er nog een stenen berging waar u o.a. de fietsen kunt stallen.
Features
Transfer of ownership
- Last asking price
- € 389,000 kosten koper
- Asking price per m²
- € 3,505
- Status
- Sold
Construction
- Kind of house
- Single-family home, double house
- Building type
- Resale property
- Year of construction
- 1985
- Type of roof
- Gable roof covered with roof tiles
Surface areas and volume
- Areas
- Living area
- 111 m²
- Exterior space attached to the building
- 38 m²
- External storage space
- 6 m²
- Plot size
- 211 m²
- Volume in cubic meters
- 392 m³
Layout
- Number of rooms
- 5 rooms (4 bedrooms)
- Number of bath rooms
- 1 bathroom and 1 separate toilet
- Bathroom facilities
- Shower, bath, toilet, sink, and washstand
- Number of stories
- 3 stories
- Facilities
- Air conditioning, rolldown shutters, and solar panels
Energy
- Energy label
- Insulation
- Roof insulation, partly double glazed, insulated walls and floor insulation
- Heating
- District heating
- Hot water
- District heating
Cadastral data
- HELMOND 0 865
- Cadastral map
- Area
- 211 m²
- Ownership situation
- Full ownership
Exterior space
- Location
- Alongside a quiet road and in residential district
- Garden
- Back garden and front garden
- Back garden
- 83 m² (11.00 metre deep and 7.50 metre wide)
- Garden location
- Located at the north with rear access
Storage space
- Shed / storage
- Detached brick storage
- Facilities
- Electricity
Parking
- Type of parking facilities
- Parking on private property
Photos 45
© 2001-2025 funda












































