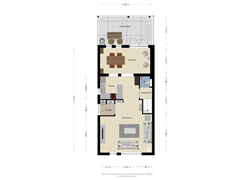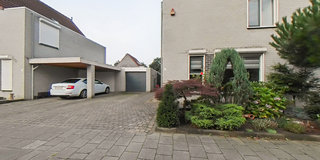Sold under reservation
Gaasterland 95709 KX HelmondRijpelberg-West
- 131 m²
- 230 m²
- 4
€ 439,000 k.k.
Eye-catcherVerrassend ruime en uitgebouwde woning in de wijk Rijpelberg!
Description
Living in a surprisingly spacious and expanded home in the Rijpelberg neighborhood: that's living at Gaasterland 9!
Some features that fit the house:
- Beautiful expanded living room;
- Ready to move in and well maintained;
- Four bedrooms;
- Terrace roof at home and a separate garden room;
- Detached garage with utility room;
- Spacious backyard facing southwest;
- Child friendly neighborhood with playground at the beginning of the street;
- 14 solar panels;
- Energy label A.
Living in Rijpelberg, with all basic shopping facilities and schools within a short distance. Also, the NS train station Brouwhuis and various roads quickly accessible. For a walk or sporting activities such as mountain biking, you are so in the Bakelse Bossen and the Broederbos. In short, a central location.
The first floor includes the entrance, living room, semi-open kitchen, dining room, porch and toilet. Adjacent to the landing on the second floor are three bedrooms and the bathroom. On the second floor is the fourth bedroom with storage room and access to attic.
LAYOUT
GROUND FLOOR
The front door gives access to the hall. This hall borders the meter cupboard and closet with the unit of the district heating. The floor has a neutral ceramic tile floor in wood look which has underfloor heating and is laid to the living room, dining room and kitchen.
Sitting room
At the front of the house is this spacious lounge of 22 m² with pleasant light through the large windows on the street side. For the colder days you can use the wood stove for extra atmosphere and warmth.
Kitchen
In 2011, the kitchen was renewed and placed in a U-shaped arrangement. With a window in the side wall, real light comes in here as well. The worktop with integrated sink is made of composite and provides ample workspace. In addition to the cabinetry, the following appliances are available: 4 burner ceramic hob, extractor hood, dishwasher, oven and refrigerator.
Dining room
What a nice extra space has been realized by placing this very fine extension which is now in use as a dining room. You can see from the pictures that you have enough space here to place a large dining table where windows and double garden doors offer direct contact with the backyard.
Mezzanine and toilet
From the living room is the intermediate portal accessible with the staircase to the 1st floor. Also adjacent to this portal the toilet room with wall closet and fountain which was renewed in 2022.
1ST FLOOR
The staircase leads to the landing which gives access to three bedrooms and bathroom. There is a PVC floor which is laid to the bedrooms.
Bedroom I
This first bedroom has a window on the driveway side and with a size of approximately 14.5 m² offers the opportunity to place a double bedroom design. This room has air conditioning.
Bedroom II
At the rear is this spacious bedroom of approximately 11 m² where a double bedroom furniture can also be placed.
Bedroom III
The third bedroom at the front is currently used as a dressing room but with a size of 7.5 m² offers the space for a single bedroom furniture.
Bathroom
The entire bathroom was renovated in 2022, featuring modern and neutral floor and wall tiles. The layout is with a walk-in shower with rain and hand shower, toilet (wall closet) and a double sink with cabinet. The window provides natural light and possibility of additional ventilation and heating is by electric floor heating. There is also the possibility to place an electric radiator, for which a connection is processed behind a tile.
2ND FLOOR
Through the staircase you reach this floor where the sliding door provides access to the fourth bedroom. Adjacent to this bedroom is a storage room with stairs to the attic for additional storage space. In this storage room is also the unit of mechanical ventilation available. This floor has a dormer window with double glazing.
Bedroom IV
What a space and light is created here by the large dormer. With a size of approximately 20 m², this current sports room with air conditioning and sink is equipped with an electric water heater for hot water and can also be used as a full double bedroom.
BACKGROUND
The attractive backyard is through the driveway and path between the house and garage with a free back access. The garden is low maintenance but attractively landscaped with beautiful plant borders. Because of its location on the southwest you can from early spring to late autumn under the patio cover at home or in the garden room which is realized behind the garage and utility room. Through the glass sliding walls you can enjoy the beautiful moments here completely sheltered.
GARAGE AND UTILITY ROOM
From the driveway, which is suitable for one car, the electric sectional door provides access to the garage, which you can use for the car or as storage for gardening equipment and bicycles. From the garage you enter the utility room where the connections for the washer and dryer, refrigerator, freezer and microwave are also present. The utility room also has a walking door to the backyard.
GENERAL
The house was built in 1994 and has floor, wall and roof insulation during construction. In 1999 the extension was installed, where the entire first floor has a ceramic tile floor with underfloor heating. The window frames are made of wood (painted in 2020) with double glazing, except for the dormer window (placed in 2010) which is made of plastic. All window frames (except the dining room) are equipped with shutters.
The heating and hot water are provided by district heating (unit is owned and renewed in 2012). In addition, two bedrooms have air conditioning (installed in 2018 and 2022 respectively). In 2015 there are 14 solar panels installed.
Are you like us excited about this ready to move in semi-detached house? Then contact us to schedule a no-obligation viewing.
Features
Transfer of ownership
- Asking price
- € 439,000 kosten koper
- Asking price per m²
- € 3,351
- Listed since
- Status
- Sold under reservation
- Acceptance
- Available in consultation
Construction
- Kind of house
- Single-family home, double house
- Building type
- Resale property
- Year of construction
- 1994
- Type of roof
- Shed roof covered with roof tiles
Surface areas and volume
- Areas
- Living area
- 131 m²
- Exterior space attached to the building
- 18 m²
- External storage space
- 34 m²
- Plot size
- 230 m²
- Volume in cubic meters
- 463 m³
Layout
- Number of rooms
- 5 rooms (4 bedrooms)
- Number of bath rooms
- 1 bathroom and 1 separate toilet
- Number of stories
- 3 stories and a loft
- Facilities
- Air conditioning, mechanical ventilation, flue, and solar panels
Energy
- Energy label
- Insulation
- Completely insulated
- Heating
- District heating
- Hot water
- Electrical boiler and district heating
Cadastral data
- HELMOND N 2833
- Cadastral map
- Area
- 230 m²
- Ownership situation
- Full ownership
Exterior space
- Location
- Alongside a quiet road and in residential district
- Garden
- Back garden and front garden
- Back garden
- 55 m² (6.10 metre deep and 7.70 metre wide)
- Garden location
- Located at the southwest with rear access
Storage space
- Shed / storage
- Detached brick storage
- Facilities
- Electricity, heating and running water
Garage
- Type of garage
- Detached brick garage
- Capacity
- 1 car
- Facilities
- Electrical door and electricity
- Insulation
- No insulation
Parking
- Type of parking facilities
- Parking on private property
Want to be informed about changes immediately?
Save this house as a favourite and receive an email if the price or status changes.
Popularity
0x
Viewed
0x
Saved
03/09/2024
On funda







