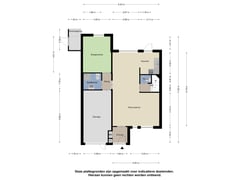Description
A Home That Grows With You!
Are you looking for a comfortable house where you can live happily now and in the future? This well-maintained semi-detached home has it all: a bedroom and bathroom on the ground floor, a spacious garage, a sunny and private backyard, plus two additional bedrooms and a second bathroom upstairs. Located on a corner lot in Brouwhuis, it's within walking distance of shops, schools, the train station, and offers quick access to main roads. Perfect, right?
The Layout:
Ground Floor:
Enter through the front garden into the hallway with tiled flooring, a meter cupboard, and a handy storage unit housing the district heating system (2020). The spacious living room offers a seating area at the front with an open view and a dining area at the back adjacent to the semi-open kitchen.
From the living room, you access the ground-floor bedroom and bathroom equipped with a shower, toilet, and sink. The garage/storage room is also accessible from the inside and includes connections for laundry appliances.
First Floor:
From the hallway with a separate toilet, a staircase leads to the first floor. Here you’ll find two cozy bedrooms (3.70 x 3.80 m and 2.41 x 3.80 m), a landing, and a second bathroom featuring a bathtub and sink.
Attic:
Additional storage space is available in the small attic, accessible via a pull-down ladder.
Outside:
The enclosed backyard is wonderfully spacious thanks to the corner location, offering complete privacy—a great spot to relax and unwind.
Key Features:
3 bedrooms and 2 bathrooms
Ground-floor bedroom and bathroom for easy living
Centrally located, close to all amenities
Wide garden with lots of privacy
A 10% deposit or bank guarantee is required
Would you like to experience this home for yourself? Contact us to schedule a viewing. Still undecided? No problem! We’re happy to provide more information or let you visit the property again. Living here feels like coming home!
Features
Transfer of ownership
- Asking price
- € 300,000 kosten koper
- Asking price per m²
- € 3,158
- Listed since
- Status
- Available
- Acceptance
- Available in consultation
Construction
- Kind of house
- Single-family home, double house
- Building type
- Resale property
- Year of construction
- 1991
- Type of roof
- Shed roof covered with roof tiles
Surface areas and volume
- Areas
- Living area
- 95 m²
- Other space inside the building
- 24 m²
- External storage space
- 3 m²
- Plot size
- 213 m²
- Volume in cubic meters
- 423 m³
Layout
- Number of rooms
- 6 rooms (3 bedrooms)
- Number of bath rooms
- 2 bathrooms and 1 separate toilet
- Bathroom facilities
- Shower, toilet, 2 sinks, and bath
- Number of stories
- 2 stories and a loft
- Facilities
- Passive ventilation system, rolldown shutters, and TV via cable
Energy
- Energy label
- Insulation
- Roof insulation, double glazing, insulated walls and floor insulation
- Heating
- District heating
- Hot water
- Central facility and district heating
Cadastral data
- HELMOND O 3085
- Cadastral map
- Area
- 213 m²
- Ownership situation
- Full ownership
Exterior space
- Location
- In centre, in residential district and unobstructed view
- Garden
- Back garden, front garden and side garden
- Back garden
- 81 m² (8.50 metre deep and 9.50 metre wide)
- Garden location
- Located at the southeast with rear access
Garage
- Type of garage
- Attached brick garage
- Capacity
- 1 car
- Facilities
- Electricity and running water
Parking
- Type of parking facilities
- Public parking
Want to be informed about changes immediately?
Save this house as a favourite and receive an email if the price or status changes.
Popularity
0x
Viewed
0x
Saved
06/01/2025
On funda





