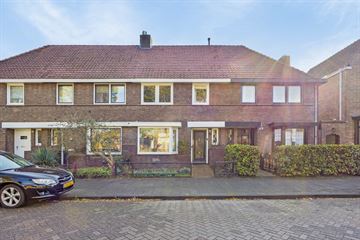This house on funda: https://www.funda.nl/en/detail/koop/helmond/huis-houtse-parallelweg-24/43781387/

Description
Discover your new home at Houtse Parallelweg 24 in Helmond!
This charming 1920s home offers a warm mix of characteristic details and contemporary comfort. With spacious living areas, a sunny garden and a central location near the centre of Helmond, this property is ideal for families or people looking for space and atmosphere. The property is conveniently located on a generous plot, with ample parking and close to various amenities such as shops, schools and public transport.
Details:
- Characteristic 1920s house with authentic atmosphere;
- Spacious, sunny garden facing south;
- Five bedrooms, ideal for families;
- In 2023, the facade has been cleaned and exterior painting has taken place;
- Bathroom on the ground floor, convenient and accessible;
- Recently modernised toilet;
- Air-conditioned;
- Characteristic wooden herringbone floor on the ground floor.
Ground floor
Entrance
Through the front garden you reach the characteristic entrance of the house. The hall, with a beautiful wooden herringbone floor, provides access to the updated meter cupboard and the stairs to the first floor.
Living room
The cosy living room also has a beautiful wooden herringbone floor and bright walls and ceilings with a neat finish. The large windows at both the front and rear provide plenty of natural light, enhancing the spacious feeling. The layout offers both a cosy seating area at the rear overlooking the garden and a dining area at the front, where you can overlook the front garden through a bay window.
Kitchen
The attractive kitchen is equipped with a full set of built-in appliances, including a dishwasher, gas hob with oven, extractor fan and fridge. A stylish, ceramic worktop and practical storage space make this kitchen the ideal place to cook. The recently installed high-efficiency combination boiler (Vaillant, 2021) is neatly tucked away.
Porch and toilet
Through the portal with playful tiled floor, you reach the modernised toilet, equipped with a hanging toilet, hand basin and mechanical ventilation.
Bathroom
The fully tiled bathroom on the ground floor is equipped with a washbasin, bath/shower combination with thermostat tap, design radiator and connections for both washing machine and dryer.
First floor
The first floor comprises four bedrooms, all finished with neat laminate flooring and bright colours. Two bedrooms are located at the front. At the rear are two more bedrooms overlooking the garden.
Second floor
Via a fixed staircase you reach the second floor, where the attic room with dormer window is located. This room is perfect to use as an extra bedroom or hobby room and overlooks the back garden.
Garden
The spacious back garden is located on the sunny south-west with plenty of sunshine, perfect for creating cosy corners to relax. The garden is partly tiled and features a wooden decking. At the rear, you will find a spacious shed with a canopy.
In short:
This attractive house offers plenty of space and possibilities in a popular neighbourhood in Helmond. Are you ready to move to Houtse Parallelweg 24? Contact us for a viewing and find out if this could be your new home!
Features
Transfer of ownership
- Last asking price
- € 350,000 kosten koper
- Asking price per m²
- € 3,125
- Status
- Sold
Construction
- Kind of house
- Single-family home, row house
- Building type
- Resale property
- Year of construction
- 1925
- Type of roof
- Gable roof covered with roof tiles
- Quality marks
- Energie Prestatie Advies
Surface areas and volume
- Areas
- Living area
- 112 m²
- Exterior space attached to the building
- 1 m²
- External storage space
- 9 m²
- Plot size
- 192 m²
- Volume in cubic meters
- 399 m³
Layout
- Number of rooms
- 6 rooms (5 bedrooms)
- Number of bath rooms
- 1 bathroom and 1 separate toilet
- Bathroom facilities
- Shower, bath, and washstand
- Number of stories
- 3 stories
Energy
- Energy label
- Insulation
- Double glazing and floor insulation
- Heating
- CH boiler
- Hot water
- CH boiler
- CH boiler
- ATAG (gas-fired combination boiler from 2019, in ownership)
Cadastral data
- HELMOND H 1137
- Cadastral map
- Area
- 192 m²
- Ownership situation
- Full ownership
Exterior space
- Garden
- Back garden and front garden
- Back garden
- 105 m² (20.00 metre deep and 5.30 metre wide)
- Garden location
- Located at the south with rear access
Storage space
- Shed / storage
- Detached brick storage
- Facilities
- Electricity
Parking
- Type of parking facilities
- Public parking
Photos 60
© 2001-2025 funda



























































