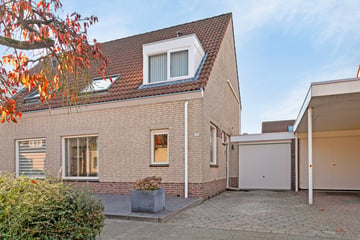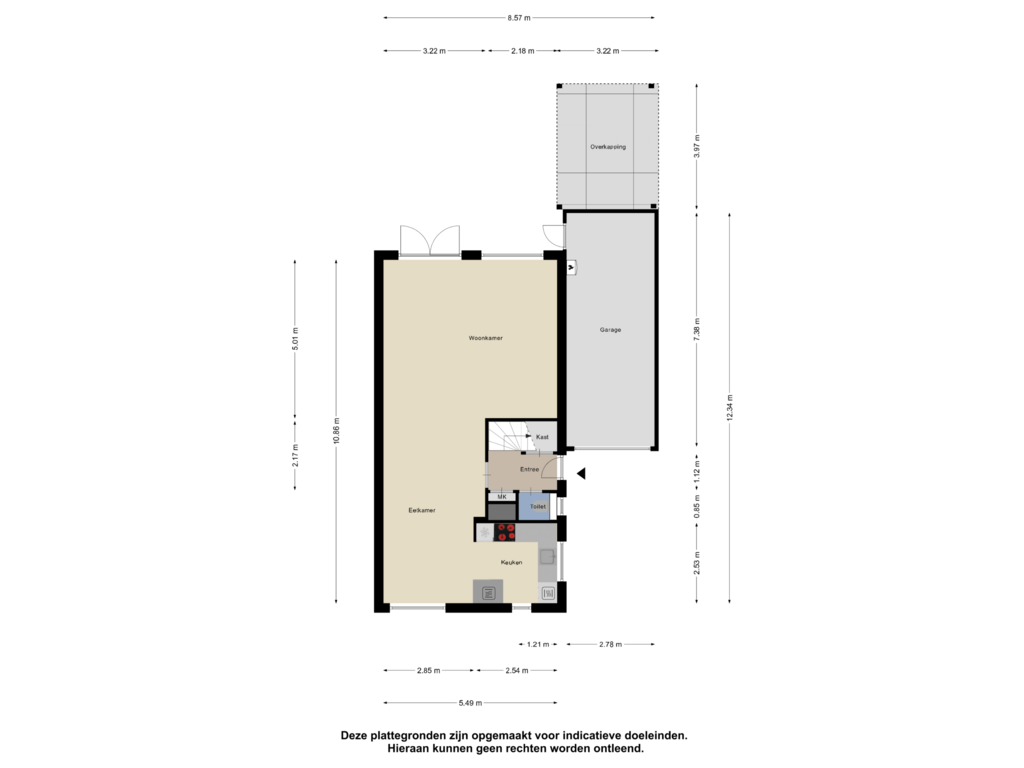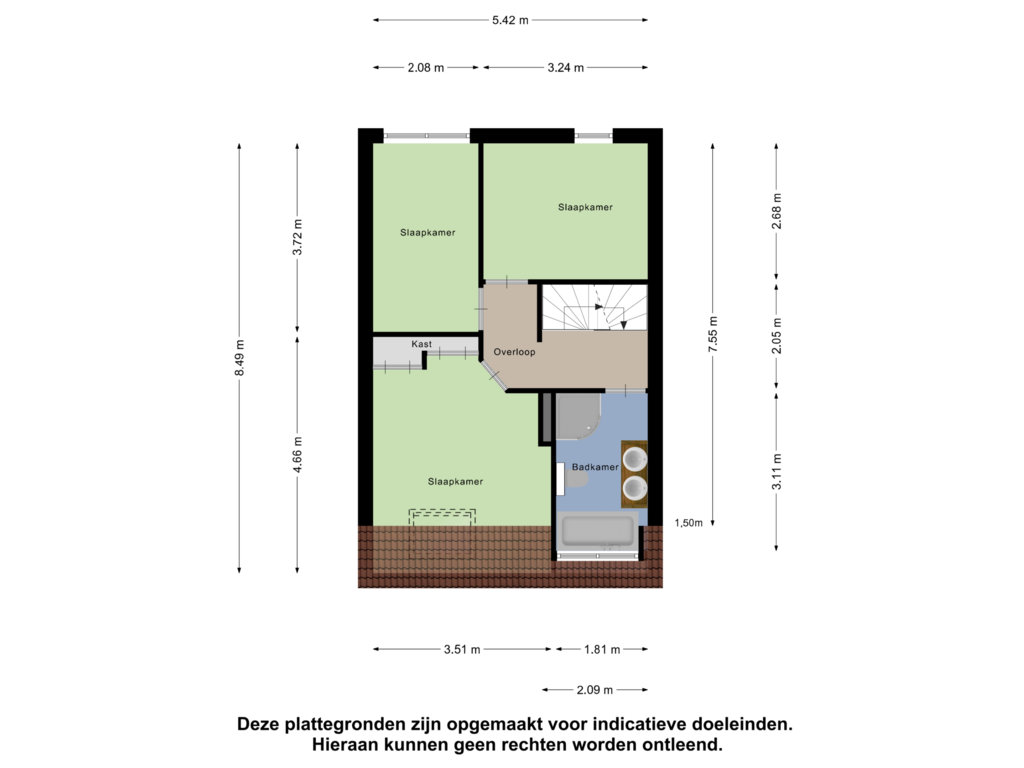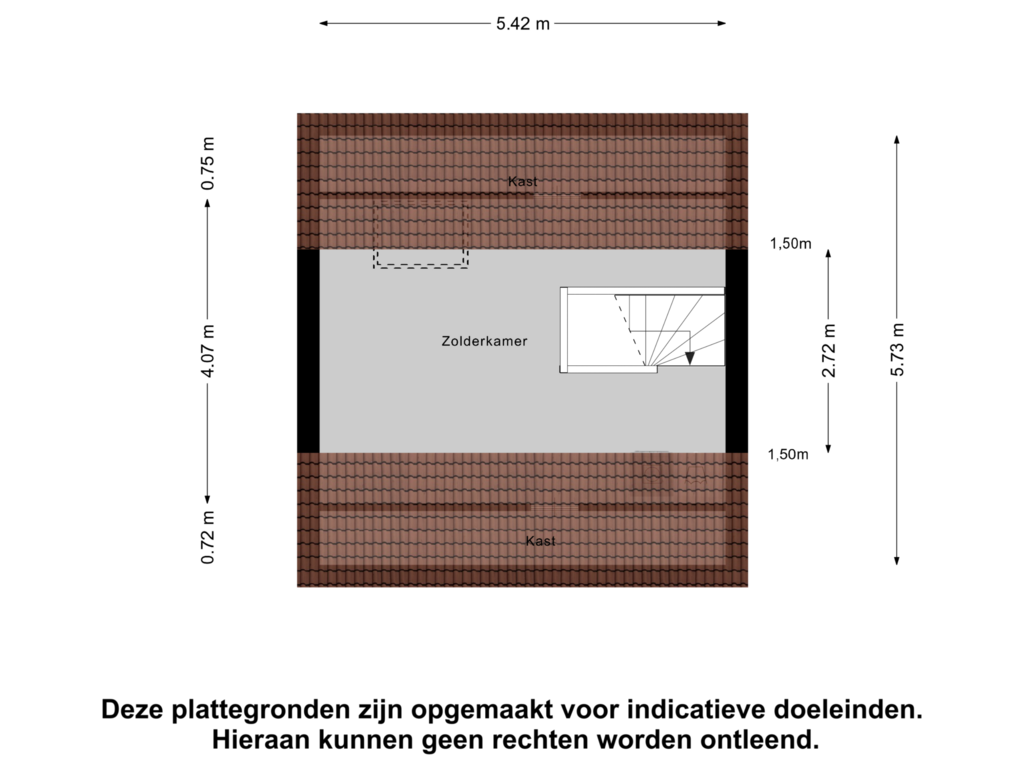This house on funda: https://www.funda.nl/en/detail/koop/helmond/huis-ijsselstraat-11/43723045/

Eye-catcherGoed onderhouden en sfeervolle twee-onder-een-kapwoning
Description
------ENGLISH BELOW-----
Deze goed onderhouden instap klare twee onder een kap woning staat nu te koop.
De woning is gelegen in een kindvriendelijke buurt, vlakbij een winkelcentrum met diverse voorzieningen en een basisschool op loopafstand. De woning beschikt over een eigen oprit, ruime garage, moderne keuken, badkamer met zowel ligbad als douche, en drie royale slaapkamers. Daarnaast is de woning voorzien van stadsverwarming, airconditioning en een zonnige tuin op het zuidwesten, waar u de hele dag kunt genieten van zonlicht.
Indeling:
Bij binnenkomst komt u in een ruime hal, die toegang biedt tot het toilet, de meterkast, en een trapkast voor extra opbergruimte. Het toilet, vernieuwd rond 2017, is volledig betegeld en beschikt over een zwevend closet en een raampje voor natuurlijke ventilatie, wat bijdraagt aan de frisse uitstraling.
Vanuit de hal betreedt u de royale, uitgebouwde L-vormige woonkamer (uitbouw in circa 2016), ook toegankelijk vanuit de keuken. De woonkamer heeft een warme uitstraling dankzij de laminaatvloer, houten kozijnen, en dubbele beglazing. Openslaande tuindeuren bieden directe toegang tot de tuin en laten veel natuurlijk licht binnen. Voor verwarming zijn er meerdere radiatoren aanwezig.
Aan de voorzijde van de woning bevindt zich de moderne open keuken, die rond 2017 geheel is vernieuwd en in een L-opstelling is geplaatst. De keuken biedt een prettige werkomgeving met veel lichtinval door grote raampartijen. De ruimte is uitgerust met een 4-pits inductiekookplaat, een afzuigkap, een combi-oven en een vaatwasser. De keukenapparatuur is van het merk AEG en dankzij vele opbergkasten biedt de keuken volop ruimte.
Eerste verdieping:
De overloop op de eerste verdieping, geeft toegang tot drie slaapkamers, de badkamer en de trap naar de zolder. De gehele eerste verdieping is voorzien van een laminaat vloer, kunststof kozijnen, HR beglazing en draaikiepramen.
Slaapkamer één bevind zich aan de voorzijde van de woning, beschikt over inbouwkasten en internetaansluiting. De slaapkamer telt ongeveer 16 m2.
Slaapkamer twee en drie bevinden zich aan de achterzijde van de woning, de beide slaapkamers beschikken over een rolluik en tellen 7,8 m2 en 8,7 m2.
Vanuit de overloop bereik je de moderne badkamer, vernieuwd en uitgebouwd in 2017, is volledig betegeld en beschikt over een inloopdouche met glazen wand en regendouchekop, een zwevend toilet, een designradiator, een ligbad en een dubbel wastafelmeubel. De grote ramen zorgen voor natuurlijke ventilatie en veel lichtinval.
Tweede verdieping:
Via de trapopgang vanuit de eerste verdieping bereikt u de tweede verdieping. Op de tweede verdieping bevindt zich een ruime, open zolder met aansluiting voor de wasmachine en voldoende opbergruimte door aanwezige kasten. Dankzij de grote raampartij krijgt de ruimte veel natuurlijk licht.
De achtertuin, westelijk georiënteerd en deels betegeld, biedt een onderhoudsvriendelijke buitenruimte met een kunstgras gazon. De ruime en fraai aangelegde tuin is volledig vernieuwd in 2023. Vanuit de tuin heeft u toegang tot de garage. Ook beschikt het over een gezellige overkapping met een zitgedeelte, die handmatig geopend kan worden, zodat u optimaal kunt genieten van de middag- en avondzon. De tuin is bereikbaar via de openslaande tuindeuren die zich bevinden in de woonkamer.
Garage:
Een garage welke aan de voorzijde vanaf de oprit te bereiken is middels een garagedeur en vanuit de tuin middels een loopdeur. De garage is momenteel in gebruik als opslagruimte maar biedt tevens ruimte aan twee voertuigen. De inrit voor de woning biedt eveneens parkeerruimte.
BIJZONDERHEDEN:
- In 2020 airco geplaatst op 1e verdieping.
- Circa 2016 achter uitgebouwd.
- Garage genoeg ruimte voor 2 auto’s .
- Woonoppervlakte circa 118 m²
- Perceeloppervlakte circa 195 m²
- Bouwjaar 1984
- Energielabel B geldig tot: 2028
Bent u enthousiast over deze ruime en sfeervolle twee-onder-een-kapwoning met garage? Neem dan snel contact met ons op om een bezichtiging in te plannen.
------ENGLISH------
This well-maintained, move-in-ready semi-detached home is now for sale.
Located in a child-friendly neighborhood, the property is just steps away from a shopping center with various amenities and a primary school within walking distance. It features a private driveway, a spacious garage, a modern kitchen, a bathroom with both a bathtub and a shower, and three generously sized bedrooms. Additionally, the home is equipped with district heating, air conditioning, and a sunny southwest-facing garden, where you can enjoy sunlight throughout the day.
Layout
Ground Floor
Upon entering, you step into a spacious hallway that provides access to the toilet, the meter cupboard, and a staircase closet for extra storage. The toilet, renovated around 2017, is fully tiled and features a floating closet and a window for natural ventilation, enhancing its fresh appearance.
From the hallway, you enter the expansive, extended L-shaped living room (extension added in 2016), which is also accessible from the kitchen. The living room exudes warmth with its laminate flooring, wooden window frames, and double-glazed windows. French doors open directly to the garden, allowing plenty of natural light to fill the space. The room is heated by multiple radiators.
At the front of the house, you'll find the modern open-plan kitchen, completely renovated in 2017 and arranged in an L-shape. This space is bright and welcoming thanks to large windows. The kitchen is equipped with a 4-burner induction cooktop, an extractor hood, a combination oven, and a dishwasher, all by AEG. With ample storage cabinets, the kitchen provides plenty of space for all your needs.
First Floor
The landing on the first floor leads to three bedrooms, the bathroom, and the stairs to the attic. The entire first floor is fitted with laminate flooring, uPVC window frames, HR double glazing, and tilt-and-turn windows.
The first bedroom, located at the front of the house, features built-in wardrobes and an internet connection. This spacious room measures approximately 16 m².
The second and third bedrooms, located at the rear of the house, are equipped with roller shutters and measure 7.8 m² and 8.7 m², respectively.
From the landing, you access the modern bathroom, which was renovated and expanded in 2017. Fully tiled, the bathroom includes a walk-in shower with a glass wall and rain showerhead, a floating toilet, a designer radiator, a bathtub, and a double vanity unit. Large windows provide plenty of light and natural ventilation.
Second Floor
The staircase from the first floor leads to the second floor, where you’ll find a spacious open attic. This area includes connections for a washing machine and offers ample storage space with built-in cupboards. Thanks to large windows, the room benefits from plenty of natural light.
The west-facing backyard is partially paved and features a low-maintenance artificial grass lawn. Completely renovated in 2023, the beautifully landscaped garden includes a cozy covered seating area with an adjustable roof, allowing you to fully enjoy the afternoon and evening sun. The garden is accessible via French doors in the living room and also provides access to the garage.
The garage can be accessed from the driveway through a garage door or from the garden via a side door. Currently used as storage, the garage is spacious enough to accommodate two vehicles. The private driveway in front of the house also offers additional parking space.
Key Features:
- Air conditioning installed on the first floor in 2020
- Extended to the rear in 2016
- Spacious garage with room for two vehicles
- Living area approximately 118 m²
- Plot size approximately 195 m²
- Built in 1984
- Energy label B, valid until 2028
Are you excited about this spacious and charming semi-detached home with a garage? Contact us today to schedule a viewing!
Features
Transfer of ownership
- Asking price
- € 419,500 kosten koper
- Asking price per m²
- € 3,555
- Listed since
- Status
- Sold under reservation
- Acceptance
- Available in consultation
Construction
- Kind of house
- Single-family home, linked semi-detached residential property
- Building type
- Resale property
- Year of construction
- 1984
- Type of roof
- Gable roof covered with roof tiles
Surface areas and volume
- Areas
- Living area
- 118 m²
- Other space inside the building
- 21 m²
- Exterior space attached to the building
- 13 m²
- Plot size
- 195 m²
- Volume in cubic meters
- 496 m³
Layout
- Number of rooms
- 5 rooms (4 bedrooms)
- Number of bath rooms
- 1 bathroom and 1 separate toilet
- Bathroom facilities
- Shower, double sink, bath, toilet, and washstand
- Number of stories
- 3 stories
- Facilities
- Air conditioning, optical fibre, and rolldown shutters
Energy
- Energy label
- Insulation
- Double glazing, insulated walls and floor insulation
- Heating
- District heating
- Hot water
- District heating
Cadastral data
- HELMOND O 742
- Cadastral map
- Area
- 195 m²
- Ownership situation
- Full ownership
Exterior space
- Location
- Alongside a quiet road and in residential district
- Garden
- Back garden and front garden
- Back garden
- 64 m² (7.55 metre deep and 8.47 metre wide)
- Garden location
- Located at the southwest
Garage
- Type of garage
- Attached brick garage
- Capacity
- 1 car
- Facilities
- Electricity
Parking
- Type of parking facilities
- Parking on private property and public parking
Photos 41
Floorplans 3
© 2001-2025 funda











































