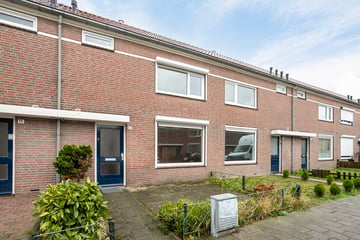This house on funda: https://www.funda.nl/en/detail/koop/helmond/huis-jacob-marisstraat-13/43853248/

Jacob Marisstraat 135702 VG HelmondBloemvelden
€ 265,000 k.k.
Description
A Promising Start on the Property Ladder!
Are you looking for a move-in-ready home with plenty of potential to make it your own? This well-maintained former rental property is your perfect opportunity. With space, light, and a delightful garden, this home has everything you need for comfortable living and room to grow!
Why this home is perfect for you:
Space for everyone
Three full-sized bedrooms on the first floor: ideal for a family, home office, or hobby room.
A pull-down attic ladder leading to a spacious attic, with the potential to add a fixed staircase and create an extra room. A skylight is already in place for natural light!
Outdoor living at its best
A spacious, sunny backyard facing west: perfect for a barbecue, adding a canopy, or even extending the home.
Includes a storage shed and rear access: practical and private.
Bright living room and functional kitchen
A spacious living room filled with natural light and a neat tiled floor.
A semi-open kitchen with a pantry and all the basic functionality you need.
What makes this home even more appealing?
Sustainable and comfortable: Plastic window frames and a recently insulated roof with new tiles.
Well-maintained: The house is move-in-ready but offers plenty of opportunities to put your personal stamp on it.
Important information:
Owner-occupancy requirement: This property is sold exclusively for personal use, making it perfect for first-time buyers looking for a true home.
Notary choice: The transfer will be handled by OMD Notaries in Helmond.
Additional costs: Please consider survey costs for the plot (approximately 118 m²) and a deposit/bank guarantee of 10% of the purchase price.
Come see the possibilities for yourself!
Whether you're looking for a home that's ready to move into or a place to add your personal touch, this property has it all. Schedule a viewing today and discover everything this home has to offer!
?? Contact us now and take the first step towards your new home. We’re excited to assist you!
Features
Transfer of ownership
- Asking price
- € 265,000 kosten koper
- Asking price per m²
- € 3,312
- Listed since
- Status
- Available
- Acceptance
- Available in consultation
Construction
- Kind of house
- Single-family home, row house
- Building type
- Resale property
- Year of construction
- 1965
- Type of roof
- Gable roof covered with roof tiles
Surface areas and volume
- Areas
- Living area
- 80 m²
- Other space inside the building
- 16 m²
- External storage space
- 10 m²
- Plot size
- 118 m²
- Volume in cubic meters
- 336 m³
Layout
- Number of rooms
- 4 rooms (3 bedrooms)
- Number of bath rooms
- 1 bathroom and 1 separate toilet
- Bathroom facilities
- Shower, toilet, and sink
- Number of stories
- 2 stories and an attic
- Facilities
- Optical fibre and passive ventilation system
Energy
- Energy label
- Insulation
- Roof insulation, double glazing and insulated walls
- Heating
- CH boiler
- Hot water
- CH boiler
- CH boiler
- Gas-fired combination boiler from 2014, in ownership
Cadastral data
- HELMOND B 6172
- Cadastral map
- Area
- 118 m² (part of parcel)
- Ownership situation
- Full ownership
Exterior space
- Location
- Alongside a quiet road and in residential district
- Garden
- Back garden and front garden
- Back garden
- 45 m² (9.00 metre deep and 5.00 metre wide)
- Garden location
- Located at the east with rear access
Storage space
- Shed / storage
- Detached brick storage
- Facilities
- Electricity
Parking
- Type of parking facilities
- Public parking
Photos 33
© 2001-2025 funda
































