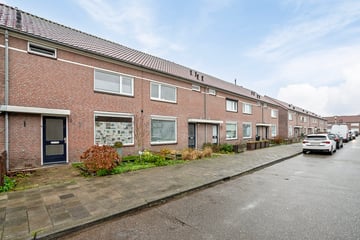This house on funda: https://www.funda.nl/en/detail/koop/helmond/huis-jacob-marisstraat-8/43853382/

Jacob Marisstraat 85702 VH HelmondBloemvelden
€ 285,000 k.k.
Description
This property is an excellent opportunity for a family or first-time buyers looking for space and the potential to customize the home to their needs. Below is a summary and some tips:
Key Features:
Space and potential:
Spacious west-facing backyard.
Fixed staircase to the attic with the possibility of creating an extra room.
Plastic window frames and a recently insulated roof.
Layout:
Bright living room with a semi-open kitchen.
Three bedrooms on the first floor and a simple bathroom.
Attic with central heating system and potential for expansion.
Special conditions:
Occupancy requirement: The property cannot be rented out or resold for investment purposes.
Additional costs: The buyer will bear the surveying costs for the parcel.
Notary choice: Transfer through OMD-Notarissen in Helmond.
Dimensions:
Parcel: estimated at 118 m² (to be officially surveyed).
Living space: can increase significantly by adding a skylight to the attic.
Tips for interested buyers:
Check the sale conditions: Contact the housing association or the real estate agent to fully understand the rules regarding self-occupancy and other requirements.
Visit and inspect: Consider a second viewing to better assess the possibilities of the house and garden.
Additional investment: Keep in mind potential costs for modifications, such as installing a skylight in the attic or extending the house into the backyard.
Interested in this property or have more questions? Feel free to contact us for a viewing or additional information!
Features
Transfer of ownership
- Asking price
- € 285,000 kosten koper
- Asking price per m²
- € 3,562
- Listed since
- Status
- Available
- Acceptance
- Available in consultation
Construction
- Kind of house
- Single-family home, row house
- Building type
- Resale property
- Year of construction
- 1965
- Type of roof
- Gable roof covered with roof tiles
Surface areas and volume
- Areas
- Living area
- 80 m²
- Other space inside the building
- 15 m²
- External storage space
- 10 m²
- Plot size
- 118 m²
- Volume in cubic meters
- 336 m³
Layout
- Number of rooms
- 5 rooms (3 bedrooms)
- Number of bath rooms
- 1 bathroom and 1 separate toilet
- Bathroom facilities
- Shower, toilet, and sink
- Number of stories
- 2 stories and an attic
- Facilities
- Optical fibre and passive ventilation system
Energy
- Energy label
- Insulation
- Roof insulation, double glazing and insulated walls
- Heating
- CH boiler
- Hot water
- CH boiler
- CH boiler
- Gas-fired combination boiler from 2014, in ownership
Cadastral data
- HELMOND B 6252
- Cadastral map
- Area
- 118 m² (part of parcel)
- Ownership situation
- Full ownership
Exterior space
- Location
- Alongside a quiet road and in residential district
- Garden
- Back garden and front garden
- Back garden
- 45 m² (9.00 metre deep and 5.00 metre wide)
- Garden location
- Located at the west with rear access
Storage space
- Shed / storage
- Detached brick storage
- Facilities
- Electricity
Parking
- Type of parking facilities
- Public parking
Photos 34
© 2001-2025 funda

































