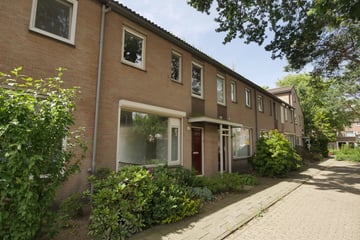This house on funda: https://www.funda.nl/en/detail/koop/helmond/huis-jan-van-vlissingenhof-41/43661630/

Description
Jan van Vlissingenhof 41 Helmond
Let op Zelfbewoningsplicht.
Gebruiksoppervlakte wonen 87,36 m2
Overig inpandige ruimte 17,47 m2 (zolder) eenvoudig om te bouwen tot gebruiksoppervlakte wonen.
Externe bergruimte 5,78 m2
Begane grond:
Hal/entree
Meterkast
Woonkamer met tegelvloer
Open keuken voorzien van koelkast, kookplaat, oven en afzuigkap
Eerste verdieping
overloop;
Slaapkamer 1 4.15x2.93
Slaapkamer 2 3.62x2.20
Slaapkamer 3 4.18x2.93
Badkamer met douche, vaste wastafel en toilet
Tweede verdieping:
zolderruimte met unit van de stadsverwarming
Algemeen
- berging
- carport
De verkoper maakt gebruik van een project notaris.
Features
Transfer of ownership
- Last asking price
- € 300,000 kosten koper
- Asking price per m²
- € 3,448
- Status
- Sold
Construction
- Kind of house
- Single-family home, row house
- Building type
- Resale property
- Year of construction
- 1980
- Type of roof
- Gable roof covered with roof tiles
Surface areas and volume
- Areas
- Living area
- 87 m²
- Other space inside the building
- 17 m²
- External storage space
- 6 m²
- Plot size
- 109 m²
- Volume in cubic meters
- 375 m³
Layout
- Number of rooms
- 5 rooms (3 bedrooms)
- Number of bath rooms
- 1 bathroom and 1 separate toilet
- Bathroom facilities
- Shower, toilet, and sink
- Number of stories
- 3 stories
- Facilities
- Solar panels
Energy
- Energy label
- Heating
- District heating
- Hot water
- District heating
Cadastral data
- HELMOND N 4109
- Cadastral map
- Area
- 109 m² (part of parcel)
- Ownership situation
- Full ownership
Exterior space
- Garden
- Back garden and front garden
Storage space
- Shed / storage
- Detached brick storage
- Facilities
- Electricity
Garage
- Type of garage
- Carport
- Insulation
- Roof insulation, partly double glazed, insulated walls and floor insulation
Parking
- Type of parking facilities
- Parking on private property and public parking
Photos 21
© 2001-2024 funda




















