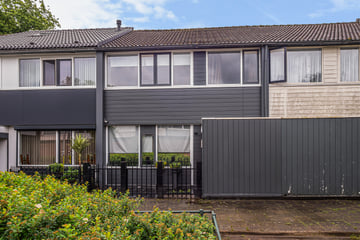This house on funda: https://www.funda.nl/en/detail/koop/helmond/huis-marslaan-10/43512105/

Description
Are you looking for a neat and spacious family home? Look no further. This move-in ready terraced house on Marslaan offers four spacious bedrooms, a large attic with a dormer, and a beautiful living room. This attractive home is centrally located with numerous amenities within reach. 'De Bus' shopping center, with various shops and supermarkets, is within walking distance. Additionally, a medical center, parks, sports facilities, secondary and primary schools are in the immediate vicinity.
Discover comfortable living in a sought-after location with this move-in ready home.
Below are the most notable features:
Energy-efficient and well-maintained terraced house (energy label B)
5 spacious bedrooms (including a bedroom in the attic)
Large attic with dormer
The house features a new kitchen, toilet, bathroom, and dormer
Recent interior and exterior painting
Deep garden with a luxurious veranda
Ample public parking
Available for immediate occupancy
In short, come and see this beautiful home!
Ground Floor
Through the entrance, you enter the hall with a laminate floor, painted walls, and a plastered ceiling. The hall contains the meter cupboard, the toilet, and the wardrobe.
The living room is located at the front and is in perfect condition. It also features a laminate floor, plastered ceiling, and stucco walls.
The open kitchen is located at the rear and is equipped with an induction hob, extractor hood, refrigerator, dishwasher, and oven. The dining area is also at the rear.
1st Floor
The landing on the first floor has a laminate floor and stucco walls. From the landing, you have access to three bedrooms, the bathroom, and the attic.
Bedrooms 1, 2, 3 and 4 have laminate flooring and wallpapered walls, with plenty of natural light.
The bathroom has a black tiled floor, fully tiled walls, and a stucco ceiling. It features a vanity unit, toilet, walk-in shower, designer radiator, and mechanical ventilation. The bathroom also has a light tunnel for extra lighting.
2nd Floor
This floor is accessible via a fixed staircase. It has a laminate floor, dormer window, radiator, and connections for laundry appliances and the central heating system. Given the space and natural light, this area can be used as a 5th bedroom or office.
Garden
The low-maintenance garden features a veranda, large ceramic garden tiles, artificial grass, storage shed, and a back entrance.
General
To get a good and complete impression of the house, a viewing is recommended. To schedule a non-binding viewing appointment, you can contact us via Funda or directly through our office.
Text, dimensions, drawings, and images are indicative. Although this information has been compiled with the utmost care (NEN report), no rights can be derived from inaccuracies and/or incompleteness of the provided data. If desired, candidates can be given the opportunity to measure the house and the plot.
To ensure the fulfillment of the buyer's obligation, a deposit or bank guarantee amounting to 10% of the purchase price will be included in the purchase agreement.
Parties are only bound once a written purchase agreement has been signed.
Features
Transfer of ownership
- Last asking price
- € 359,000 kosten koper
- Asking price per m²
- € 2,601
- Status
- Sold
Construction
- Kind of house
- Single-family home, row house
- Building type
- Resale property
- Year of construction
- 1972
- Type of roof
- Gable roof
Surface areas and volume
- Areas
- Living area
- 138 m²
- Exterior space attached to the building
- 20 m²
- External storage space
- 8 m²
- Plot size
- 174 m²
- Volume in cubic meters
- 462 m³
Layout
- Number of rooms
- 6 rooms (5 bedrooms)
- Number of bath rooms
- 1 bathroom
- Bathroom facilities
- Shower, walk-in shower, toilet, and sink
- Number of stories
- 2 stories and an attic
Energy
- Energy label
Cadastral data
- HELMOND B 5286
- Cadastral map
- Area
- 174 m²
- Ownership situation
- Full ownership
Exterior space
- Garden
- Back garden and front garden
Storage space
- Shed / storage
- Attached brick storage
Parking
- Type of parking facilities
- Public parking
Photos 23
© 2001-2024 funda






















