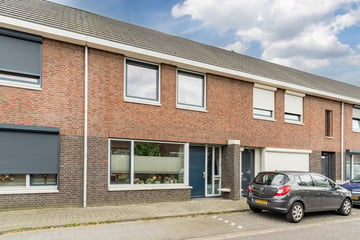This house on funda: https://www.funda.nl/en/detail/koop/helmond/huis-molstraat-6/43686153/

Description
Moderne en Ruime Woning in Kindvriendelijke Wijk “Vossenberg”
Ben je op zoek naar een ruime, moderne en goed geïsoleerde woning? Centraal gelegen in de kindvriendelijke woonwijk “Vossenberg”, biedt deze woning een sfeervolle woonkamer, nette open keuken, badkamer, vier slaapkamers, een zonnige tuin op het zuiden en een privéparkeerplaats op een afgesloten binnenterrein. Deze woning is de perfecte keuze voor jou!
Begane grond:
Bij binnenkomst betreed je de hal, voorzien van een modern toilet, trapopgang, meterkast en toegang tot de ruime en sfeervolle woonkamer. De woonkamer beschikt over een zit- en eetgedeelte, met een houten plankenvloer. De open keuken is voorzien van alle benodigde inbouwapparatuur, waaronder een koelkast, vaatwasser, oven, 4-pits gaskookplaat met wokbrander en een afzuigkap naar buiten.
Terras met Loungegedeelte en Beplanting
Geniet van dit prachtige terras met een comfortabel loungegedeelte en berging. Omringd door beplanting, biedt het een ideale plek om te ontspannen en te socializen. Dankzij de ligging op het zuiden geniet je de hele dag van de zon. Vanuit de tuin heb je toegang tot een gezamenlijk afgesloten binnenterrein met een eigen parkeerplaats.
Eerste verdieping:
Via de overloop heb je toegang tot drie royale slaapkamers met laminaatvloer en strakke wanden. De ruime badkamer is uitgerust met vloerverwarming, een design radiator, inloopdouche, ligbad, toilet en wastafel.
Tweede verdieping:
Bereikbaar via een vaste trap, vind je hier een voorzolder met CV-ketel en witgoedaansluitingen. Daarnaast is er een grote multifunctionele ruimte met dakraam, die gebruikt kan worden als vierde slaapkamer, werkruimte, hobbykamer of fitnessruimte.
Bijzonderheden:
- Servicekosten binnenterrein: circa €15 per maand
- Fraaie ligging
- Zonnige tuin-
- Eigen parkeerplek
- A label
- Op loopafstand van station en centrum
- Kindvriendelijke wijk met veel speelgelegenheden en kinderdagverblijf en basisschool met peuterspeelzaal op loopafstand
- Verkopers verlangen een waarborgsom/bankgarantie ter grootte van 10% van de koopsom
Deze woning biedt alles wat je nodig hebt voor comfortabel en modern wonen in een gezellige, kindvriendelijke buurt. Kom snel een kijkje nemen en laat je verrassen door de ruimte en luxe die deze woning te bieden heeft!
Features
Transfer of ownership
- Last asking price
- € 395,000 kosten koper
- Asking price per m²
- € 3,160
- Status
- Sold
Construction
- Kind of house
- Single-family home, row house
- Building type
- Resale property
- Year of construction
- 2007
- Type of roof
- Gable roof covered with roof tiles
Surface areas and volume
- Areas
- Living area
- 125 m²
- Exterior space attached to the building
- 1 m²
- External storage space
- 5 m²
- Plot size
- 135 m²
- Volume in cubic meters
- 446 m³
Layout
- Number of rooms
- 5 rooms (4 bedrooms)
- Number of bath rooms
- 1 bathroom and 1 separate toilet
- Bathroom facilities
- Walk-in shower, bath, toilet, underfloor heating, and sink
- Number of stories
- 2 stories and an attic
Energy
- Energy label
- Insulation
- Completely insulated
- Heating
- CH boiler
- Hot water
- CH boiler
- CH boiler
- Vaillant (gas-fired combination boiler from 2012, in ownership)
Cadastral data
- HELMOND C 10742
- Cadastral map
- Area
- 125 m²
- Ownership situation
- Full ownership
- HELMOND C 10817
- Cadastral map
- Area
- 10 m²
- Ownership situation
- Full ownership
Exterior space
- Garden
- Back garden
- Back garden
- 66 m² (11.00 metre deep and 6.00 metre wide)
- Garden location
- Located at the south with rear access
Storage space
- Shed / storage
- Detached brick storage
Garage
- Type of garage
- Parking place
- Insulation
- Completely insulated
Parking
- Type of parking facilities
- Parking on gated property and public parking
Photos 63
© 2001-2025 funda






























































